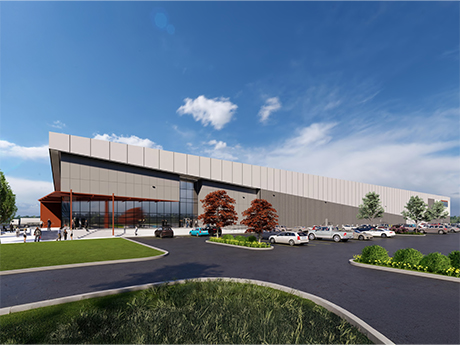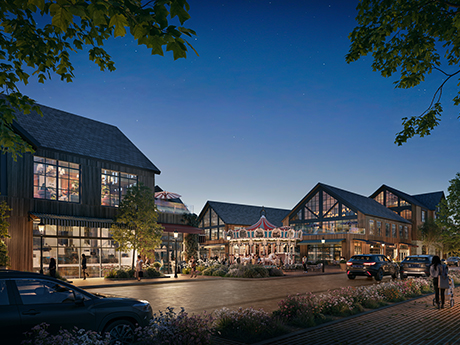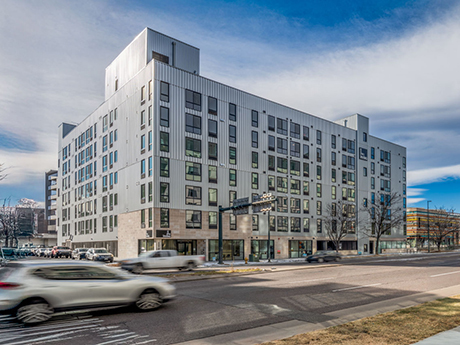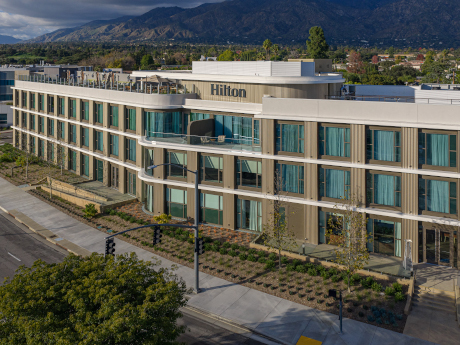PEMBERTON, N.J. — New York City-based Rockefeller Group will develop a 486,850-square-foot industrial project in Pemberton, located about 35 miles east of Philadelphia. The site spans 100 acres at 2554 U.S. Route 206, and the two-building development will be known as 206 Logistics Center. Building features will include clear heights of 36 to 40 feet, ESFR sprinkler systems and “ample” trailer parking. A construction timeline was not announced. Jonathan Klear and Fred Meyer of NAI Mertz represented Rockefeller Group in its acquisition of the land. NAI Mertz has also been retained to market the project for lease, sale and/or build-to-suit opportunities.
Development
NEW YORK CITY — A partnership between locally based developer Slate Property Group and RiseBoro Community Partnership has completed a 318-unit affordable housing redevelopment project in Queens. The property, which is known as Baisley Pond Park Residences, is a conversion of the 350-room JFK Hilton Hotel in the borough’s Jamaica neighborhood, which was originally built in 1987 and is located about half a mile from JFK International Airport. The new complex houses studio, one- and two-bedroom units and amenities such as a fitness center, computer lounge and multiple common rooms. Aufgang Architects designed the project. Leasing began last spring.
NASHVILLE, TENN. — AJ Capital Partners has obtained a $475 million construction loan for Belle Meade Village, a 15.5-acre retail and residential village underway in Nashville. Located on the border of Belle Meade, Tenn., the project is a redevelopment of an under-utilized shopping center. Raymond James Real Estate Investment Banking arranged the financing through Barings on behalf of AJ Capital. Belle Meade Village will feature 1 Iris Lane, The Residences at Belle Meade Village, which are a pair of two 46-unit condominium buildings. The condos have a starting price of $3 million and come in one- to four-bedroom layouts. Residents have access to 16,000 square feet of amenity space, including high-end fitness and wellness features and private wine and cigar rooms, among other attractions. The project also includes a five-acre private park and a central courtyard space with an antique carousel surrounded by a seven-building retail village that will feature local and global brands, a private members’ club and a boutique hotel. AJ Capital broke ground on Belle Meade Village last October, with plans to wrap up construction by 2028. The design-build team includes Meyer Davis (interior design for 1 Iris Lane), Brasfield & Gorrie (general contractor), Barge Civil Associates …
DENVER — Urban Land Conservancy (ULC), a Denver-based affordable housing nonprofit, has completed construction and opened The Irving at Mile High Vista in Denver’s West Colfax neighborhood. Located at 3.270 W. Colfax Ave., the 102-unit community serves households earning up to 20 to 80 percent of area median income. With ULC’s ownership of the land through a community land trust, affordability is guaranteed for 99 years. The Irving is adjacent to the Denver Public Library’s Corky Gonzales branch. The architect was Studio Completiva, and the general contractor was Pinkard Construction. The project is ULC’s first ground-up development. The land stewardship group acquired the property in 2010.
MANKATO, MINN. — Kraus-Anderson has completed a new public works facility for Blue Earth County on a 40-acre greenfield site in Mankato, a city in southern Minnesota. Designed by ISG Architects, the $29.8 million facility features an 89,363-square-foot main building with office space, an exercise room, shop areas, locker rooms, garage parking, three overhead cranes and a multipurpose room for county and public use. The project also includes a 30,000-square-foot vehicle storage building, an 1,100-square-foot fuel island and a 14,000-square-foot salt and sand storage building with a 90,000-gallon water tank to supplement the fire suppression system for the campus. Construction began in October 2024.
SEATTLE — Amazon (NASDAQ: AMZN) has unveiled plans to close its Amazon Go and Amazon Fresh physical stores, converting various locations into Whole Foods Market stores. The Seattle-based e-commerce giant states that it hasn’t “yet created a truly distinctive customer experience with the right economic model needed for large-scale expansion.” Customers can continue to shop Amazon Fresh online in available areas for delivery. At the same time, Amazon plans to open more than 100 new Whole Foods Market stores over the next few years, citing increased investment in “physical stores that are resonating with customers.” Amazon acquired the Austin-based natural and organic foods grocer in 2017 in a $13.7 billion deal. Since then, the brand has experienced over 40 percent sales growth and expansion to more than 550 locations. There are 14 Amazon Go convenience stores located in Washington, California, Illinois and New York. According to the company, Amazon Go locations served as innovation hubs where Amazon developed Just Walk Out technology — now a scalable checkout-free solution operating in over 360 third-party locations across five countries. There are 58 Amazon Fresh grocery stores located in California, Illinois, New York, New Jersey, Maryland, Pennsylvania, Washington, Viriginia and Tennessee. Amazon says …
ARDMORE, PA. — Eastdil Secured has arranged $140.7 million in construction financing for a 270-unit multifamily project in Ardmore, a northwestern suburb of Philadelphia. The development is known as The Plaza at Ardmore, and the financing consists of a $112.6 million senior loan from Bank OZK and a $28.1 million mezzanine loan from Affinius Capital. Units will come in studio, one-, two- and three-bedroom floor plans. Amenities will include a pool, outdoor grilling and dining stations, a fitness center and dedicated coworking and private study spaces, as well as 30,000 square feet of ground-floor retail space. Nick Seidenberg of Eastdil Secured arranged the financing on behalf of the borrower, an affiliate of Piazza Auto Group, which has partnered with Radnor Property Group for the overseeing of development and construction of the project. A tentative completion date was not announced.
HAMILTON, N.J. — Texas-based developer Hillwood has broken ground on a speculative industrial project in Hamilton, located outside of Trenton in Central New Jersey. The square footage was not disclosed. The 36-acre site at 2772 Kuser Road is located less than two miles from Exit 7A off the New Jersey Turnpike, and the building will feature a clear height of 36 feet. Completion is slated for the third quarter. Cushman & Wakefield has been named as the leasing agent.
MIAMI — MSC Group, a privately owned cruise ship operator based in Geneva, has opened a new 130,000-square-foot office in downtown Miami. The new offices house the headquarters of the company’s North American Cruise Division and brings together 400 MSC Group team members from both of the company’s brands: MSC Cruises (23 ships) and Explora Journeys (two luxury ships). “I am thrilled to welcome MSC Group’s North American Cruise Division headquarters to Miami-Dade County, just a few miles from PortMiami,” says Daniella Levine Cava, Mayor of Miami-Dade County. “This exciting investment will create hundreds of new jobs, generate meaningful economic impact and further strengthen Miami-Dade’s position as a global hub for cruise and cargo operations.” Cava and other civic and private stakeholders held a ribbon-cutting ceremony yesterday at Sawyer’s Walk to welcome MSC Group. MSC Group invested $100 million into the build-out of the new offices, which occupy the full seventh floor of Block 55 within Sawyer’s Walk, a 1.5 million-square-foot mixed-use development by SG Holdings. Other uses at Sawyer’s Walk include an 18-story affordable seniors housing tower and 180,000 square feet of retail space leased to tenants including Target, Five Below, Aldi, CVS, Starbucks, Ross Dress for Less and Burlington. …
ARCADIA, CALIF. — San Diego-based Azul Hospitality Group has opened Hilton Arcadia Los Angeles, a full-service Hilton-branded hotel in Arcadia. The 173-room property includes a mix of guest rooms and suites, approximately 17,800 square feet of flexible indoor and outdoor meeting and event space, a heated outdoor pool, fitness center and business hub. Additionally, the hotel features three food-and-beverage outlets, including Hipico rooftop restaurant and terrace; 19Seventy at the Ovalo Restaurant & Bar, an all-day dining concept; and Sottaku by Kisen & Kaiseki Motoishi, a speciality sushi and Japanese dining outlet. Situated near the historic Santa Ana Racetrack, the hotel also offers racetrack-facing views from select rooms. Azul Hospitality Group operates properties in 29 markets across 11 states, with a portfolio that includes 21 global hotel brands. Azul also manages and concepted more than 40 independently branded restaurants and skyline bars, as well as cafés, counter-service concepts and speakeasies.









