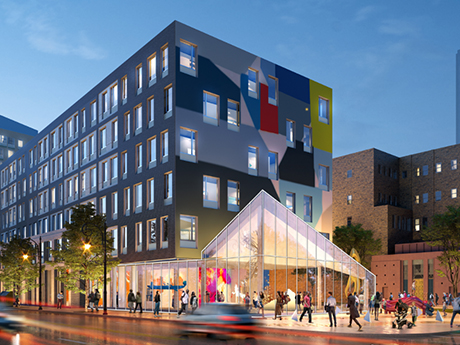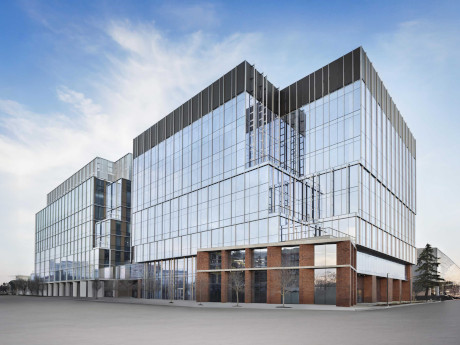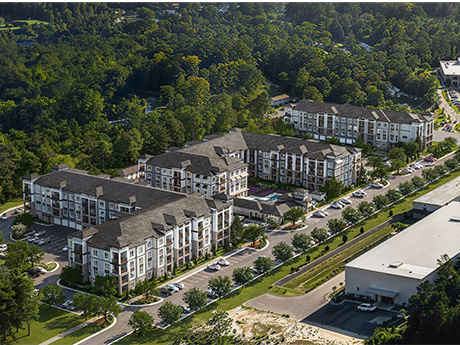NEWARK, N.J. — Merchants Capital has secured $120 million in construction financing for Museum Parc, a 250-unit, mixed-income multifamily project in Newark. The financing consists of a $62 million construction loan provided by parent company Merchants Bank and a $58 million Freddie Mac 9 Percent Low-Income Housing Tax Credit forward permanent loan. Museum Parc will be a two-building complex in the downtown area that will also house a 4,120-square-foot Newark Museum of Art gallery and approximately 2,300 square feet of ground-floor retail space. Twenty percent of the units will be reserved as affordable housing. Of those 50 residences, 45 will be reserved for households earning 50 percent or less of the area median income (AMI), and the other five will be reserved for households earning 30 percent or less of AMI. Amenities will include a fitness center, coworking space, game room, speakeasy lounge, commercial kitchen area and a rooftop terrace. Michael Milazzo of Merchants Capital handled the transaction on behalf of the developer, a partnership between an affiliate of L+M Development Partners and local housing operator MCI Collective.
Development
CHELMSFORD, MASS. — DH Property Holdings (DHPH) has received a $19.2 million construction loan for an office-to-industrial conversion project in Chelmsford, located northwest of Boston. The regional developer plans to demolish a 102,786-square-foot office building at 270 Billerica Road and construct a 91,606-square-foot industrial facility with a clear height of 32 feet, 12 dock positions and parking for 181 cars and 11 trailers. Aaron Appel, Keith Kurland, Jonathan Schwartz, Adam Schwartz, Michael Ianno and Stanley Cayre of Walker & Dunlop arranged the loan through Voya Financial on behalf of DHPH.
CALEDONIA, WIS. — Lee & Associates has negotiated the $24.5 million sale of 223 acres of land in Caledonia within Southeast Wisconsin. The site was formerly known as South Hills Country Club. The transaction marks the largest land acquisition in Southeast Wisconsin since Microsoft acquired 467 acres in late 2023, according to Lee & Associates. Thomas Boyle of Lee & Associates represented the buyer, New York-based Ashley Capital, which plans to build a 4 million-square-foot industrial park on the site. Named South Hills Commerce Center, the project will feature 10 buildings ranging in size from 218,400 to 554,000 square feet. Hintz Real Estate Development Co. LLC was the seller.
WEST FARGO, N.D. — Kraus-Anderson has begun a $2.8 million renovation at West Fargo Park District’s Veterans Memorial Arena located at 1201 7th Ave. East in West Fargo. Designed by ICON Architectural Group, the 80,000-square-foot project consists of HVAC upgrades to both ice arenas, including new air conditioning at the Vet’s 1 Arena for non-ice event use during the summer. Additional improvements include renovations to the four locker rooms, modifying bleachers for handicap access and the addition of surveillance and access control systems. Completion is slated for October.
SAN MARCOS, CALIF. — Scripps Health has unveiled plans to move forward with the development of a new medical center campus in San Marcos, about 35 miles north of San Diego. The Scripps San Marcos Medical Center will be located on a 13-acre site south of State Route 78 near Twin Oaks Valley Parkway. The first phase of the project will be a comprehensive ambulatory facility, and the second phase will be an acute care hospital. Total project costs are estimated at $1.2 billion, according to The San Diego Union-Tribune. “We acquired the San Marcos property 35 years ago, but it wasn’t the right time to build,” says Chris Van Gorder, president and CEO of Scripps Health. “Our patient population in the area has since grown to the point that it made sense for us to move forward.” Scripps purchased roughly 80 acres in San Marcos for a medical center campus in 1990. In the early 2000s, Scripps engaged H.G. Fenton to work with Scripps and the City of San Marcos on how to best utilize the land, with Scripps retaining 13 acres for the development of the new campus. For more than four years, Scripps management has been working …
Partnership to Open 808,000 SF First Phase of Aggie Square on UC Davis Health Campus in Sacramento
by Amy Works
SACRAMENTO, CALIF. — Baltimore-based Wexford Science + Technology, in partnership with The University of California, Davis and the City of Sacramento, has announced the groundbreaking of Aggie Square, a mixed-use development at UC Davis Health Campus in Sacramento. Located at the corner of Stockton Boulevard and 2nd Avenue, Aggie Square’s first phase will offer 808,000 square feet of upscale Class A life sciences research labs, technology and office space, plus housing and retail space. The ribbon-cutting ceremony is scheduled for May 2. Situated on 8.2 acres, Phase I consists of a 313,000-square-foot lab and life sciences building, a 255,000-square-foot Lifelong Learning office and classroom building, a 35,000-square-foot UC Veterinary Genetics Lab, and Anova Aggie Square, a 190-unit residential development with 15,000 square feet of retail space. The first phase also offers community serving uses, a parking structure and indoor/outdoor public spaces. Each building is anchored by UC Davis programs and configured to co-locate private industry investment and innovation infrastructure for startups, as well as community-based partnerships. The project team is also marketing another 313,000-square-foot lab and life sciences building with ground-floor retail located at 100 Aggie Square. The building offers flexible design, and construction will commence once preleasing thresholds are met. …
CapMatrix Secures $37.1M Senior Loan for Optima McDowell Mountain Multifamily Property in Scottsdale
by Amy Works
SCOTTSDALE, ARIZ. — Phoenix-based CapMatrix Ltd., acting as exclusive capital markets advisors to Optima, secured a $37.1 million senior loan to provide financing for ongoing land and horizontal infrastructure improvements at Optima McDowell Mountain in Scottsdale. At completion, Optima McDowell Mountain will feature six residential towers offering more than 1,330 units of for-sale condominiums and rental units. The project is located at the southeast corner of Scottsdale Road and Loop 101 freeway. Western Alliance Bank provided the financing, which represented the first deal between Optima and Western Alliance.
NORTH LITTLE ROCK, ARK. — Dollar General opened its new distribution center in North Little Rock in February, the retailer’s first warehouse facility in Arkansas. The $160 million development is expected to create 300 new jobs at full capacity and support Dollar General’s traditional, DG Fresh and DG Private Fleet distribution channels. The facility spans more than 1 million square feet in Pulaski County. Dollar General opened its first store in Arkansas 50 years ago in 1975 and currently employs more than 5,700 Arkansans through its and store and distribution center presence.
Greysteel Arranges Construction Financing for Venture at Port City Apartments in Wilmington, North Carolina
by John Nelson
WILMINGTON, N.C. — Greysteel has arranged construction financing for Venture at Port City, a 225-unit apartment development in Wilmington. The borrower and developer, Indianapolis-based Millstone, expects to deliver the midrise community in spring 2027. Chris Wilkins led the Greysteel team to secure a three-year, floating-rate loan through an unnamed regional bank and an undisclosed amount of joint venture equity from an institutional real estate investment fund for Millstone. Venture at Port City will offer one-, two- and three-bedroom apartments, as well as a resort-style saltwater pool, gas grilling stations, an upscale clubhouse and a large outdoor cabana with a poolside lawn area.
Port San Antonio Board of Directors Approves Next Step in Development of 300,000 SF Innovation Tower
SAN ANTONIO — The Port San Antonio Board of Directors has unanimously approved the next step in the development of Innovation Tower, an office project on the 1,900-acre Tech Port campus, located just southwest of downtown San Antonio. Port San Antonio is a public entity created to redevelop land formerly occupied by Kelly Air Force Base. Yesterday, the board approved $7.5 million to move the tower from its preliminary phase to the finalization of architectural plans, budget and schedule. The design phase is expected to last about one year, with groundbreaking slated for 2026 and completion by 2028. Project costs are estimated at roughly $275 million, according to the San Antonio Business Journal. The multi-story Innovation Tower, which will be located at the main entrance of the campus, will support growing demand by adding nearly 300,000 square feet of high-end office space. The tower will also include 27,000 square feet of amenity spaces such as a health and wellness center, sauna, locker rooms and a large conference room. Pelli Clarke & Partners designed the tower, with architect Bill Butler leading the project. The tower is a component of a broad innovation campus development strategy the organization unveiled in fall 2024. …








