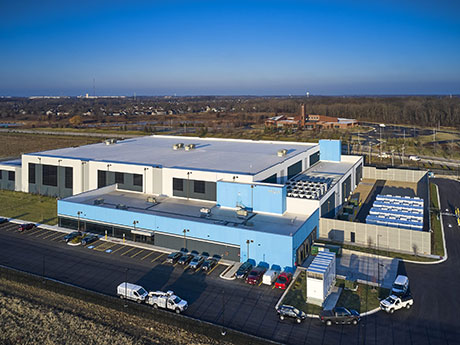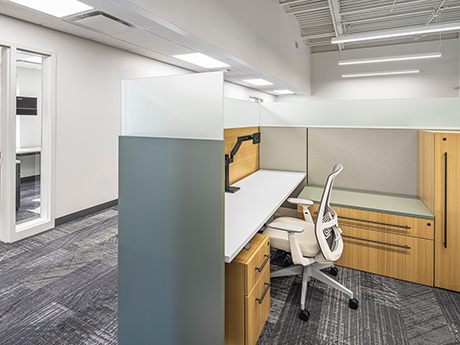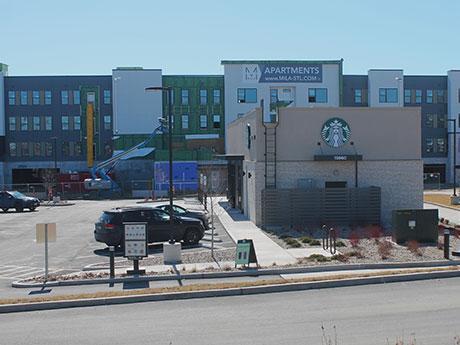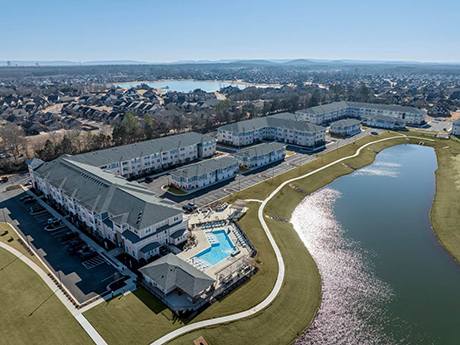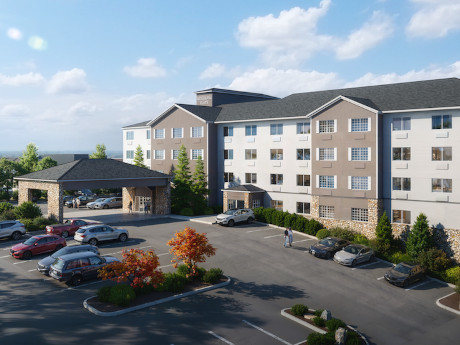AURORA, ILL. — FCL Construction has completed a 210,000-square-foot data center for Edged in Aurora. Ware Malcomb provided architecture and interior design services for the building, which is situated on a 65-acre campus that will ultimately feature 96MW of capacity powered by renewable energy. Seefried Industrial Properties was the developer. Edged is a sustainable infrastructure provider. The new Edged campus was designed to be a model for modern engineering and sustainable infrastructure initiatives and uses significantly less energy than traditional data centers. Among the campus features is a waterless cooling technology that ensures operational efficiency while setting a new industry standard for power usage effectiveness. Other sustainable highlights include onsite solar generation, electric vehicle charge points and alternative fuel-powered backup generators. The building interior can accommodate colocation of multiple tenants and includes 13,000 square feet of office space with a lobby, conference room and break room. The exterior design features a glass façade on the north and south sides, added at the request of the city to enhance visual appeal along the adjacent tollway.
Development
Swinerton Awarded $23M Contract for Construction Projects at Hartsfield-Jackson Atlanta International Airport
by John Nelson
ATLANTA — Swinerton has obtained a $23 million contract for construction at Hartsfield-Jackson Atlanta International Airport on behalf of a partnership between the City of Atlanta and WEBMyers Construction. Swinerton will complete three projects at the airport. The first project — which is expected to be completed by the end of the year — will include the $21 million renovation of six pairs of restroom facilities located in the North Terminal and Concourses T, C and F, as well as several family restrooms. The second project, designed by Atlanta-based Brink Design, will include a $1 million renovation of the airport’s Security Badging Office, which is slated for completion in early spring. The space will nearly double in size and feature 15 desk-style, seated stations with data ports, card printers and fingerprinting machines. The final project, a $1.2 million expansion of all TSA breakrooms, will total 42,000 square feet of space and comprise 13 breakrooms upon completion in July. These projects follow the recently completed $600,000 renovation of the Department of Aviation Finance Office at Hartsfield-Jackson by Swinerton and WEBMyers.
ELLISVILLE, MO. — Starbucks has opened its first location in Ellisville, a western suburb of St. Louis. The standalone property totals 2,300 square feet and serves as the newest amenity for the 227-unit MILA Apartments, which is slated to open in June. The development team for MILA, which includes Midas Hospitality and Balke Brown with its affiliates Double Eagle Development and Diamond Income Fund, also developed the building for Starbucks. The four-story MILA features units that range in size from 552 to 1,363 square feet. Work is currently focused on finalizing interior spaces. Amenities include a courtyard, pool, bocce ball, mini golf, dog park, business center and fitness room. Rosemann & Associates designed the building, and MBG is the general contractor. Leasing will begin in April and is being managed by 2B Residential.
ORANGE, N.J. — Local owner-operator PEEK Properties has begun leasing PINNACLE Orange Crossing, a 90-unit multifamily project in the Northern New Jersey community of Orange. The transit-served site is located within an opportunity zone, and the complex represents the third and final phase of a larger development that now totals 239 units. Residences at PINNACLE Orange Crossing come in studio, one- and two-bedroom floor plans, and amenities include a fitness center, resident lounge and a rooftop terrace. Rents start at approximately $2,200 per month.
HOUSTON — CDC Houston, a subsidiary of Coventry Development Corp., has begun the renovation of the 125-room Courtyard Houston City Place hotel. The four-story hotel was built in 2016 on a 2.9-acre site within the 2,000-acre City Place master-planned community on the city’s north side. Amenities include an outdoor pool, fitness center and meeting and event space. Arkansas-based Julian Builders is leading design and construction of the project, which is expected to be complete in the second quarter.
FORT WORTH, TEXAS — Orlando-based development and investment firm Foundry Commercial has purchased an industrial outdoor storage (IOS) site in Fort Worth. Located on the city’s south side, the site at 8800 S. Freeway spans 6 acres upon which Foundry plans to construct a 5,200-square-foot service building. Foundry is partnering with Manulife Investment Management on the purchase and development of the property, which will be known as Freeway Yards.
HUNTSVILLE, ALA. — Doster Construction Co. has completed Attain at Bradford Creek, a $90 million, Class A multifamily development in Huntsville. Alexandria, Va.-based Bonaventure is the developer and property manager for the project. Located at 556 Martin Road, Attain at Bradford Creek comprises 350 one-, two- and three-bedroom apartments ranging from 839 square feet to 1,375 square feet in size. Monthly rental rates begin at $1,134, according to Apartments.com. Amenities include a resort-style pool, fitness center, clubhouse, Amazon package lockers, dog park and a pond.
PH Development Receives $15.9M Loan for Hotel-to-Multifamily Conversion Project in Gresham, Oregon
by Amy Works
GRESHAM, ORE. — PH Development has obtained $15.9 million in financing for Woodland Flats, a hotel-to-multifamily conversion project in Gresham. Tom Wilson, Steve Petrie and Jake Davidson of JLL Capital Markets Debt Advisory secured the two-year bridge loan through AGP Capital for the borrower. PH Development plans to convert an existing hotel, located at 2752 NE Hogan Drive, into Woodland Flats, a 120-unit multifamily property with 6,400 square feet of ground-floor retail space. The community will offer a mix of studios, one- and two-bedroom units, with rents ranging from $1,200 to $1,600 per month. Community amenities will include a swimming pool, fitness center and exterior courtyard. The project will require $6.1 million in capital improvements and is slated to take 10 months to complete.
CHICAGO — The Community Builders has completed development of Canvas at Leland Plaza, a $44 million affordable housing property in Chicago’s Lincoln Square neighborhood. The equitable transit-oriented development (ETOD) features 63 units with commercial space, outdoor seating and parking. The Chicago Housing Authority (CHA) is providing funding for 16 of the units through its project-based voucher program, representing an investment of more than $13.3 million over the next 30 years. Amenities at the property include package and bike rooms, storage space, a resident lounge and terrace. Financial partners include the City of Chicago, the CHA, CIBC, Stratford Capital Group, Benefit Chicago and ComEd. DesignBridge was the architect, and Leopardo Cos. and KMW Communities served as general contractors.
CHILLICOTHE, MO. — Crossland Construction Co. has broken ground on the new 11,600-square-foot police department headquarters for the City of Chillicothe, located in northern central Missouri. Hoefer Welker designed the facility, which is located at 624 Cherry St. The new headquarters replaces the existing police station. Upon completion, the building will feature spacious training facilities to support officer development as well as private and open office areas. Officer resource areas will be complete with mailboxes, copy machines, radio charging stations and space for evidence processing and storage. To enhance safety, the property will feature a fully enclosed sallyport, which provides direct access to the station and holding areas. There will be dedicated space for taking public reports and conducting private interviews as well as advanced communication technologies integrated throughout. Staff will have access to an exercise room, outdoor patio space, quiet room and communal break room. Additional project partners include BHC Engineering, J&S Structural Engineers and Landworks Studio.


