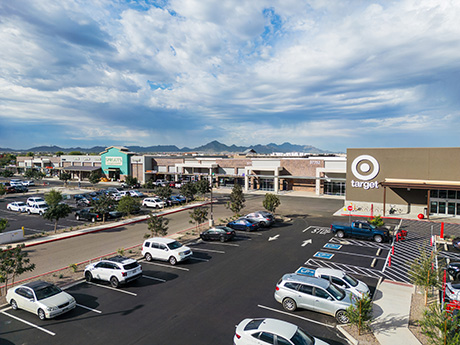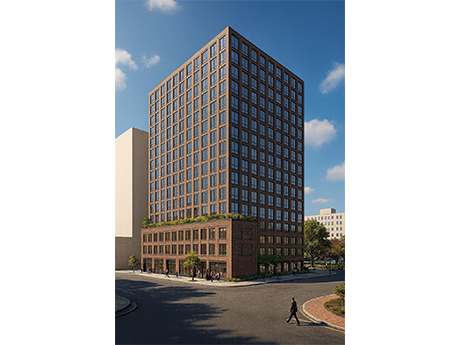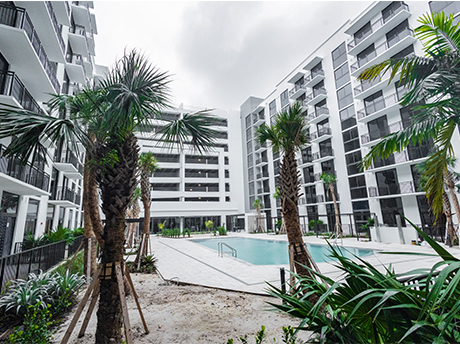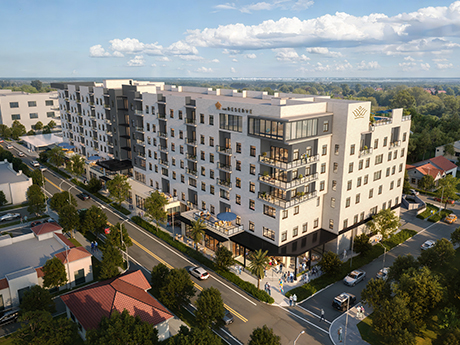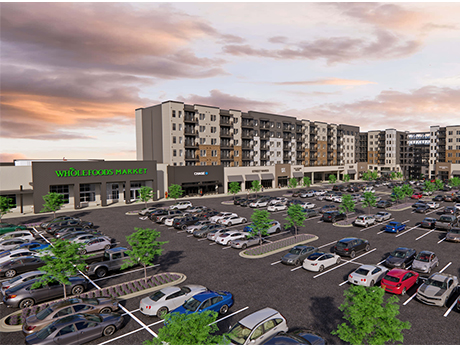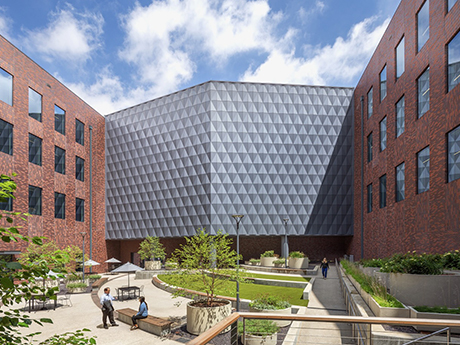QUEEN CREEK, ARIZ. — Vestar, a privately held shopping center developer and manager based in Phoenix, has announced the completion of Vineyard Towne Center, a 260,000-square-foot retail development located in Queen Creek, approximately 45 miles southeast of Phoenix. Following the 2021 groundbreaking, the $100 million development is now fully leased. “This center has seen incredible leasing momentum, and the strong response from both tenants and residents underscores the demand for high-quality destinations that blend convenience, variety and an elevated sense of place,” says Jeffrey Axtell, executive vice president of development at Vestar. Situated at the corner of Gantzel and Combs roads, Vineyard Towne Center is anchored by a 145,000-square-foot Target, which opened in October 2025. The tenant roster also includes Sprouts Farmers Market, Mountain America Credit Union, Academy Bank, LifeQuest, Cadence Running Company, Mattress Firm, Zara Nail Bar, Dentists of Queen Creek, Keep It Cut, European Wax Center, Crown One Beauty Supply, Five Guys, Better Buzz Coffee, Thai Chili 2Go, McDonald’s, Over Easy, Café Rio, Cinnaholic, Zaxby’s, Nekter Juice Bar, Mr. Pickle’s Sandwich Shop, Wingstop and Ono Hawaiian BBQ. Additional retailers, such as Verizon Wireless and My Dr. Now, have recently opened at the open-air center, with Pet Supplies Plus slated to …
Development
HOUSTON — Local developer Read King will redevelop the former Macy’s store at Almeda Mall in South Houston. Plans currently call for backfilling 65,000 square feet on the first floor of the two-level space with a grocery user. According to the Houston Business Journal, Read King is also in negotiations with fitness and food-and-beverage users for potential occupancy of another 44,000 or so square feet on the second floor. The publication also reports that the remaining upstairs space would likely house utilities due to parking constraints associated with bringing in other users. Construction on the redevelopment is set to begin in the coming weeks.
CHINA GROVE, TEXAS — A partnership between Denver-based Quannah Partners and Trinity Investors will develop Grove Commerce Center, a 264,100-square-foot industrial project in China Grove, an eastern suburb of San Antonio. The 18.2-acre site is located directly across from H-E-B’s 850-acre regional campus, and the building will feature a front-load configuration, 32-foot clear heights, 185-foot truck court depths and 3,000 square feet of office space. Project partners include Powers Brown Architecture, Pape-Dawson Engineers and Partners Real Estate. Construction is set to begin in the coming days and to last about a year.
NEWARK, N.J. — Walker & Dunlop has arranged $250 million in financing for 22 Fulton, a 396-unit multifamily project in the Military Park neighborhood of Newark. The financing includes nearly $119 million from the Urban Investment Group at Goldman Sachs Alternatives across a construction loan, 4 percent Low-Income Housing Tax Credit (LIHTC) equity and a LIHTC bridge loan. The package also includes a $20 million preferred equity investment from an unnamed institutional capital provider and a $100 million forward commitment for a permanent loan by Barings. Barings has also committed additional funds to the project via the purchase of tax credits from the New Jersey Economic Development Authority’s Aspire program, which supports transit-oriented development. Aaron Appel, Keith Kurland, Jonathan Schwartz, Adam Schwartz, Jordan Casella, Michael Ianno and Jackson Irwin of Walker & Dunlop arranged the financing on behalf of the borrower, a partnership between SK Development and the Berger Organization. The 21-story building will house 315 market-rate apartments and 80 affordable housing units that will be reserved for renters earning 60 percent or less of the area median income, as well as one staff residence and 4,700 square feet of retail space. Units will come in one- and two-bedroom floor …
FORT LAUDERDALE, FLA. — Fuse Group and KREA Developments have opened The Arcadian, a 502-unit apartment development in Fort Lauderdale’s historic Sistrunk District. The property features two eight-story building housing studio, one- and two-bedroom apartments, as well as 15,000 square feet of commercial space on the ground level and a 629-space parking garage. Approximately 150 units are designated as “attainable housing,” including residences reserved for tenants earning 100 percent to 120 percent of the area median income (AMI). Amenities include inner courtyards, two heated swimming pools, a fitness center, outdoor movie screens, spa room with a sauna, a cryo lounge and massage chairs, yoga space, golf simulator, business center, coworking rooms and a club room. The design-build team includes general contractor South Pointe Construction and Development Co. and architect Behar Font & Partners. The City of Fort Lauderdale Community Redevelopment Agency provided a $10 million investment for the construction of The Arcadian.
SARASOTA, FLA. — NexCore Group has broken ground on The Reserve Sarasota, a new senior living community in southwest Florida. Located in downtown Sarasota, the property will total 248,582 square feet across seven stories. Experience Senior Living, a wholly owned subsidiary of NexCore, will operate the community. Amenities at the property will include multiple dining venues, wellness spaces and a rooftop pool. The project team includes Brinkmann Constructors, Hoyt Architects, Infrastructure Solutions Services and Senior by Design. Completion of the development is scheduled for December 2027.
ROGERS, ARK. — Whole Foods Market plans to open a new 39,500-square-foot grocery store in Rogers on Feb. 18. The store will be located at 1801 S. 46th St. and will represent the third Arkansas location for the Austin-based grocer. The new Whole Foods will offer more than 120 different products sourced from Arkansas and its surrounding states, including coffee from Onyx Coffee Lab and craft beer from Ozark Beer Co. The Whole Foods will anchor Summit Marketplace, a mixed-use development by Atlanta-based SJC Ventures that also features the Vista at Summit apartments. Other tenants at Summit Marketplace include Woof Gang Bakery and Grooming, Dave’s Hot Chicken, Serotonin, Veterinary Emergency Group, Chase Bank, E’lan Nails and PJ’s Coffee.
HICKSVILLE, N.Y. — The Community Preservation Corp. (CPC), a nonprofit, multifamily finance company, has provided a $7.5 million construction loan for a 20-unit project in Hicksville, located on Long Island. The building will be located at 33-37 Cherry St. in the downtown area, just three blocks from the LIRR Hicksville Station, where a $300 million modernization is nearing completion. The building, which is slated for a spring 2027 delivery, will include three permanently affordable units and offer amenities such as a fitness center and a coworking lounge. The borrower is an entity doing business as Premerio Cherry LLC.
ST. LOUIS — The National Geospatial-Intelligence Agency (NGA) has opened its new, $1.7 billion campus in St. Louis. The development will serve as the new campus for the NGA, which is relocating from its existing facility in downtown St. Louis. Situated on a 9-acre heart in the St. Louis Place neighborhood, the N2W campus features a 700,000-square-foot office building, two multi-level parking garages, a secure visitor center, delivery inspection facility and multiple secured access points. McCarthy HITT, a joint venture led by McCarthy Building Cos., partnered with the NGA to deliver the project. McCarthy HIIT also includes HITT Contracting, Black & Veatch Special Projects Corp., Gensler and Akima LLC. A joint venture between Black & Veatch and Gensler also served as the architect-engineer of record for the development. The decision to build the new headquarters was announced in 2016, and major construction began in early 2020. According to McCarthy HIIT, N2W marks the largest federal investment in the history of St. Louis. NGA, which has maintained a significant presence in the city for seven decades, currently employs more than 3,000 local workers. — Hayden Spiess
WEBSTER, TEXAS — Cinemark will undertake a $16 million renovation of its 18-screen theater in Webster, a southeastern suburb of Houston. Plans call for installing a branded Gamescape entertainment space with bowling, arcade games, laser tag and flexible event space, as well as a full-service bar and restaurant. The project will also upgrade the theater’s concession areas and auditoriums. Work is set to begin in February and to be complete in November.


