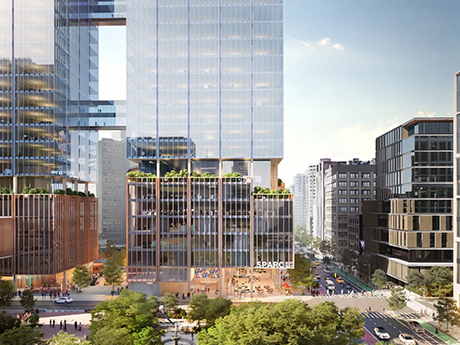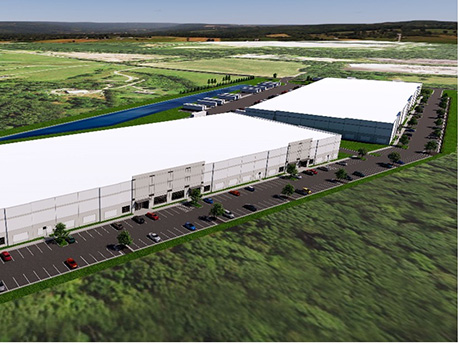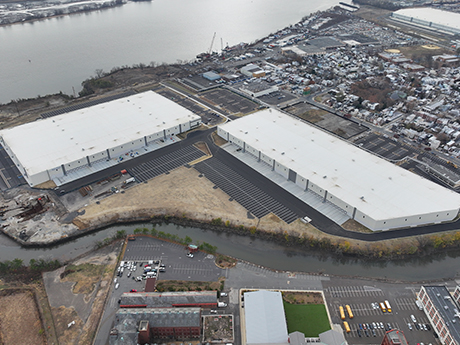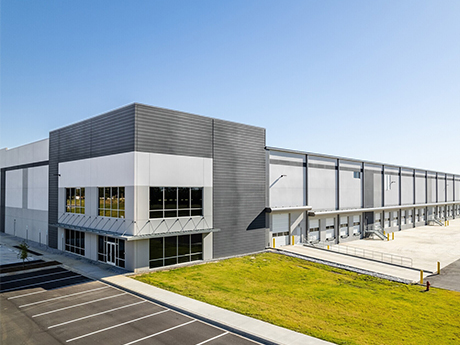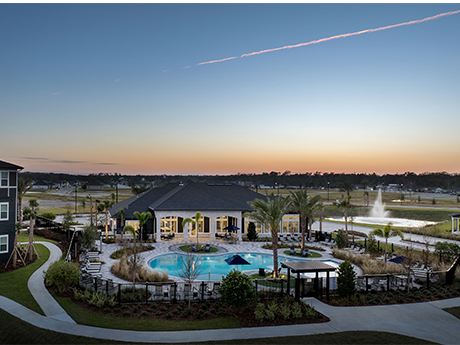NEW YORK CITY — The New York City Council has approved two life sciences projects representing hundreds of millions of dollars in capital investment and thousands of new jobs, according to a press release issued by New York City Mayor Eric Adams and the New York City Economic Development Corp. The first project is known as Science Park and Research Campus (SPARC) Kips Bay and will be located on the current site of Hunter College’s Brookdale Campus on the east side of Manhattan. SPARC Kips Bay will encompass an entire city block and will feature more than 2 million square feet of academic, public health and life sciences space. SPARC Kips Bay is expected to generate more than $42 billion in economic impact over the next 30 years and to account for the creation of more than 15,000 total jobs (12,000 unionized construction jobs and 3,100 permanent jobs). Construction is expected to begin before the end of year in the form of decommissioning and demolishing of existing structures on the future site of the campus. International developer Skanska has been named construction manager of SPARC Kips Bay. The development team will also make public infrastructure improvements, including the creation of …
Development
SAN ANTONIO, FLA. — Coastal Ridge has broken ground on Stillwell Pasco Station, a 277-unit build-to-rent community located in San Antonio, about 30 miles north of Tampa. The development will feature a mix of one-, two and three-bedroom homes measuring up to 1,300 square feet. The single-bedroom units will be designed as attached duplex-style homes, while the two- and three-bedroom houses will be detached. The carriage-style units will feature private one-car garages. Amenities will include a 5,000-square-foot clubhouse and fitness center, lounge, game room, resort-style pool, fire pits, grilling areas, outdoor walking trails and dog parks. BBL is serving as the general contractor, the project architect is KTGY, the engineering and landscape architect is Kimley-Horn and the interior designer is HPA. The first homes are slated for completion in early 2026.
Brinkmann, Crescent Communities Break Ground on 331,000 SF Industrial Project in Rockville, Virginia
by John Nelson
ROCKVILLE, VA. — A partnership between Brinkmann Constructors and Crescent Communities has broken ground on Axial Rockville 64, a 331,000-square-foot industrial project located just under two miles from I-64 and Va. Highway 288 in Rockville. The project is situated on 29 acres and will feature two rear-load buildings that measure 154,100 square feet and 181,220 square feet. Additionally, the development will include 301 auto parking spaces, 53 trailer parking spaces, 81 dock-high doors and expansive truck courts. DMA Architecture PLLC is the project architect.
Public-Private Partnership Opens Primary Workspace Venue at Former Schoolhouse in Gretna, Louisiana
by John Nelson
GRETNA, LA. — The City of Gretna, Jefferson Parish and Formwork Development will host a grand opening today for Primary Workspace, a coworking and event venue built within a historic 1911 schoolhouse in downtown Gretna. The development was conducted in a public-private partnership between Jefferson Facilities Inc. and Formwork Development on behalf of Jefferson Parish and the City of Gretna. Architect and interior designer Studio BKA followed a three-part approval process to preserve the building’s historical integrity while incorporating modern updates and collaborated with the Louisiana Historic Preservation Office to ensure the renovation met the Secretary of Interior’s Guidelines for Historic Preservation. The $3.5 million renovation was funded with $2.7 million in funding from the American Rescue Plan Act and $800,000 of Louisiana State Historic Tax Credits. Located at 519 Huey P Long Ave., the nearly 20,000-square-foot development offers flexible coworking office space and special event rental options within the repurposed primary school, which features original architectural details and updated systems and amenities such as a revived two-story auditorium, rebuilt proscenium arch and stage, private offices, meeting rooms and hot desks. An additional 2,800 square feet is available for lease on the first floor alongside the German-American Cultural Center & Museum, …
GALVESTON, TEXAS — Fertitta Hospitality, which is part of the entertainment empire of Houston Rockets owner Tillman Fertitta, has completed the multimillion-dollar renovation of the 241-room Hilton Galveston Island Resort in southeast Texas. The renovation upgraded the furniture, lighting fixtures, flooring and showers of all guestrooms. Meeting and event spaces received new carpets, chandeliers, wall coverings, lighting and seating fixtures, and the pool area and fitness center were also enhanced with new cabanas and equipment, respectively. Lastly, ownership introduced a new restaurant concept and remodeled and expanded the lobby bar.
IRVING, TEXAS — Adolfson & Peterson Construction (AP) has broken ground on a 50,000-square-foot TV broadcasting studio in Irving. The project, which is a build-to-suit for FOX-owned local TV station KDFW-TV/KDFI-TV, will be located at 2203 W. Royal Lane in the city’s Las Colinas area. The entire network staff of about 170 people will relocate to the new studio, which will feature a newsroom, offices, technical suites, podcasting studios and other content-creation facilities. The facility is expected to be operational by 2026.
PHILADELPHIA — DH Property Holdings has completed construction of two industrial buildings totaling 760,000 square feet in northeast Philadelphia. The site at 5000 Richmond St. spans 67 acres. The first building is a 348,000-square-foot, single side-load facility with a clear height of 40 feet, 60-foot speed bays and 22 loading dock doors. The second building totals 411,000 square feet and features a cross-dock configuration, 125 trailer parking stalls and 50 loading dock doors. Mancini Duffy served as the project architect, and Blue Rock Construction served as the general contractor. DH Property Holdings developed the project in partnership with Corebridge Financial.
ATLANTA — A joint venture between developers Middle Street Partners and AECOM-Canyon Partners is underway on The Juniper and The Reserve at Juniper, a two-tower multifamily project totaling 487 apartment units. The development is located at 1081 Juniper St., a block from Piedmont Park in Midtown Atlanta. The Juniper will feature 320 units across 37 stories. The top floor will be dedicated to amenity space, including coworking suites, a fitness center and a hot yoga studio. Adjacent to The Juniper, The Reserve at Juniper will comprise 167 apartments across 34 stories. The building will offer amenities such as infrared and salt saunas, a cold plunge and rooftop pool. Each tower will also feature an undisclosed amount of ground-floor retail space. The development team broke ground on the project in mid-2022, and the towers were topped out in July 2024. Leasing is slated to begin in the spring. “We believe Midtown Atlanta, specifically the area adjacent to Piedmont Park, is the most dynamic submarket in the Southeast,” says Ed Alexander, development partner for Middle Street. “We set out to create a residential destination befitting the neighborhood and an addition to the skyline that will stand the test of time.” The joint venture secured …
Isuzu Acquires 1 MSF Industrial Facility in Upstate South Carolina, Plans to Invest $280M for Assembly Plant
by John Nelson
PIEDMONT, S.C. — Isuzu North America Corp., a subsidiary of Japanese automobile manufacturer Isuzu, has acquired Enterprise 85, a 1 million-square-foot industrial facility located at 7745 Augusta Road Piedmont. Situated on over 200 acres in South Carolina’s Upstate region near I-185, the building will house an assembly plant to expand Isuzu’s vehicle supply capabilities in North America. Isuzu’s estimated $280 million investment at the facility will create more than 700 new jobs, with operations anticipated to begin in 2027. The property was recently developed on a speculative basis by SunCap Property Group and the real estate arm of Goldman Sachs Asset Management. Garrett Scott, John Montgomery, Brockton Hall and Dillon Swayngim of Colliers’ Spartanburg, S.C., office represented SunCap in the transaction.
LAKELAND, FLA. — Alliance Residential Co. has opened Prose Lakeside, a 391-unit apartment community located at 1320 Caprice Drive in Lakeland. Situated one mile from Lakeland Linder Airport and near I-4, the property features one- and two-bedroom apartments, as well as three-bedroom townhomes that come with private two-car garages. Monthly rental rates range from $1,664 to $2,914, according to Apartments.com. Amenities include a 24-hour fitness center, lounge space featuring an entertainment island and kitchen, mailroom, coworking space, pool with two in-pool sun shelves and a fenced dog park.


