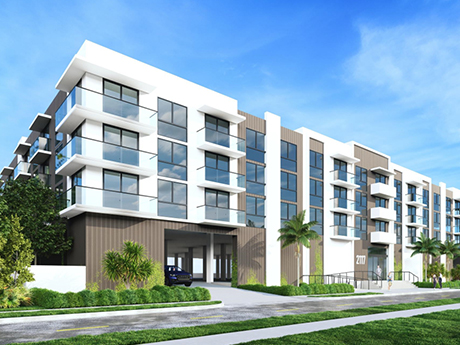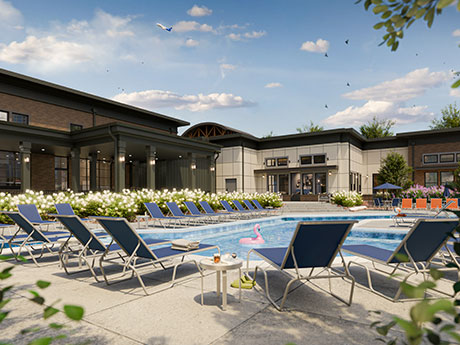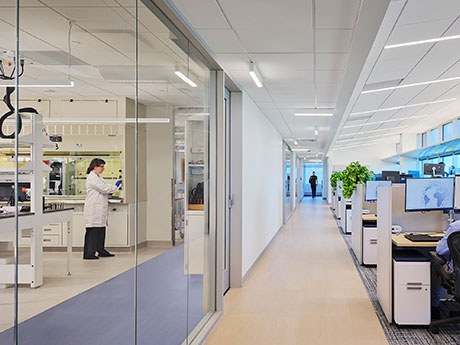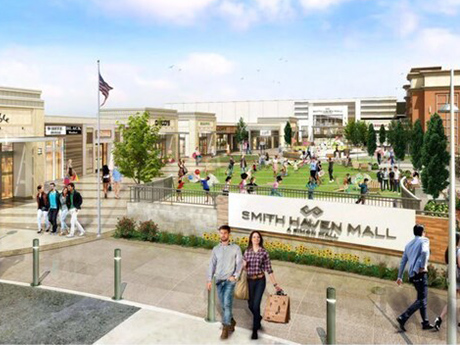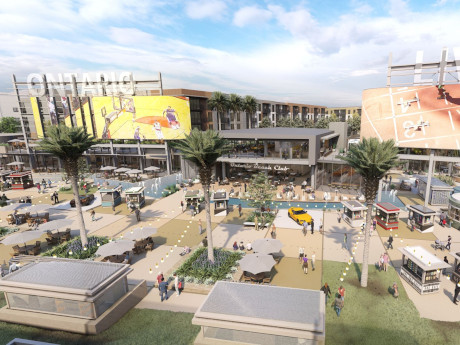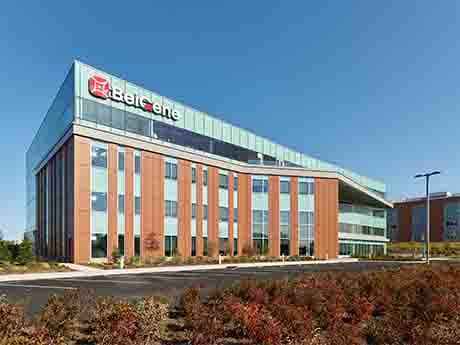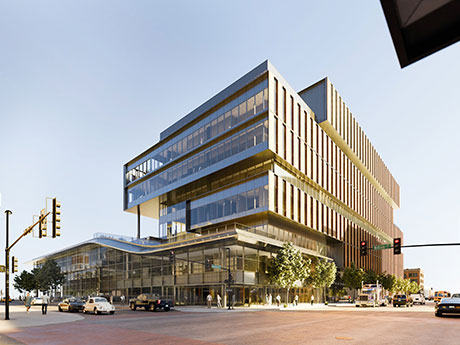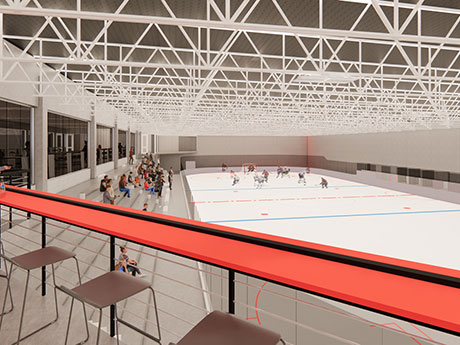HOLLYWOOD, FLA. — Forman Capital has provided a $53.7 million construction loan for Caltopia, a new multifamily development in the South Florida city of Hollywood. The developer and borrower, Coral Gables, Fla.-based Calta Group, is developing the 251-unit community in two phases. Phase I will feature 100 units averaging 751 square feet in size, and Phase II will span 151 units averaging 740 square feet in size. Units will come in studio, one- and two-bedroom configurations, and amenities will include a pool, fitness center and yoga room, dog spa, lounge and kitchen area, EV chargers, coworking space and 24-hour package storage and pickup. Calta Group plans to break ground on Phase I in the fourth quarter and deliver about 18 months later. Scott Mehlman and Ty Regnier of Forman Capital originated the financing on behalf of Calta Group, which is also underway on another apartment development in Hollywood. George Gnad, Mathew Gnad and Helmut Fischer of Lenders Capital Realty Services arranged the financing.
Development
SOMERVILLE, MASS. — Locally based general contractor Nauset Construction has completed a 59-unit multifamily project in Somerville, located just outside of Boston. Designed by ICON Architecture, the project represents the second phase of a larger development known as Union 346 and houses one-, two- and three-bedroom units, with 11 residences set aside as affordable housing. Amenities include a rooftop deck, fitness center, lounge, outdoor grilling and dining spaces and a dog wash station. A joint venture between John M. Corcoran & Co., The Grossman Companies and SMT Development owns Union 346, the first phase of which comprised 94 units.
TOLEDO, OHIO — Continental Real Estate Cos. and Hallmark Communities have completed development of Colony Lofts, a 262-unit luxury apartment community in Toledo. Coastal Ridge is the property manager. Amenities include a resort-style pool, grilling stations, fitness center, business center, clubhouse and coffee bar. The property also features retail spaces, electric vehicle charging stations and an onsite restaurant, the newest outpost of Central Ohio staple The Old Bag of Nails Pub. Colony Lofts is located near ProMedica Toledo Hospital and the University of Toledo. Monthly rents for studios start at $964, according to the property’s website. Residents can earn one month of free rent by moving in prior to April 15.
SKOKIE, ILL. — Skender has completed construction on the interior build-out of the 19,366-square-foot Materials Discovery Research Institute (MDRI) lab for UL Research Institutes (ULRI), a global safety science leader. The lab is located within the Illinois Science + Technology Park at 8045 Lamon Ave. in Skokie. Designed as an incubator for scientific innovation where students and early-career researchers can work alongside seasoned experts, the MDRI lab harnesses advanced computing and experimental methods to create innovative materials for renewable energy and environmental sustainability. The build-out included joining multiple lab sections within a secure envelope, retrofitting existing labs and adding specialized laboratories. The space features a gas adsorption lab with significant lab gas infrastructure, an automation lab and a battery characterization lab. The project team included architect Harley Ellis Devereaux, Affiliated Engineers Inc. and Project Management Advisors Inc. Construction lasted 30 weeks. Skender is now underway on the project’s next phase, the design-build of a scanning electronic microscope capable of viewing down to 1 nanometer.
Simon Unveils Plans for Multimillion-Dollar Transformation of Smith Haven Mall on Long Island
by John Nelson
LAKE GROVE, N.Y. — Mall giant Simon Property Group (NYSE: SPG) has unveiled plans for a multimillion-dollar transformation of Smith Haven Mall in the Long Island village of Lake Grove. The redevelopment project will feature improvements to both the interior and exterior of the mall, with the addition of new retailers, restaurants, a new outdoor plaza and amenities throughout the property. The redevelopment process will begin this summer and is scheduled for completion in 2026. “At Simon, we are committed to making significant investments across our portfolio to ensure that our centers continue to deliver exceptional customer experiences for today’s shoppers,” says Mark Silvestri, president of development at Simon. Smith Haven Mall’s exterior will be repainted and will include new signage, updated entryways, landscaping and seating accommodations. The mall’s interior will receive new flooring and fixtures, as well as enhancements to Center Court and a transformation of the food court with newly installed seating. New tenants at the mall include fashion retailer Zara, which will open its first location in Eastern Long Island near Smith Haven’s Center Court next year. The square footage of the new Zara was not disclosed, but the space will be “massive,” according to Simon. Additionally, Golf …
Adept Urban Development Receives $107M in Construction Financing for Mixed-Use Project in Ontario, California
by Amy Works
ONTARIO, CALIF. — Adept Urban Development has obtained $107 million in financing for the construction of Adept Ontario, a master-planned, mixed-use development at 4117 E. Concours St. in Ontario. Situated adjacent to Toyota Arena, the first phase of Adept Ontario will include 384 multifamily units and 26,000 square feet of retail space, as well as several digital media signs. Stefen Chraghchian of Marcus & Millichap Capital Corp. secured the financing with Affinius Capital and Bank OZK on behalf of the developer.
Gibbins Kaplan Development, Capstone Partners Complete 97-Unit Arts Plaza Apartments in Gresham, Oregon
by Amy Works
GRESHAM, ORE. — Gibbin Kaplan Development and Capstone Partners have completed the construction of Arts Plaza Apartments, a four-story multifamily property at 492 NE Second St. in Gresham. The $26 million community offers 20 studios, 48 one-bedroom units, 21 two-bedroom floor plans, three three-bedroom units and five live/work units, all ranging from 442 square feet to 1,172 square feet. The 82,000-square-foot property offers 950 square feet of ground-floor retail space, which is occupied by Autumn Coffee Roasting, as well as a rooftop terrace, fitness studio, resident courtyard, barbecue area and fire pit, and a 20-foot mural by Wesi Murals (Christian Téllez) and Portland, Ore.-based Wonderfolk. The project team included Team Construction and MWA Architects. CloudTen Residential is handling leasing and management of the property.
HOPEWELL, N.J. — BeiGene, a global biotech firm that develops cancer medicines, has opened a 400,000-square-foot life sciences facility in Hopewell, a suburb of Trenton. The manufacturing and research facility is situated on a 42-acre site within the Princeton West Innovation Campus that was previously home to pharmaceutical giant Bristol Myers Squibb. Lincoln Equities Group owns Princeton West Innovation Campus. Philadelphia-based architecture firm Meyer designed the project, and other partners included Integrated Project Services, Mainstay Engineering Group, Van Note-Harvey Associates and DPR Construction. The project was announced in late 2021, and construction topped out in spring 2023.
WICHITA, KAN. — General contractor partners JE Dunn and Hutton have broken ground on the Wichita Biomedical Campus (WBC), a $172.5 million project rising eight stories and totaling 350,000 square feet in Wichita. The development marks a partnership among Wichita State University (WSU), The University of Kansas (KU) and WSU Tech. The consortium of schools enlisted the design team of Kansas City-based Helix Architecture + Design and Los Angeles-based CO Architects for the interdisciplinary healthcare education destination that will combine several programs into one location. WSU’s College of Health Professions and Speech-Language-Hearing Clinic, WSU Tech’s nursing and surgical tech programs and the Wichita campuses of KU School of Medicine and KU School of Pharmacy will collocate at the new campus. Completion of the WBC is slated for 2026. A street-facing, three-story pavilion will house three 80-seat classrooms and will easily convert into an events venue. A portion of the pavilion’s roof will be an outdoor terrace. Inside, shared learning spaces will include advanced laboratories and simulation rooms for hands-on training. The building is designed to accommodate approximately 3,000 students and 200 faculty and staff. The project team also includes mechanical, electrical and plumbing engineer Henderson Engineers, structural engineer KPFF, civil …
ROSEMONT, ILL. — Nicholas & Associates is nearing completion of its new $34.5 million indoor ice arena in the Chicago suburb of Rosemont. With precast concrete up and joists and roof decking installed, the building’s shell is 95 percent finished. Construction is on track for an August 2025 opening. Located on 3 acres north of Allstate Arena, the 103,000-square-foot arena will offer ice time for youth hockey groups and figure skating, evening ice time for adult hockey leagues and exclusive daytime use by the Chicago Wolves professional hockey team, which currently practices in Hoffman Estates and plays games at Allstate Arena. Designed by architectural firm ARCON Associates Inc., the project will feature a family-friendly mezzanine-level restaurant, bar with viewing area overlooking both rinks, grab-and-go concept and a physical therapy clinic and gym. The arena will be operated by the Nicholas Family of Cos.’ Spectate Group, which also manages Nicholas Sportsplex, an indoor-outdoor sports complex in Mount Prospect. Spectate Group will pay the Village of Rosemont an annual licensing fee to operate and manage the year-round facility. Under the agreement, both parties will be able to sell naming rights and sponsorships inside and outside the building.


