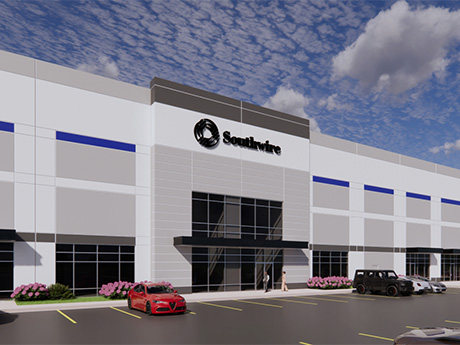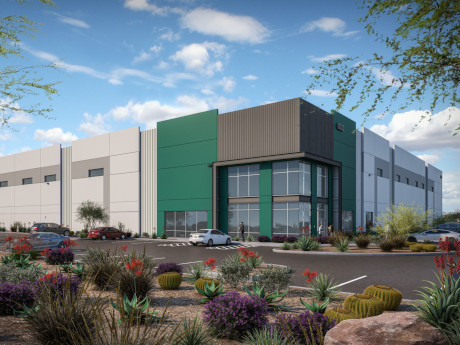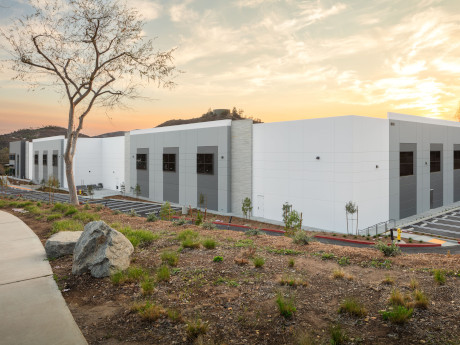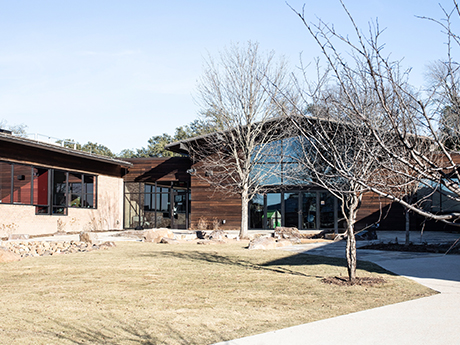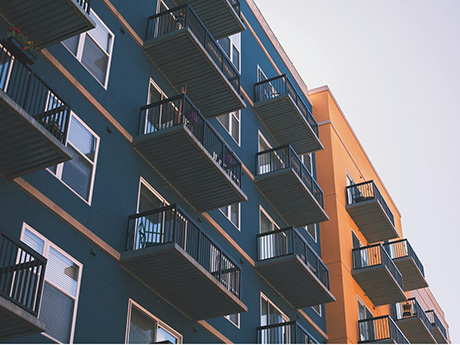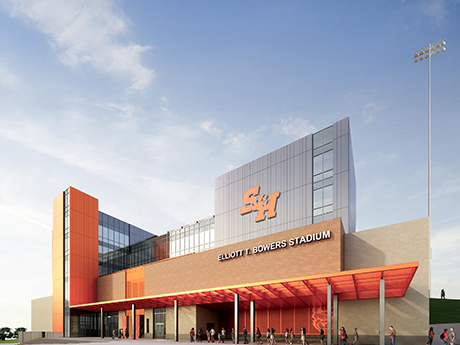BREMEN, GA. — Southwire plans to open a new 1.2 million-square-foot distribution center in Bremen, located 45 miles west of Atlanta via I-20. The new center will combine operations with three existing distribution sites in Villa Rica, Ga., serving as a centralized distribution center for customers across the organization. Upon completion, the center will rank as one of Southwire’s largest facilities for its distribution and shipping operations in the West Georgia region. The facility is scheduled to be completed by the third quarter of 2026. Southwire opened its most recent distribution center in the Dallas-Fort Worth area in August 2024.
Development
CHANDLER, ARIZ. — A joint venture between Ryan Cos. and Alidade Capital has closed financing and broken ground on Chandler Freeways Business Park, located southeast of Loop 202 and Interstate 10 in Chandler. The project includes converting a former office building, which was originally built by Ryan Cos. in 2003, into an 87,600-square-foot, single-story Class A industrial building, and constructing a 102,875-square-foot Class A industrial building. Chandler Freeways Business Park will feature full concrete truck courts, reinforced speed bays, speculative office suites, warehouse lighting, the capacity for high power, a total of 26 dock-high doors and 301 vehicle parking stalls. Butler Design Group is the architect of record. Mark Krison, Luke Krison and Armand Doost of CBRE are marketing the project for lease.
Colliers Mortgage Provides $19.3M HUD-Insured Loan for Seniors Housing Project in Erie, Colorado
by Amy Works
ERIE, COLO. — The Minneapolis office of Colliers Mortgage has provided a $19.3 million HUD 213 loan for the construction of Village Cooperative of Erie, an age-restricted cooperative residential property in Erie. The borrower is Village Cooperative of Erie. The property will feature 64 one-, two- and two-bedroom plus den units with stainless steel appliances, nine-foot ceilings and in-unit washers/dryers. Community amenities will include underground heated parking, a fitness center, community room with serving kitchen and private meeting room, hobby room, parcel/mail room, on-site management, an elevator, community deck and garden plots.
ESCONDIDO, CALIF. — RAF Pacifica Group (RPG) has completed the development of Escondido Logistics Center, located at lots 10-18 within Escondido Technology and Research Park. The $60 million, 146,000-square-foot project includes two free-standing buildings featuring 28-foot clearances, heavy power and above-standard loading positions. San Diego Water Authority, represented by Colliers, acquired the 88,000-square-foot building upon completion of the project. The 58,000-square-foot building is being marketed for lease or sale by Aric Stark and Drew Dodds of Cushman & Wakefield.
FORT WORTH, TEXAS — Locally based general contractor Linbeck Group has completed the $25 million Annie Richardson Bass Lower School at the 104-acre campus of private school Fort Worth Country Day. The 32,720-square-foot building can support about 325 students in grades first through fourth. Academic facilities include a library, two science labs, breakout study rooms and administrative offices for support counselors and healthcare personnel, as well as outdoor learning areas. San Antonio-based Lake|Flato Architects designed the project, and Dallas-based Hocker Design provided landscape architecture services. Construction began in early 2024.
LITTLE ELM, TEXAS — Kroger has purchased 14 acres at the corner of U.S. Highway 380 and FM 2931 in Little Elm, located north of Fort Worth, with plans to open a new store. The deal follows last year’s announcement of developer Weber & Co. buying 22 acres at the same intersection for a 225,000-square-foot, Target anchored retail center that will be known as Bates Towne Crossing. Edward Bogel, Ryan Turner and David Davidson Jr. of Davidson Bogel Real Estate represented Kroger in the land acquisition. Stewart Flowers internally represented the locally based seller, Dollar-Flowers Realty Partners. A timeline for opening was not disclosed.
WESTFIELD, N.J. — REDCOM Design & Construction has completed a 22-unit supportive housing project in Westfield, about 25 miles southwest of Manhattan. The building at 1003 N. Avenue W houses one-bedroom units that are reserved for formerly homeless and at-risk veterans, who as residents will have access to mental health and career training services. REDCOM partnered with The Foundation for Sustainable Veteran Housing and American Legion on the project, with the Westfield chapter of the latter entity being the owner.
AcquisitionsContent PartnerDevelopmentFeaturesIndustrialLeasing ActivityLee & AssociatesLoansMidwestMultifamilyNortheastOfficeRetailSoutheastTexasWestern
Lee & Associates Report: Final Quarter 2024 Net Absorption Trends in Industrial, Office Likely Temporary; Multifamily, Retail Net Absorption Trajectories Stickier
Lee & Associates’ 2024 Q4 North America Market Report looks back at the tenant demand, absorption rates and vacancy trends for industrial, office, retail and multifamily sectors nationwide to extrapolate what might be on the horizon for 2025 and beyond. While net absorption in industrial and retail is down from the same period in 2023, the reasons — too much supply in the pipeline versus too little — are opposite for each sector. Similar mirroring due to reverse factors can be seen in the net positive absorption last quarter in office and multifamily. Net industrial absorption was down 45 percent in the last quarter of 2024, compared to the same quarter in 2023. However, vacancy rates are likely to decline this year due to a lower volume of construction starts completing in 2025. New in-office policies among prominent companies contributed to the office market’s second consecutive quarter of positive absorption, but overall, office vacancy numbers are expected to continue rising until 2026. Low vacancy and factors challenging development meant very few options for retail tenants seeking new, high-quality space. Retail tenants in the food and beverage arena have been taking advantage of increased national spending on food outside the home …
HUNTSVILLE, TEXAS — General contractor Hoar Construction has broken ground on a new project at Bowers Stadium on the campus of Sam Houston State University in Huntsville, located north of Houston. The project will replace the existing press box with a 47,060-square-foot, five-story building and a 13,300-square-foot covered exterior section. The new press box will feature updated concessions and restrooms, premium seating, luxury and presidential suites, a club area with access to outdoor balcony seating and a media center to enhance game-day coverage. Completion is slated for fall 2026.
NEW BRAUNFELS, TEXAS — Discount wholesale retailer Costco will open a new store in New Braunfels, a northeastern suburb of San Antonio, according to reports from multiple local news sources, including Community Impact Newspaper and My San Antonio. According to the former publication, the store will span about 158,000 square feet and will be located within Mayfair, an 1,800-acre master-planned development by Southstar. The latter publication reports that construction of the store carries a $33.8 million price tag and is expected to be complete in March 2026.


