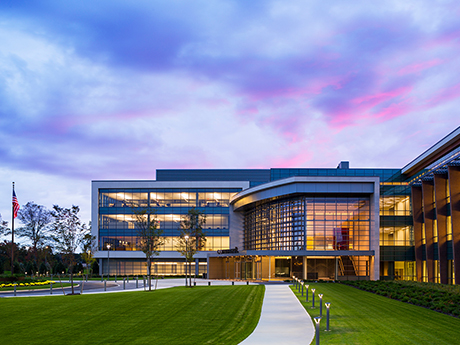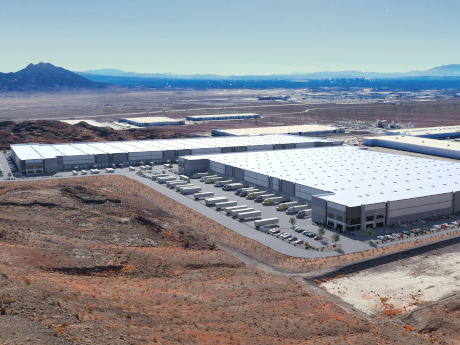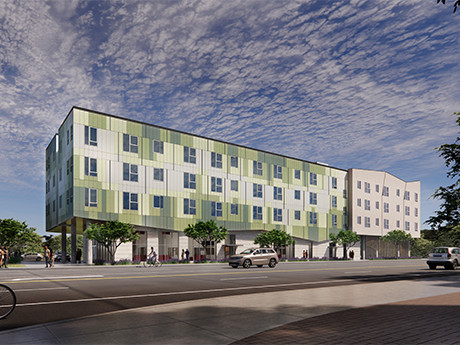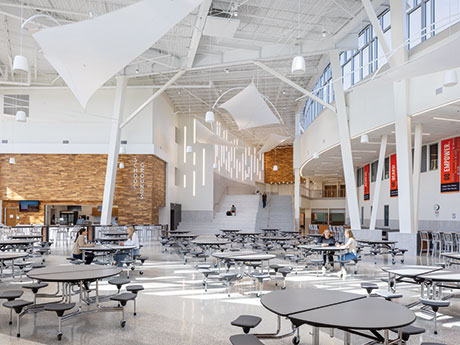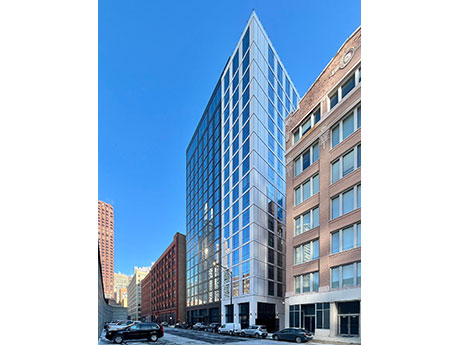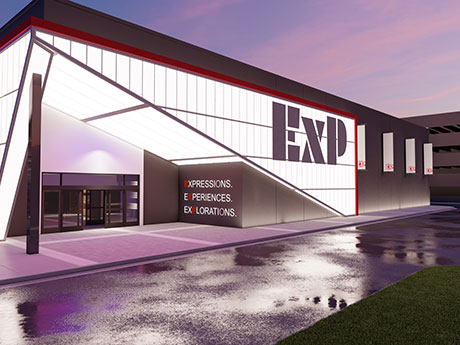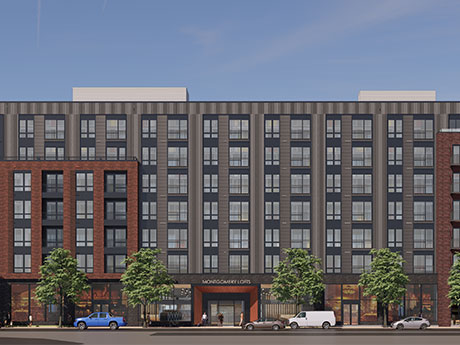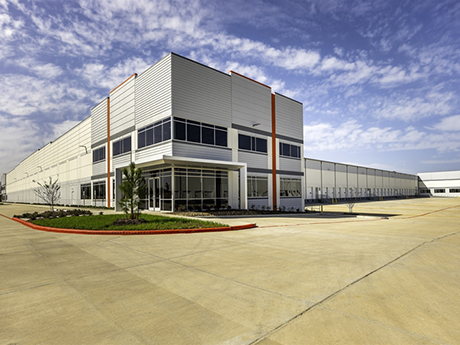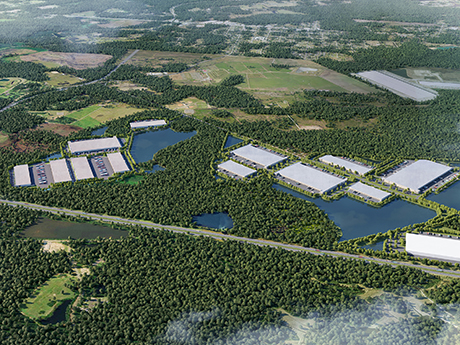TINTON FALLS, N.J. — Inspired by Somerset Development has purchased the headquarters facility of cybersecurity firm Commvault in Tinton Falls, located near the Jersey Shore, with plans to implement a repositioning. The facility spans 276,900 square feet and was originally constructed in 2014. Inspired plans to emulate the repositioning practices and philosophies behind its Bell Works model in nearby Holmdel. This approach entails introducing a flexible office model, modern amenities and community-centric public spaces. Additional building amenities will include a selection of local restaurants, a Bell Market, coffee shop, retail spaces and a health club. JLL represented Commvault, which will retain a 75,000-square-foot office space at the property via a sale-leaseback, in the transaction. Greystone provided $30 million in acquisition financing for the deal. Inspired expects to complete the repositioning this fall.
Development
NORTH LAS VEGAS, NEV. — EBS Realty Partners and Hartford, Conn.-based Penwood Real Estate Investment Management, in a joint venture, have purchased a 91-acre industrial development site at 9150 N. Terryl B. Adams St. within Apex Industrial Park in North Las Vegas. EBS and Penwood acquired the site from Ball Metal Beverage Container Corp. for $31 million. The partnership plans to develop Apex Ridge, a two-building, 1.4 million-square-foot logistics campus on the site. Groundbreaking is slated for second- or third-quarter 2025. Gregg Haly and Garrett Toft of CBRE handled the land acquisition.
REACH, Mercy Housing Break Ground on $51.8M Affordable Housing Project in Metro Portland
by Amy Works
BEAVERTON, ORE. — REACH Community Development and Mercy Housing Northwest have broken ground on Elmonica Station, a $51.8 million affordable housing project in Beaverton, eight miles west of Portland. The community will consist of 81 units for households earning at or below 60 percent of the area median income (AMI) or 30 percent AMI. Elmonica Station will feature a mix of studio, one-, two- and three-bedroom apartments. Planned amenities include community rooms, outdoor play and gardening spaces, laundry rooms on all residential floors and a food pantry. The project is located at the corner of Baseline Road and SW 170th Avenue, near the Elmonica MAX lightrail station. Metro — the regional government of the Portland metropolitan area in Oregon — provided a Transit Oriented Development grant, as well as an Affordable Housing Bond, for the development. The U.S. Treasury and Oregon Housing and Community Services provided a 4 percent Low-Income Housing Tax Credit. Additional financing sources for the project include Oregon Housing & Community Services, the City of Beaverton, Energy Trust of Oregon, Washington County’s Housing Opportunity Production Fund, HOME funds and Citibank. Elmonica Station is slated for completion in summer 2026. Colas Construction is the general contractor, and Salazar Architect designed the …
WHITE BEAR LAKE, MINN. — Kraus-Anderson has completed a $226 million renovation and addition at White Bear Lake Area High School – North Campus in White Bear Lake, a northern suburb of St. Paul. The project allowed for the former North Campus site to become the single high school site serving grades 9-12 for the White Bear Lake Area School District. Designed by Wold Architects and Engineers, the three-story, 595,000-square-foot high school features a 250,000-square-foot addition with new classrooms, a 37,000-square-foot performing arts center and a 92,000-square-foot athletic facility with track and field house. Kraus-Anderson also completed 216,000 square feet of renovations to existing classrooms, the media center, gym and union space. Construction began in June 2021. The high school project is part of a long-range facilities plan that in total includes 16 district projects, all funded by a 2019 $326 million school bond referendum. The former White Bear Lake Area High School – South Campus has been converted into Mariner Middle School.
CHICAGO — Q Investment Partners (QIP) and Melrose Ascension Capital have begun leasing efforts for Straits Row, an 18-story rental tower combining traditional apartment units with co-living units in Chicago’s South Loop. Located at 633 S. LaSalle St. within the Printers Row neighborhood, the 132-unit building will offer 358 private, fully furnished residential spaces. Rents at Straits Row are expected to average 20 percent less than competing Class A rental towers, according to the development team. Floor plans will range from studios to four-bedroom units. In the co-living units, residents will share a kitchen and living area but have their own private bedroom and bathroom. All residences come fully furnished. Residents at Straits Row can enjoy 15,000 square feet of amenity space, including a lobby-level “Printers Room” coworking space that nods to the history of Printers Row and features three private study rooms, a printer center, coffee station with cold brew on tap, lounge seating and adjacent outdoor patio. The tower’s 17th-floor amenity level features a resident lounge, fitness center, multiple clubrooms and a private dining room. Outside, there is a panoramic pool deck, grilling stations and outdoor dining areas. Straits Row serves as QIP’s flagship residential development in the …
ROSEMONT, ILL. — Peak Construction Corp. is underway on EXP, a 25,170-square-foot entertainment development in the Chicago suburb of Rosemont. The venue will feature a rotating program of virtual, augmented and mixed reality immersive entertainment experiences with producer partner PHI Studio. Located in the city’s Pearl District, the project is slated for completion in the third quarter. The project team includes Gravity Architecture & Design LLC, Christopher B. Burke Engineering and Mackie Consultants.
ALEXANDRIA, VA. — Carr Properties has formed an equity joint venture with Barings for the development of 425 Montgomery Street, a $131 million project to transform a former office building into multifamily units in Alexandria, roughly seven miles south of Washington, D.C. The partnership subsequently received an $84 million construction loan from real estate investment firm Kennedy Wilson. Cushman & Wakefield served as advisor for both the equity and debt financings. The development site, located adjacent to Montgomery Park in the city’s Old Town Alexandria neighborhood, formerly housed a vacant office building. The eight-story, 250,000-square-foot project will feature 237 apartment units in studio, one-, two- and three-bedroom layouts. Amenities will include an outdoor pool and a resident lounge/amenity center, as well as a performing arts venue leased to CityDance. About one-third of the units will offer views of the Potomac River. Carr acquired the project site (formerly 901 N. Pitt St.) in spring 2024. Construction has commenced, and a groundbreaking ceremony is scheduled for next month. The project is slated for completion by late 2026. “We look forward to partnering with Carr Properties on this exciting residential investment that we believe will benefit from several tailwinds, including the region’s strong …
CYPRESS, TEXAS — Trammell Crow Co. (TCC) has broken ground on a 628,012-square-foot industrial project in Cypress, a northwestern suburb of Houston, that represents the third and final phase of Weiser Business Park. Designed by Seeberger Architecture with construction to be handled by A&F General Contractors, Buildings 5 and 6 at Weiser Business Park will feature 36-foot clear heights, 54-foot-wide column spacing and ESFR sprinkler systems. Colliers is marketing the buildings for lease. Cadence Bank is financing Phase III. Weiser Business Park currently consists of four buildings totaling approximately 1 million square feet.
SAVANNAH, GA. — Barings and Charlotte-based Trinity Capital have broken ground on Phase II of Horizon 16 Industrial Park, a logistics park located at Jimmy Deloach Parkway and I-16 in Savannah. The second phase will span six buildings totaling 1.5 million square feet. Phase I of the park spans 1.1 million square feet across three buildings and is currently 74 percent leased to tenants including Ferguson and Harbor Freight. The design-build team for Phase II includes general contractor Evans and architectural firm Atlas. The co-developers have tapped William Lattimore of CBRE to lease the second phase of Horizon 16. Barings and Trinity Capital previously partnered to develop 85 Exchange, a 1.3 million-square-foot industrial park near Charlotte that is leased to tenants including Amazon.
NEW ORLEANS — LaPhair Capital Partners and former or current members of the NFL’s New Orleans Saints have partnered to invest in Maidstone New Orleans, a boutique hotel redevelopment located at 3522 Tulane Ave. in New Orleans’ Mid-City district. The involved NFL players include current Saints defensive end Cam Jordan, former quarterback Jameis Winston and former running back Mark Ingram. Local media outlets reported last summer that the hotel was formerly known as The Drifter Hotel and sold in an off-market transaction. Further details about the renovations and offerings of Maidstone New Orleans were not disclosed.


