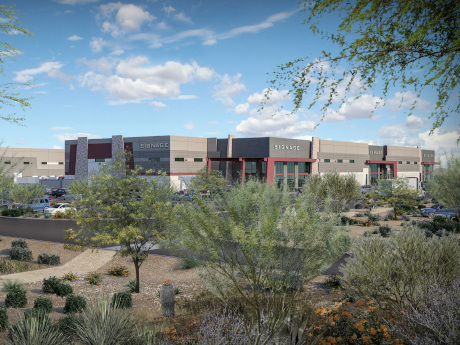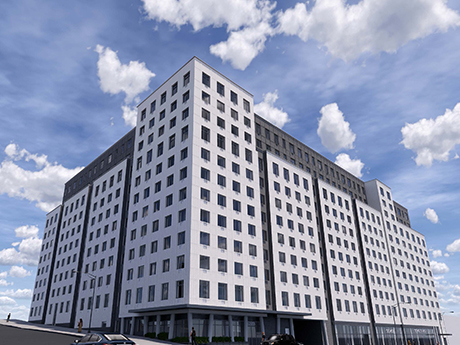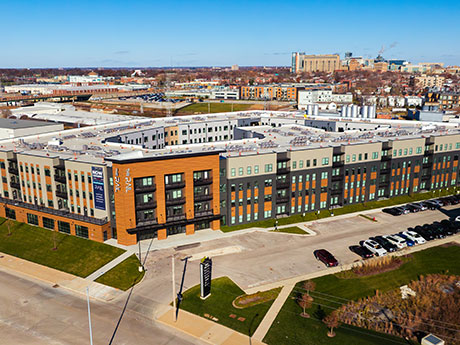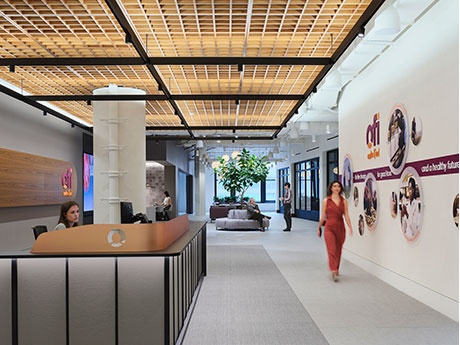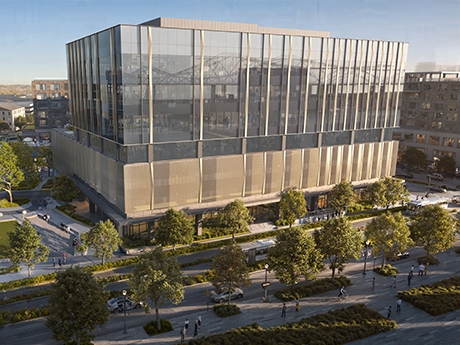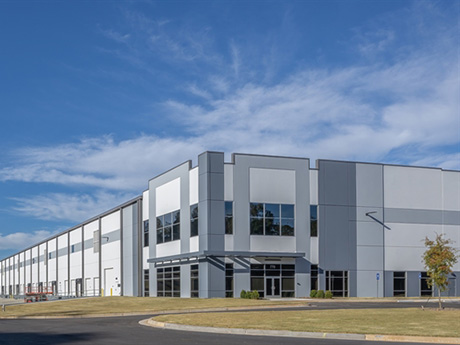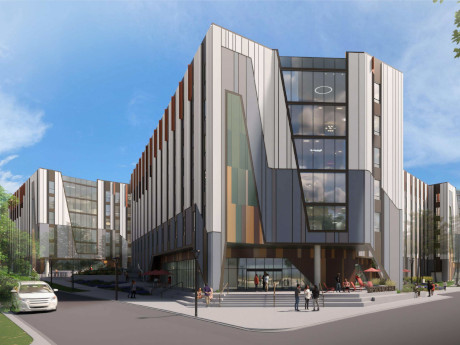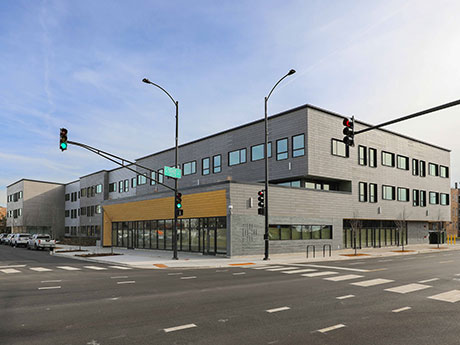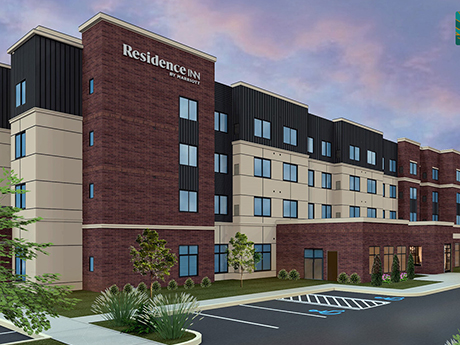SCOTTSDALE, ARIZ. — Mack Real Estate Group, with Willmeng Construction as general contractor, is developing Mack Innovation Park Scottsdale (MIP Scottsdale), a 1.2 million-square-foot industrial project in Scottsdale. The team has started vertical construction of the 305,400-square-foot Phase I of the project. Phase I of MIP Scottsdale will consist of two buildings with 32-foot clear heights, 53 dock-high doors, 20 grade-level doors and 516 parking stalls. Financing for the project includes $43 million in first mortgage construction debt provided by Bank OZK, and $19.8 million in construction mezzanine financing provided by PGIM Real Estate. Lenga Partners, a Chile-based real estate investment firm, is Mack’s equity joint venture partner in the project. The development team includes Butler Design Group and Withey Morris Baugh PLC. Mitch Stravitz and Rusty Kennedy of CBRE, James Cohn of Stream Realty and Randy Shell of Shell Commercial are handling leasing for the project.
Development
NEW YORK CITY — Douglaston Development has broken ground on a 277-unit affordable housing project that will be located in the Bedford Park neighborhood of the Bronx. The building at 2868 Webster Ave. will rise 12 stories and is backed by $190 million in financing from a variety of sources. Units will come in studio, one-, two- and three-bedroom floor plans and will be reserved for households earning up to 70 percent of the area median income. Sixty units will be set aside as supportive housing. The project represents the second phase of a two-phase development that also includes a 188-unit seniors housing complex that opened in fall 2023. Levine Builders, the general contracting affiliate of Douglaston Development, will construct the community. Construction is expected to be complete in 2027.
ST. LOUIS — ARCO Construction and architect HDA have completed The Rail, a 268-unit apartment complex in St. Louis. The four-story, 278,659-square-foot project features a three-level parking garage totaling 94,598 square feet. Outdoor amenities include a courtyard with a pool and grilling area. Inside, residents can enjoy a gathering kitchen, fitness center, game lounge, theater, coworking spaces and conference rooms. Monthly rents start at $1,410, according to the property’s website.
CHICAGO — Executive Construction Inc. and architect Lamar Johnson Collaborative (LJC) have completed an office headquarters build-out for ofi (Olam Food Ingredients) in Chicago. The 80,000-square-foot project spans the entire 10th floor of 24 E. Washington St., a recent adaptive reuse redevelopment of the upper levels of the former Marshall Field and Co. Building into creative office space. The office features 13 dedicated labs and specialized kitchens. Flexible multipurpose meeting and dining spaces are flanked by a pair of demonstration kitchens. A sensory work room and separate sensory experience room allow tastings. The new headquarters brings ofi teams from previously fragmented locations into a unified space. The team is targeting LEED Silver and WELL Gold certifications.
Cypress Equities, Lauricella Break Ground on 123,941 SF Office Building for Shell in New Orleans
by John Nelson
NEW ORLEANS — A partnership between Cypress Equities, a real estate development and management firm based in Dallas, and locally based firm Lauricella Land Co. has broken ground on a new eight-story office building in New Orleans. Situated on the banks of the Mississippi River, the 123,941-square-foot property, named Shell Plaza, will house the headquarters of the Gulf of Mexico operations for oil-and-gas giant Shell (NYSE: SHEL). Shell executed the office lease with Cypress Equities and Lauricella Land Co. last year. The new property represents the first Class A office building to break ground in New Orleans since 1989 and the first office property within the River District, a 39-acre mixed-use neighborhood on the riverfront, according to the development team. “This project will boost the local economy while setting a new standard for sustainable, modern office space in New Orleans,” says Chris Maguire, CEO of Cypress Equities. Shell Plaza will be located on a 1.6-acre site at 1600 Convention Center Blvd. at the corner of Henderson and Euterpe streets and adjacent to the New Orleans Ernest N. Morial Convention Center. River District Neighborhood Investors LLC, working on behalf of the convention center, is overseeing the development of the River District …
Trammell Crow Co., CBRE IM Deliver 1.5 MSF First Phase of Business Park in Pendergrass, Georgia
by John Nelson
PENDERGRASS, GA. — A joint venture between Trammell Crow Co. and CBRE IM has delivered Phase I of Jackson 85 North Business Park in Pendergrass, about 60 miles northeast of Atlanta. Situated on 215 acres, Phase I comprises two Class A warehouse buildings totaling 1.5 million square feet. Building 1 totals 538,450 square feet and Building 2 totals roughly 1 million square feet. The warehouses feature 40-foot clear heights, 185-foot concrete truck courts, parking space for vehicles and trailers, more than 290 dock door positions and four drive-in ramps. Additionally, the facilities include electrical service, an ESFR fire protection system, watertight roofing systems that can accommodate solar panels and 3,900 square feet of interior office space for each building. Phase II, which is currently underway, will include two warehouses spanning 210,080 square feet and 524,160 square feet. Phase II will also include a build-to-suit project up to 750,000 square feet. Wilson, Hull & Neal Real Estate is leading the marketing and leasing efforts for the project.
University of Utah, ACC Break Ground on 1,400-Bed Student Housing Development in Salt Lake City
by Amy Works
SALT LAKE CITY — The University of Utah (The U) and American Campus Communities (ACC), in a public-private partnership, have broken ground on a $155 million student housing complex in Salt Lake City. The six-story residence hall will add 1,400 beds for first- and second-year students. The U will manage and program the first floor to feature common indoor and outdoor social areas, new dining facilities and fitness areas. The development is part of ACC’s American Campus Equity (ACE program), which enables universities to expand and enhance student housing without taking on additional debt. Under a 55-year lease agreement that includes two 10-year extensions for a final term of 75 years, ACC will manage and own a leasehold interest in the property. The project team includes MHTN Architects, Ayers Saint Gross and Okland Construction. The new residence hall is slated to open for occupancy in fall 2026.
CHICAGO — Skender has completed construction of Fifth City Commons, a 43-unit affordable housing complex in Chicago’s East Garfield Park neighborhood. The units are reserved for residents with incomes ranging between 30 and 80 percent of the area median income. Additionally, all units were built to Passive House standards of sustainable energy use. The project site was vacant land for decades. As a part of the global C40 Reinventing Competition for Cities, which encourages municipalities around the world to use vacant land for sustainable, net-zero redevelopment, the City of Chicago selected the site for redevelopment in 2019. Sitting at the gateway to a part of Garfield Park called Fifth City, the 1.5-acre development was named after this geography to honor the community development organization of the same name that was active in the neighborhood throughout the 1960s. Construction on the property began in July 2023. The new three-story facility includes community rooms, a resident terrace, fitness room, laundry facilities and onsite management offices. Skender and joint venture partner Ashlaur Construction collaborated with Nia Architects and Perkins&Will, and engineering firms dbHMS, Rubinos & Mesia Engineers, Omni Ecosystems and TERRA Engineering. Tandem Ventures managed regulatory compliance and maximized community engagement to create …
ARLINGTON, TEXAS — Provident Industrial, a division of locally based firm Provident, will develop A20 Logistics Center, a 161,408-square-foot project that will be located at 5000 E. Bardin Road in Arlington. The development will feature 32-foot clear heights, 34 dock doors, two oversized drive-in doors with ramps, 130-foot truck court depths and 2,100 square feet of speculative office space. Construction will begin in the coming days and is expected to be complete in the first quarter of 2026. Provident Industrial is developing A20 Logistics Center in partnership with Humphreys Capital and Farmers Bank & Trust. JLL will market the property for lease.
WILMINGTON, DEL. — Pennsylvania-based MRA Group will develop a 127-room hotel in Wilmington, Del., that will be operated under the Residence Inn by Marriott brand. The hotel will be located on the 164-acre Chestnut Run Innovation & Science Park campus and will feature food service, a full-service bar and meeting/event spaces. Construction will begin this month. A tentative completion date was not announced. Gulph Creek Hotels will manage the property, which will be the first hotel constructed in the area in nearly three years, according to MRA Group.


