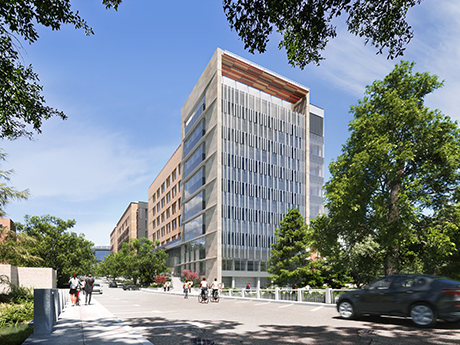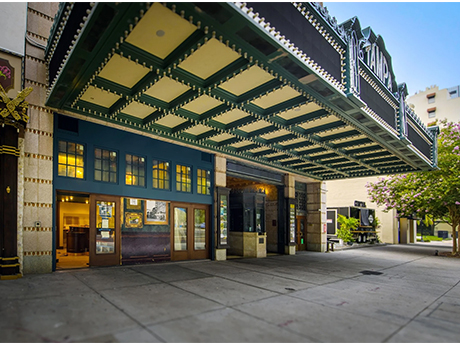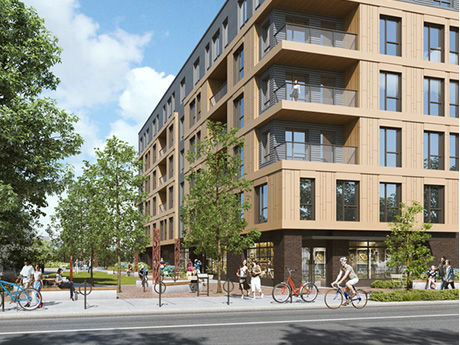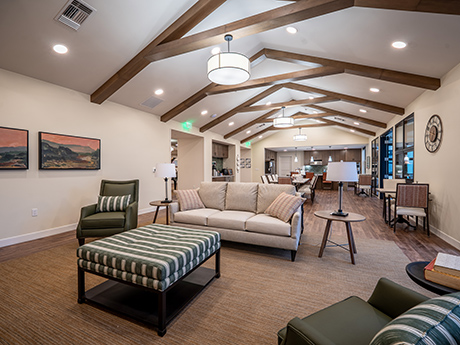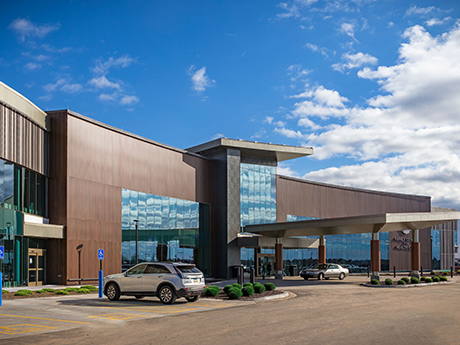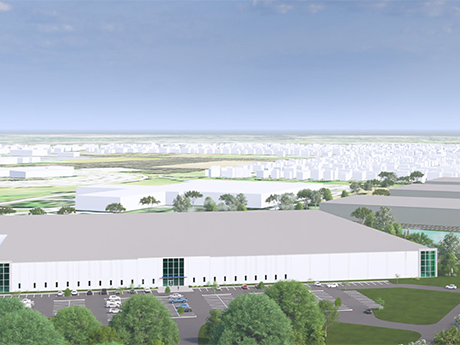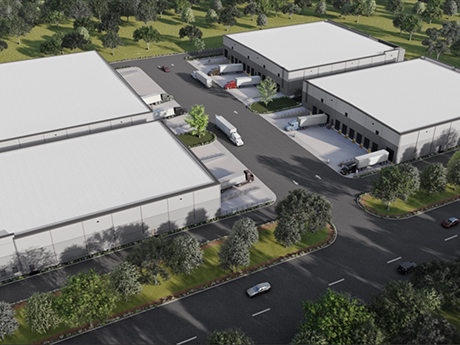AUSTIN, TEXAS — General contractor and project manager Vaughn Construction is underway on Autry C. Stephens Engineering Discovery Building, a 210,000-square-foot academic project at the University of Texas at Austin (UT). Designed by Los Angeles-based CO Architects and Austin-based BGK Architects, the seven-story structure will be located on the eastern edge of campus and will be able to accommodate up to 32 faculty researchers and 335 graduate students and postdoctoral fellows. The building, which will house the operations of UT’s petroleum/geosystems and chemical engineering programs, will also feature dedicated tutoring areas and conference/meeting rooms, as well as an outdoor pavilion. The project is expected to be complete this fall.
Development
TAMPA, FLA. — Creative Contractors Inc. has begun the $13.5 million renovation and modernization of Tampa Theatre, a historic cinema in downtown Tampa that opened on Oct. 15, 1926. The Tampa Bay-area general contractor will make audiovisual enhancements to the theater, as well as upgrades across the property’s HVAC, electrical and mechanical systems, including the installation of a new elevator. Other enhancements will include a refreshed concessions area, new bathrooms, a new stage truss system and upgraded theatrical lighting to support live performances and film presentations. The second and third floors of the theater will also be renovated to include new rooms for education and archives. Creative will also bring in a specialty plaster restoration contractor to restore the main Duncan Auditorium to its original grandeur. On the exterior, Creative is refreshing the building’s signage with new paint and enhanced lighting. DLR Group designed the overhaul, which is set to wrap up in time to celebrate the theater’s centennial celebration.
BOSTON — Mill Creek Residential has broken ground on a $145 million multifamily project in the Allston area of Boston. Modera Allston will have 240 units in studio, one-, two- and three-bedroom floor plans. Residences will be furnished with stainless steel appliances, quartz countertops, tile backsplashes and in-home washers and dryers. Amenities will include a rooftop deck, grilling areas, resident clubhouse, a speakeasy-inspired lounge with a sports simulator, coworking spaces, private workstations and offices, landscaped courtyards, pet spa and a fitness studio. CUBE3 is the project architect, and H+O is the structural engineer. The first move-ins are expected to begin in 2028.
Thorofare Capital Provides $22M in Financing for Office-to-Residential Conversion in Los Angeles
by Amy Works
LOS ANGELES — Thorofare Capital has funded a $22 million floating-rate senior mortgage loan for an office-to-residential conversion project in Los Angeles. The undisclosed borrower plans to convert a six-story, 259,484-square-foot building along Wilshire Boulevard into a 265-unit multifamily property offering 451 onsite parking spaces.
MUKWONAGO, WIS. — McShane Construction Co. has completed Azura Mukwonago, a 72-unit assisted living and memory care community in Mukwonago, about 30 miles southwest of Milwaukee. Azura Living was the developer. Designed by EUA, Azura Mukwonago integrates two assisted living buildings and one memory care building on a 6.4-acre site. A 35-foot barn serves as a storage facility. Amenities include community rooms, dining rooms, kitchens, sunrooms, a fitness area, spa, salon, community garden, walking paths, a putting green, bocce ball courts and courtyards.
DELAFIELD, WIS. — Hendricks Commercial Properties (HCP) has begun development of Irontek, a new flexible workspace in Delafield, about 27 miles west of Milwaukee. Located at The Grain (West Building), Irontek will encompass 11,223 square feet and is scheduled to open this summer. Irontek’s Delafield location will include 37 private offices, 24 dedicated desks and open workspace options. Members will have access to a variety of meeting and collaboration spaces, including one 18-person conference room, three drop-in huddle rooms accommodating four to eight people and three private phone booths for calls and virtual meetings. Irontek offers flexible lease terms. High-speed Wi-Fi, utilities, furnishings, maintenance and shared amenities are all included. The project marks HCP’s second Irontek location, joining the one in Beloit, Wis., that opened in 2016. The project team includes Corporate Contractors Inc., Galbraith Carnahan Architects, Harwood Engineering Consultants and Henricksen as interior partner. All are based in Wisconsin. The Grain is a mixed-use destination developed by HCP in 2023.
COLBY, KAN. — McCarthy Building Cos. has completed a new medical center replacement hospital for Citizens Health in Colby, a city in rural northwest Kansas. HFG Architects designed the facility. Located adjacent to the existing property, the campus consolidates Citizens Medical Center’s services into a single location. The 171,000-square-foot, 25-bed hospital represents a $105 million investment and serves as the only hospital between Hays, Kan., and Denver. The facility includes a full-service emergency department, inpatient beds, a surgery department with an orthopedic focus featuring four operating rooms and multiple procedure rooms, a clinic for 30 physicians and comprehensive support services, including dietary, laboratory, radiology, physical therapy and oncology. The property is among the nation’s largest hospitals funded through the U.S. Department of Agriculture’s Critical Access Hospital program. Additional project partners include Farris Engineering, BHC Engineering, Apex Engineering, Rand Mechanical, Bart’s Electric, Midwest Drywall, Hi-Plain Doors, Dunlap Concrete and Pryor Fire Sprinkler. Sporer Land Development completed mass grading.
KETTERING, OHIO — Industrial Commercial Properties (ICP) has acquired the remaining 134 acres of developable land at Miami Valley Research Park in Kettering near Dayton. ICP already owns Sixth River, a five-building office asset, and 3909 Research Boulevard, a light industrial facility, within Miami Valley Research Park. ICP’s long-term vision for the park has already included strategic enhancements. The firm partnered with Vision Cos. for a new market-rate apartment community. ICP is engaging with corporate users, brokers and economic development partners for the next phase of development within the park.
DALLAS — A joint venture that includes BDT & MSD Partners, Trammell Crow Co. and The Retail Connection has topped out a 1 million-square-foot mixed-use project in the Knox Street area of Dallas. The site spans four acres and is adjacent to the Katy Trail. Plans call for a 140-room hotel with 47 for-sale residences; 150,000 square feet of office space that is fully preleased to ISN Software Corp. (anchor tenant), law firm Paul Hastings LLP and BDT & MSD; 100,000 square feet of retail and restaurant space that includes a concept from Sant Ambroeus, a New York City-based operator of Italian food-and-beverage and hospitality concepts; a 27-story, 186-unit apartment building known as The Lora; and a half-acre park. The first components of the project are expected to be delivered this summer. Highland Park Village Associates is leasing the remaining retail and restaurant space.
HUMBLE, TEXAS — Locally based development and investment firm BCS Capital Group has broken ground on Humble Westfield Business Park, a 168,840-square-foot industrial project that will be located on the northeastern outskirts of Houston. The 11.4-acre development will have four buildings that will range in size from 32,000 to 55,000 square feet. Urban Cos. is serving as the architect and general contractor for the project. Altar Group is the civil engineer, and Stream Realty Partners is the leasing agent. Completion is slated for the fall.


