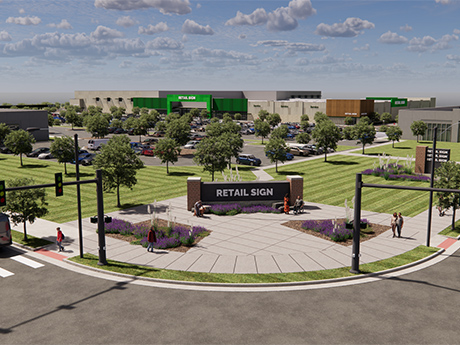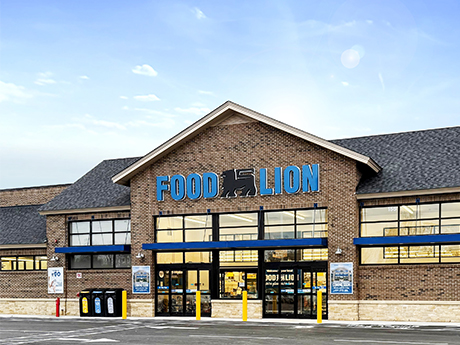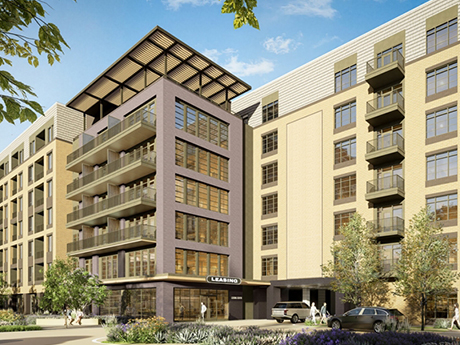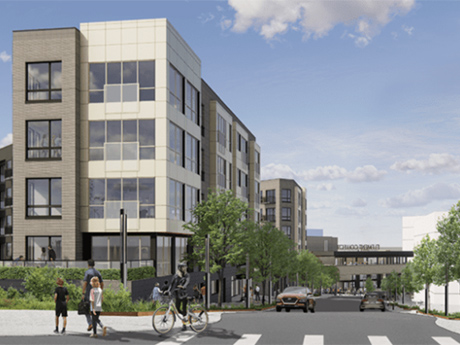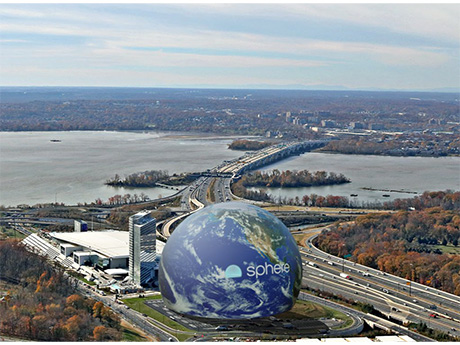CHATTANOOGA, TENN. — Hilco Global Real Estate Capital has provided a $47.5 million loan to Urban Story Ventures to support the recapitalization and continued development of The Bend, a 100-acre mixed-use development underway in Chattanooga. Plans for the project, which will feature more than 3,000 linear feet of frontage along a bend of the Tennessee River, include approximately 1,700 residential units; 1.1 million square feet of office space; 1.2 million square feet of dining, shops and service retailers; 600 hotel rooms; entertainment and cultural venues; and a 300-slip marina. The Bend will be supported by public infrastructure investment through a public-private partnership structure between Urban Story Ventures and The City of Chattanooga. Jimmy White, president of Urban Story Ventures, says that the development has nearly $1 billion in potential investments in the works. The construction timeline for the project was not released.
Development
HIALEAH, FLA. — Terreno Realty Corp. has delivered a 164,000-square-foot industrial facility in Hialeah, a suburb of Miami. The $43.4 million project is known as Building 32 within Terreno’s Countyline Corporate Park development. The property is situated on 8.3 acres with the park’s Phase IV, which spans 121 acres and is entitled for 2.2 million square feet of development, with full build-out expected by the end of 2027. Building 32 is fully leased to two tenants and includes a rear-load configuration, 36-foot clear heights, 53 dock-high doors, two grade-level loading positions and parking for 148 cars. The facility is expected to achieve LEED certification, according to Terreno. Countyline Corporate Park is a landfill redevelopment located adjacent to Florida’s Turnpike and the southern terminus of I-75.
KANSAS CITY, MO. — Developers Palmer Square Real Estate and Marquee Development have begun pre-leasing efforts for the first two luxury residential spaces within Current Landing, a waterfront development and mixed-use district in Kansas City. Applications for spring 2026 move-ins are now available for River’s Edge Residences and Confluence Residences. Willow Bridge Property Co. is handling property management and leasing. Current Landing is anchored by CPKC Stadium, the world’s first stadium purpose-built for a women’s professional sports team and home of the Kansas City Current. River’s Edge and Confluence offer immediate access to the Kansas City Streetcar’s new Riverfront Extension. River’s Edge places residents closer to the Missouri River than any other apartment community in Kansas City, according to the developers. The community offers a mix of studio, one- and two-bedroom residences along with a limited collection of two-story townhomes. Amenities include work-from-home spaces, a fitness center, spa, resident lounges, two amenity decks, a pool, outdoor kitchens and a putting green. Confluence offers studio, one- and two-bedroom apartments with direct access to public spaces, including Current Landing’s new town square. Amenities include a fitness center, work-from-home spaces, a clubroom, outdoor amenity deck and resort-style pool.
ORLAND PARK, ILL. — Amazon (NASDAQ: AMZN) has unveiled plans to open a first-of-its-kind retail store in the southern Chicago suburb of Orland Park. The planned brick-and-mortar store will occupy the long-vacant site of the former Petey’s II restaurant at the southwest corner of 159th Street and LaGrange Road. The Orland Park Village Board approved the project at its Jan. 19 meeting. Amazon’s plans call for a one-story building of approximately 230,000 square feet that will offer groceries, household essentials and general merchandise. The store would function similarly to a large-format retailer such as a Walmart Supercenter. The commercial retail store would be open to the public and is not a warehouse or distribution center. Both the Orland Park Plan Commission and the Board of Trustees have reviewed and approved the plan. The village is not providing any financial incentives to Amazon as part of this project. “When a global retailer of this scale considers investment in Orland Park, it sends a strong signal about the vitality of our community and the strategic importance of this corridor,” says Orland Park Mayor Jim Dodge. According to a release, Amazon’s proposed multimillion-dollar investment in Orland Park would generate millions in sales and …
Blackstone to Invest $475M for Automated Distribution Center in North Carolina’s Triad
by John Nelson
BURLINGTON, N.C. — Funds managed by Blackstone Credit & Insurance will invest $475 million to construct a highly automated grocery distribution center in Burlington, a city in North Carolina’s Triad region near Greensboro. The Blackstone affiliate purchased the 196-acre site for $46 million, according to Triad Business Journal. The company leased the site to Ahold Delhaize USA, the U.S. arm of global grocer Ahold Delhaize that operates the Food Lion, Giant Food and Stop & Shop grocery chains. Under the triple-net lease agreement, Blackstone Credit & Insurance will own the facility and fund 100 percent of the construction costs, while Ahold Delhaize USA will occupy the facility for the long-term with an option to purchase the site in the future. Construction of the new facility is expected to begin in the first quarter , with plans for the distribution center to be fully operational by 2029 and employ over 500 Ahold Delhaize associates.
DALLAS — High Street Residential, a subsidiary of Trammell Crow Co., has broken ground on a 394-unit multifamily project in the Highland Park area of Dallas. The project, which has yet to be formally named, is part of a multi-phase conversion of approximately 16 acres of surface parking owned by Dallas Area Rapid Transit (DART). The seven-story building will feature studio, one- and two-bedroom units. Amenities will include a pool, fire pits and grilling stations, a clubroom, fitness center, coworking spaces, dog park and access to the University Crossing hike-and-bike trail system. GFF is the project architect, and Andres Construction is the general contractor. Santander Bank is financing construction, which is slated for a late-2027 completion.
NEWARK, N.J. — Hawkins Way Capital, a California-based private equity firm, is underway on a student housing renovation and expansion project in Newark. The project involves transforming University Centre, a 521-bed complex that serves students at Rutgers University-Newark, the New Jersey Institute of Technology and Seton Hall University, to be able to accommodate 800 occupants as opposed to the current capacity of 690 students. Construction, inclusive of upgrades to 96 apartments and various common spaces, began last year on University Centre’s 13-story tower and five-story housing block while the complex was partially occupied. Work on remaining units is expected to be complete this summer. BDB Construction Enterprise is the construction manager and general contractor for the project.
EAST ORANGE, N.J. — A partnership between two regional investment and development firms, Triangle Equities and Incline Capital, has begun leasing a 400-unit multifamily project in East Orange, about 20 miles west of New York City. Known as Embark at The Crossing, the project represents Phase I of a larger, 1,000-unit development called The Crossings at Brick Church Station. Units come in studio, one-, two- and three-bedroom floor plans. Amenities include two landscaped courtyards with fire pits, outdoor screening areas and grilling stations, as well as a fitness center, coworking lounge, resident clubroom, private theater, children’s playroom and a pet spa. Rents start at just under $2,000 per month for a studio apartment.
LANSING, MICH. — Cinnaire has closed a $134 million low-income housing tax credit (LIHTC) fund, Cinnaire Fund for Housing 44. The fund will finance 12 affordable housing developments across five states, creating or preserving 950 homes for families, seniors and individuals with special needs. Fund 44 will support developments such as Chamberlain House in Rochester, Ind., East Bay Flats in Traverse City, Mich. and Element Collective in Madison, Wis. Chamberlain House is a new development with 40 affordable housing units for families, including eight units reserved for Indiana’s State Referral Network with project-based vouchers from the Indiana Housing & Community Development Authority. Housing Directions and Village Management Co. is developing the project. East Bay Flats is a rehabilitation project delivering 64 affordable homes for individuals who are homeless or at risk of homelessness. All units are supported by project-based rental subsidies from the Michigan State Housing Development Authority, with onsite supportive services provided by Goodwill Northern Michigan. The development team includes Goodwill Northern Michigan and TJ Acquisitions. Element Collective is a new property in Dane County that will create 197 affordable homes for families, including five units reserved for individuals experiencing or at risk of homelessness. As part of …
Sphere Entertainment, Peterson Plan Smaller Sphere Venue in Metro D.C. Totaling 6,000 Seats
by John Nelson
OXON HILL, MD. — Sphere Entertainment Co. (NYSE: SPHR), the owner and operator of the Sphere venue in Las Vegas that opened in 2023, is partnering with locally based developer Peterson Cos. for a smaller Sphere venue in National Harbor, a waterfront neighborhood in the Washington, D.C., suburb of Oxon Hill. The planned project represents the second Sphere entertainment venue in the United States and third in the world following the future Sphere’s completion in Abu Dhabi. “Our focus has always been on creating a global network of Spheres across forward-looking cities,” says James Dolan, executive chairman and CEO of Sphere Entertainment. The site for Sphere at National Harbor overlooks the Potomac River and would complement other National Harbor mainstays such as MGM National Harbor, a $1.4 billion casino that opened in 2016, Capital Wheel, Gaylord National Resort and Topgolf. The more than 300-acre National Harbor district welcomes approximately 15 million visitors nationally. At full completion, the Sphere venue will feature the Exosphere, which is the Sphere’s programmable LED exterior display, as well as 6,000 seats for concerts, immersive movie presentations and other events. The new venue’s seating volume represents about a third of the 18,600-seat capacity at the Sphere …



