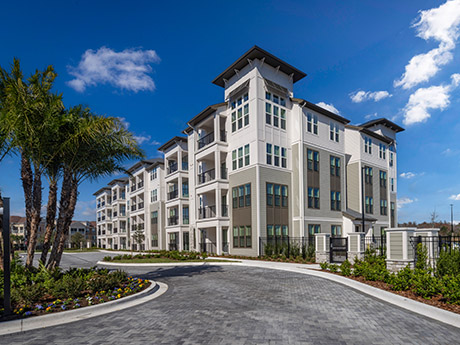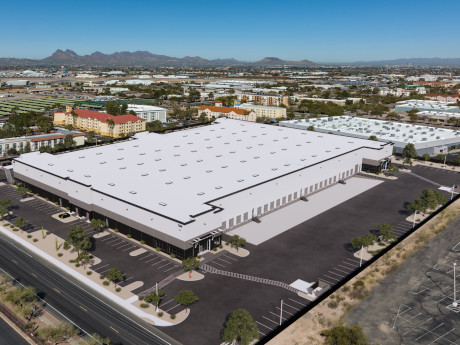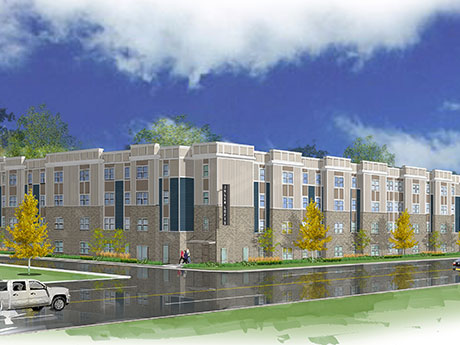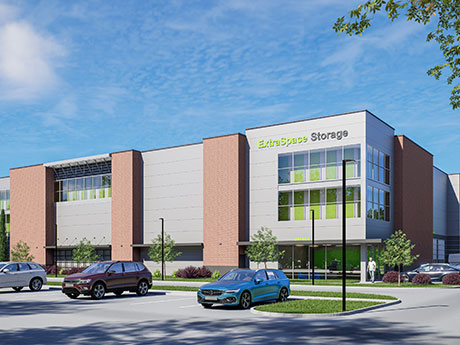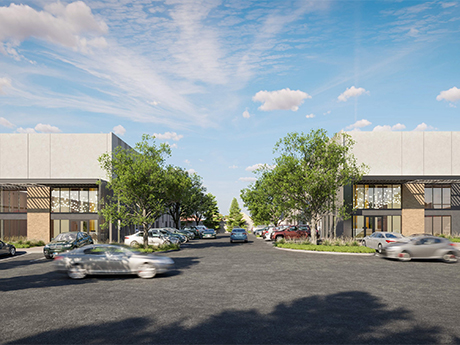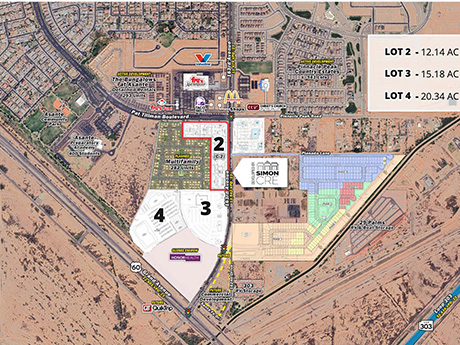TERRELL, TEXAS — An affiliate of DPG Investments LLC, a family office, merchant banking and private capital advisory firm, has arranged $56.2 million in financing for a 1,036-unit manufactured housing project in Terrell, about 35 miles east of Dallas. The financing includes senior debt, mezzanine debt and preferred equity that will be used to both acquire and develop the property, which will be known as Post Oak. The borrower, is an affiliate of K8H Ventures, a metro Houston-based owner-operator of manufactured housing. Additional project details were not disclosed.
Development
ROLESVILLE, N.C. — Crosland Southeast and Core Sound Development has signed 11 new tenants to Wallbrook, an 80-acre mixed-use development located in Rolesville, roughly 17 miles northwest of Raleigh. Publix will anchor the property, which is scheduled to open its initial phase in mid-2025. The developers have preleased 21,000 square feet to tenants including restaurants, a dental practice, hair salon, massage parlor and Pilates gym. Additionally, Fifth Third Bank has signed a ground lease at an outparcel. Approximately 9,000 square feet of space is still available for lease at the property. Crosland is planning for a second phase with preleasing beginning this spring. Charlie Coyne and Matt Larson of CBRE are leading leasing efforts at Wallbrook, which will have 265,000 square feet of commercial space when fully built-out.
Northmarq Arranges $45M Loan for Bourbon Storage and Blending Development in Shelbyville, Kentucky
by John Nelson
SHELBYVILLE, KY. — Northmarq has arranged a $45 million loan for The Blending House, a bourbon storage, bottling and blending facility located on a 108-acre site at 1917 Vigo Road in Shelbyville, about 39 miles east of Louisville. Randall Waddell of Northmarq’s Louisville office arranged the five-year loan through a regional bank on behalf of the borrowers, a partnership between Floyds Knobs, Ind.-based The Koetter Group and Louisville-based The Spirits Group. The borrowers will use the loan proceeds to pay off existing debt from the Phase I of development and to fund the second and final phase of construction. The loan features two years of interest-only payments and a 25-year amortization schedule. Upon completion, The Blending House will feature seven rickhouses and a 30,000-square-foot blending and bottling facility that will serve as a home base for clients of The Spirit Group. The development is the first speculative whiskey barrel storage facility in Kentucky, according to the borrowers.
LeCesse Development, Broad Oak to Develop 252-Unit Apartment Community in Oviedo, Florida
by John Nelson
OVIEDO, FLA. — A partnership between LeCesse Development and Broad Oak Development plans to soon break ground on Broad Oak Oviedo, a 252-unit apartment development in the Central Florida city of Oviedo. The property will feature a mix of four-story, elevator-serviced buildings and carriage house buildings that also feature garages. Amenities will include a fitness center, game room, valet trash service, coworking space, golf simulator, infinity edge pool, dog park, recreational trail and an outdoor summer kitchen. The development will be situated near Oviedo Mall, Oviedo on the Park, the Cross Seminole Trail and FBC Mortgage Stadium, among other attractions. LeCesse and Broad Oak plan to deliver the community in summer 2026. The project team includes Slocum Platts Architects, Kimley-Horn, Dix.Hite+Partners, Beasley & Henley and Walker & Co. Synovus Bank is providing debt construction financing, and Marble Capital is investing preferred equity into the development.
TUCSON, ARIZ. — Schnitzer Properties has broken ground on two industrial developments in Tucson. The $73 million total investment in two Class A industrial spaces will provide workspaces for small and mid-size manufacturers and distributors. The two projects are Corona Commerce Center, totaling 146,963 square feet at 2717 E. Corona Road, and Drexel Commerce Center, offering 184,080 square feet spread across two buildings. Both properties will offer flexible leasing options, with spaces ranging from 6,700 square feet to 184,080 square feet. The development team includes Schnitzer Properties, Sun Corridor and Willmeng Construction.
TROTWOOD, OHIO — KeyBank Community Development Lending and Investment (CDLI) has provided a $9.8 million construction loan, a $3.7 million permanent loan and $9.4 million in low-income housing tax credit financing for the construction of Jalen Lofts in Trotwood, a suburb of Dayton. The 66-unit workforce and affordable housing community will be designated for families who earn between 30 and 80 percent of the area median income. The project marks a co-developer, co-owner partnership between Pivotal Housing Partners and The Trotwood Community Improvement Corp. Jalen Lofts marks a significant milestone in the community’s efforts to rejuvenate areas adversely impacted by the 2019 Dayton tornadoes, according to KeyBank. The City of Trotwood received a most impacted and distressed (MID) area designation by HUD because of the tornado damage and was allocated $10.5 million in Community Development Block Grant Disaster Recovery funds to help rebuild rental developments. Derek Reed and David Lacki of KeyBank CDLI structured the financing.
DEER PARK, ILL. — Hernandez Development and XSITE Real Estate have purchased a 6-acre parcel in the Chicago suburb of Deer Park with plans to build a Class A self-storage facility. The acquisition price for the site was $2 million. The project marks the fourth self-storage property in Hernandez’s portfolio within the Chicago market, joining two operational facilities in Oswego and Bolingbrook as well as a project currently under construction in Carol Stream. The development will feature a 123,000-square-foot climate-controlled self-storage facility, a 6,098-square-foot multi-tenant building with drive-thru and a dedicated drive-thru-only Scooter’s Coffee. The project site is adjacent to Deer Park Town Center and across from Kildeer Marketplace. Hernandez Construction will serve as general contractor, and Extra Space will operate the facility.
HALTOM CITY, TEXAS — Creation, a developer with offices in Dallas and Phoenix, has broken ground on Triad 820, a three-building, 137,000-square-foot industrial project in Haltom City, a northern suburb of Fort Worth The 9-acre site is located along Anderson Road, and the buildings will feature 28-foot clear heights, 125-foot truck court depths, electrical vehicle charging stations and a secured yard. LGE Design Build is handling the architectural and general contracting aspects of the project, with construction scheduled for a fourth-quarter completion. NAI Robert Lynn has been tapped as the leasing agent.
UNIVERSAL CITY, TEXAS — Capital advisory firm David B. Norton Inc. has arranged $35.4 million in construction financing for a 268-unit multifamily project in Universal City, a northeastern suburb of San Antonio. The development will consist of 10 buildings on a 14-acre site. The financing, which represents about 77 percent of the total project capitalization, includes both debt from an undisclosed regional bank and preferred equity from an undisclosed institutional investor. The name of the developer was also not released.
SURPRISE, ARIZ. — SimonCRE has closed on the purchase of the first phase of Asante Trails, a 12.4-acre retail project in Surprise, approximately 35 miles outside Phoenix. SimonCRE has announced a $50 million investment for the acquisition of Asante Trails. According to the Phoenix Business Journal, the seller was a partnership between SimonCRE and Jim Stockwell J. of Clyde Capital LLC, which acquired the land in 2023. The project will be part of a larger 90-acre mixed-use project that will anchor the Asante master-planned community. Phase I of Asante Trails will feature retail tenants including Farmer Boys, Jimmy John’s, Baskin-Robbins, Circle K and Clean Freak Car Wash. Roughly 19,000 square feet is available for lease.


