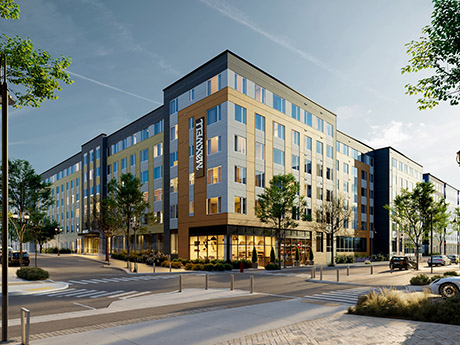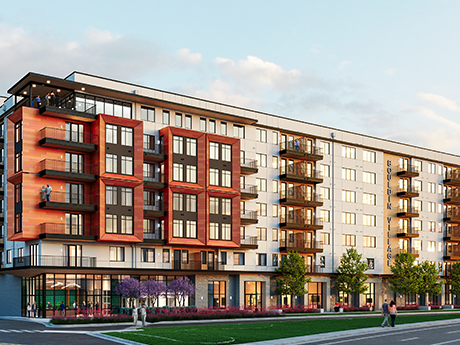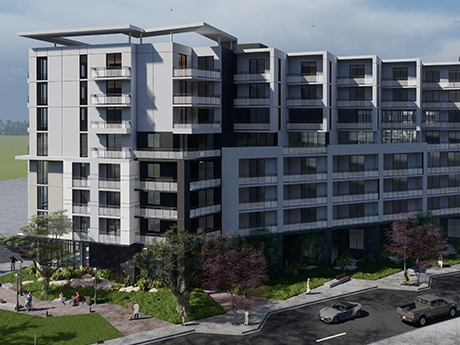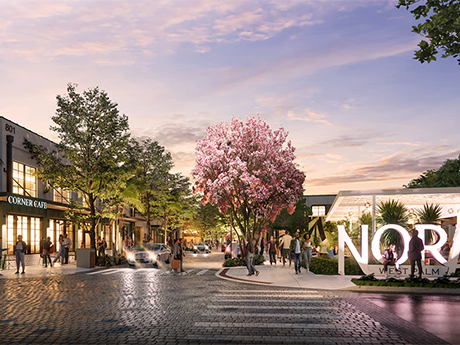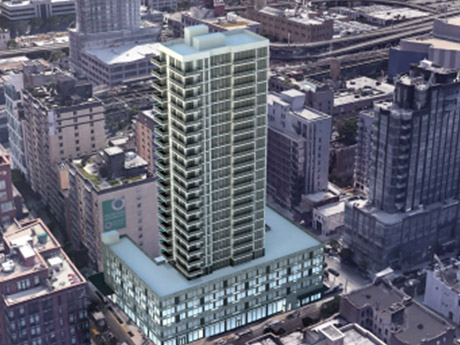EVERETT, MASS. — South Carolina-based developer Greystar has begun welcoming residents to Maxwell, a 384-unit apartment community in Everett, a northeastern suburb of Boston. Designed by CBT, Maxwell represents the second phase of a larger development at 85 Boston St. and consists of 355 market-rate apartments, 29 affordable housing units, a 460-space parking garage and 6,450 square feet of ground-floor retail space. Floor plans feature studio, one- and two-bedroom layouts. Amenities include a pool, gym, lounges, coworking spaces and outdoor grilling stations. Rents start at $2,300 per month for a studio apartment. Construction began in late 2022.
Development
SOUDERTON, PA. — A partnership between regional developer Endurance Real Estate Group and Greystar-Thackeray has broken ground on a 176,000-square-foot industrial project in Souderton, located roughly midway between Philadelphia and Allentown in the Lehigh Valley. The building at 205 Schoolhouse Road will be known as 205 Commerce Center and will feature a clear height of 36 feet, 27 overhead dock doors, parking for 180 cars and 31 trailers and an ESFR sprinkler system. Completion is slated for the fourth quarter. JLL is marketing the property for lease.
LONGMONT, COLO. — Thompson Thrift plans to develop Heritage on Hoover, a Class A apartment property in Longmont, a suburb of Boulder. Construction of the 324-unit community is slated for completion in winter 2026. Located near the intersection of Mountain Brook Drive and South Hover Street, Heritage on Hover will feature three-story buildings with one-, two- and three-bedroom layouts averaging nearly 1,000 square feet. Apartments will include quartz countertops, stainless steel appliances, side-by-side refrigerators, full-size washers and dryers, large walk-in closets and multiple smart home capabilities. Additionally, select residences will feature cabinetry with soft-close doors, deluxe closet systems with shelving, premium lighting, dry bars and advanced smart home capabilities. Private patios, balconies, yards and detached garage options will also be available. Community amenities will include an outdoor entertainment kitchen and grilling areas, a fully equipped 24-hour fitness center, resort-style heated swimming pool and spa, electric firepits with seating areas, a billiards and shuffleboard area, a dog park, bike storage and a Starbucks Coffee bar. Additionally, the community will include focus suites and community-wide Wi-Fi, as well as an on-site service team, valet trash service and a user-friendly mobile app. Thompson Thrift 2024 Multifamily Development Fund LP provided equity for the development.
AUSTIN, TEXAS — A newly formed joint venture between two international real estate firms, Canyon Partners Real Estate and Gilbane Development Co., will develop Aer, a 375-unit multifamily project in Austin. Gilbane is the lead developer of Aer, and Canyon Partners is a preferred equity investor. The development will be located approximately three miles south of downtown Austin along South Lamar Boulevard. Residences will come in studio, one- and two-bedroom units, with the leasing campaign expected to commence in early 2027.
MIAMI — Locally based development firm Terra has received a total of $291 million in permanent financing for the recently completed first phase of Centro City, a 38-acre mixed-use development located just west of Miami’s Little Havana neighborhood. Phase I comprises 350,000 square feet of retail space, as well as three eight-story multifamily buildings that house 470 market-rate apartment units. JVP Management issued a $187 million loan for the development’s multifamily component, while Hudson Bay Capital issued a $104 million loan for the retail component. The funds will be used to pay off the project’s existing construction financing, which was provided by Apollo Global Management and Mack Real Estate Credit Strategies in 2022. A Walker & Dunlop team led by Keith Kurland and Gangemi Law Group represented Terra in the loan transactions. Joe Dewey, Brett Holland, Shawn Amuial, Shaina Kamen and Brian Piper of Holland & Knight provided legal counsel for Hudson Bay Capital. Leasing is underway for the residential component, with the first move-ins slated to begin this March. Apartments come in studio, one- and two-bedroom floor plans ranging between 500 and 1,250 square feet in size. Rents begin at approximately $2,500 per month. Residents will have access to …
Estate Cos. Receives $78M Construction Loan for Luxury Apartment Development in Davie, Florida
by John Nelson
DAVIE, FLA. — The Estate Cos. (EIG), a South Miami-based multifamily developer, has received a $78 million construction loan for its luxury apartment development in the north Miami suburb of Davie. Banesco Bank provided the loan for Phase I of Soleste Reserve, an eight-story property situated on 2.5 acres that features a selection of floor plans ranging from 500 to 1,100 square feet. The new complex will include 94 studios, 165 one-bedroom units, 68 two-bedroom units, seven three-bedroom units and 13 additional live-work apartments on the ground level. The Class A rental community will also include a resort-style pool and pool deck, an open-air rooftop terrace, gym, business center and resident’s lounge. The 347-unit project will take approximately two years to complete. EIG has plans to further develop an eight-story sister project adjacent to Soleste Reserve at 5081 S.W. 48th St.
WEST PALM BEACH, FLA. — Three new tenants have signed leases at The Nora District, a mixed-use project currently underway in West Palm Beach. IGK Salon, Indaco and ZenHippo will occupy 2,347; 2,945; and 1,369 square feet at the property, respectively. The first phase of Nora District — which is being developed by a partnership between NDT Development, Place Projects and Wheelock Street Capital — is scheduled for completion early this year. Upon completion, Phase I will feature 150,000 square feet of retail, office and hospitality space. Committed retail tenants at The Nora District include Del Mar Mediterranean Restaurant, Sana Skin Studio, Mint, The Spot Barbershop, Loco Taqueria & Oyster Bar, H&H Bagels, Van Leeuwen Ice Cream, The Garret Group, Juliana’s Pizza, Sunday Motor Co., Celis Juice Bar and Café and [solidcore].
NEW YORK CITY — Slate Property Group and White Oak Real Estate Capital have provided a $70 million construction loan for a multifamily project in the Long Island City area of Queens. The building at 41-08 Crescent St. will rise 26 stories and house 184 units, 70 percent of which will be subject to income restrictions. In addition, the building will offer 9,000 square feet of retail space and a 41-space parking area. Skyline Capital arranged the 20-year, floating-rate loan on behalf of the developer, Watermark Capital Group. Construction is roughly midway complete and scheduled for a spring 2026 completion.
NEEDHAM, MASS. — A partnership between regional owner-operator Wingate Living and WL Development has broken ground on a 69-unit seniors housing project in Needham, a western suburb of Boston. One Wingate Way East will offer one- and two-bedroom units and amenities such as a pickleball court, rooftop lounge and grille, a golf simulator, art workshop, yoga and spin studios, library and a bistro bar with personal wine lockers. The property is 75 percent preleased and is slated for a spring 2026 completion.
Fort Street Partners, Chestnut Healthcare Real Estate Form JV to Develop $150M in Healthcare Assets in Utah
by Amy Works
UTAH — Salt Lake City-based Fort Street Partners and Chestnut Healthcare Real Estate have formed a programmatic joint venture that can acquire and develop up to $150 million in assets over the next four years. The venture will focus on core/core-plus and value-add investments in outpatient medical and surgery center properties in Utah. The partnership has already closed on two medical outpatient developments in Syracuse and Eagle Mountain, Utah. CJ Kodani and Mark Root of JLL Capital Markets arranged the joint venture.


