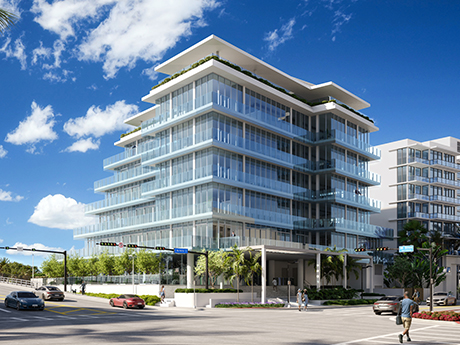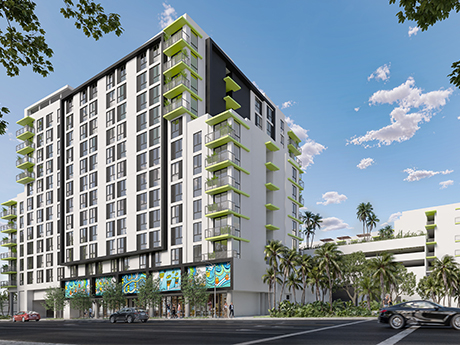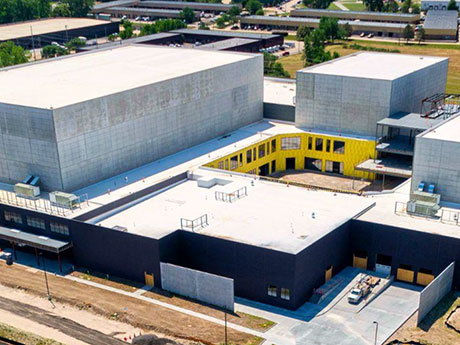AURORA, COLO. — Brinkmann Constructors, in partnership with United Properties, has broken ground on a speculative industrial project situated on 169 acres in Aurora. Spanning 817,500 square feet, the Aero70 project will include two speculative warehouses, over-lot grading and pad preparation for two future buildings, as well as associated private site civil infrastructure. Additionally, Brinkmann will build nearly two miles of public off-site infrastructure, including roads and utilities, to connect the site to the city’s existing systems.
Development
AUSTIN, TEXAS — Dallas-based developer StreetLights Residential has delivered The Maris, a 276-unit multifamily project in Austin’s Lakeline neighborhood that represents Phase IV of the Presidio development. Phase I (The Michael) and Phase II (The Elizabeth) were completed in 2016 and 2019, respectively. Phase III, The Asher, opened in 2023. The Maris features studio, one-, two- and three-bedroom floor plans ranging in size from 517 to 1,684 square feet. Amenities include a pool, fitness center, coworking spaces and a game room. SLR Construction served as general contractor for The Maris, construction of which began in October 2022. Monthly rental rates at the property range from $1,241 to $3,815, according to Apartments.com.
VENUS, TEXAS — MAG Capital Partners has completed a 48,000-square-foot industrial expansion project in Venus, located south of Fort Worth, for Hughes Tank Co., which manufactures fuel tanks for above-ground and underground storage facilities. The facility now totals 140,110 square feet, allowing Hughes Tank to increase its output and offer new product lines. MAG Capital Partners purchased Hughes Tank along with its existing 92,110-square-foot, 39-acre facility in June 2023.
HOUSTON — A partnership between two local developers, Radom Capital and MetroNational, will undertake a 35,000-square-foot retail redevelopment project in Houston. The project will convert a former warehouse located at 1085 Gessner Road in the Memorial City area into a facility with service retail and food-and-beverage spaces, as well as communal gathering areas. Michael Hsu Office of Architecture is designing the project, which will be known as Greenside. Construction is set to begin in the spring.
JERSEY CITY, N.J. — TYKO Capital has provided a $245 million construction loan for The Greyson, a 622-unit multifamily project in Jersey City. The Greyson will be a 28-story building in the city’s Journal Square neighborhood that will offer studio, one-, two- and three-bedroom units. The property will also house 44,551 square feet of office space and 2,965 square feet of retail space. Amenities will include a rooftop pool, fitness center, virtual reality and sports rooms and other communal gathering spaces. Keith Kurland, Aaron Appel, Jonathan Schwartz, Adam Schwartz, Jordan Casella and William Herring of Walker & Dunlop arranged the loan on behalf of the developer, Nasser Freres.
Taubco, Landau Secure $74M Construction Loan for Office Project on Miami’s Bay Harbor Islands
by John Nelson
MIAMI — A joint venture between Taubco and Landau Properties has secured a $74 million construction loan for One Kane Concourse, the only Class A office development on Bay Harbor Islands in Miami. The 125,000-square-foot project is also the only Miami office building that will offer private boat access and dockage. 3650 Capital provided the loan. Located at 9551 E. Bay Harbor Drive, the waterfront building will be situated adjacent to Bal Harbor Shops and feature a ground-floor restaurant, private outdoor space and a rooftop terrace. Miami-based architect Luis Revuelta designed the seven-story office project. Taubco and Landau have tapped Brian Gale, Andrew Trench, Ryan Holtzman and Edward Quinon of Cushman & Wakefield for the leasing assignment at One Kane Concourse. The developers plan to wrap up construction by late 2026.
Neology Development Obtains $63.5M Bridge Loan from Starwood for Miami Multifamily Project
by John Nelson
MIAMI — Neology Development Group has obtained a $63.5 million bridge loan from Starwood Property Trust to pay off the construction loan for Fourteen Main Street Residences, a multifamily development located along downtown Miami’s historic 36th Street. Charles Foschini, Christopher Apone, Lourdes Carranza-Alvarez and Shannon Wilson of Berkadia arranged the financing on behalf of Neology and American Opportunity Zone Advisors, a group led by Peter Linneman. Berkadia also arranged the original $57.5 million construction loan through Churchill Real Estate to fund Neology’s third project in Miami’s Allapattah neighborhood. Upon completion, the development will feature 237 units that will range in size from 450 to 1,000 square feet across two buildings named the Highrise and Midrise. The 14-story Highrise will include studio, one- and two-bedroom floor plans, and the five-story Midrise will include two-bedroom walk-up homes and two-bedroom apartment units. The development will also include ground-level retail space. Amenities will include a multipurpose lobby, coworking spaces, outdoor movie screen, 12,000-square-foot rooftop pool and clubhouse, poolside cabanas, fitness and wellness center, yoga and cardio studio, dog park, bike storage, smart package lockers, parking garage with electric vehicle charging stations and a rideshare lobby. Fourteen Main Street Residences is on track to receiving …
GO Industrial, Clarion Partners Buy Infill Parcel in Phoenix, Plan 159,305 SF Industrial Project
by Amy Works
PHOENIX — GO Industrial, in partnership with Clarion Partners, has acquired a 9.4-acre infill parcel at 3050 S. 35th St. in Phoenix. The site is located on the southern border of Sky Harbor International Airport. Terms of the transaction were not released. GO Industrial plans to demolish the existing single-story, office/light industrial building on the site by the end of first-quarter 2025 and begin construction of Three Five Logistics. Designed by DLR Group, the 159,305-square-foot industrial facility will feature a clear height of 32 feet, 27 dock-high doors, four drive-in loading doors, 47 trailer stalls and 164 auto parking spots. Payton Kruidenier and Kyle McGinley of Ross Brown Partners facilitated the transaction, representing both the buyer and undisclosed seller.
CHESTERFIELD, MO. — PACE Loan Group (PLG) has provided a $35 million C-PACE loan for a new 300,000-square-foot studio complex in Chesterfield near St. Louis. The project is authorized by the St. Louis County Clean Energy Development Board through the Missouri Energy Savings Program (MO-ESP). The facility, comprised of five sound stages, will be geared toward the live events industry and will support rehearsal and production services for stadium and arena tours. Construction of the project, built on vacant land at 900 Spirit of St. Louis Blvd., began in August 2022 and will be completed in stages. Studio 80 is expected to accept bookings in spring 2025. The 32-acre, $111 million Gateway Studios & Production Services development will employ more than 100 music and film manufacturing and production professionals. The property will also include a three-story office wing for Gateway Studios executives and staff. Robbie Pinkas of PLG originated the loan. The 20-year assessment will be used to finance energy conservation measures, including the building envelope, LED lighting, efficient HVAC, low-flow plumbing and high-efficiency water heating. The energy conservation measures are expected to save more than $50,000 annually over the course of the loan. MO-ESP, St. Louis County’s PACE program, …
MANOR, TEXAS — Associated Bank has provided a $60.4 million construction loan for Emblem at Tower, a 324-unit affordable housing project that will be located at 12100 Tower Road in Manor, about 15 miles northeast of Austin. Great Southern Bank joined Associated Bank in the construction loan syndication. Emblem at Tower will consist of 11 three-story buildings that will house a mix of two-, three- and four-bedroom units. The 4-percent LIHTC project will be available to households earning less than 60 percent of the area median income. Residents will have access to a clubhouse with fitness center, pool and outdoor amenity space, as well as a free 15-hour per week tutoring service. Construction is slated to be complete in early 2027. Dominium is the borrower and developer.









