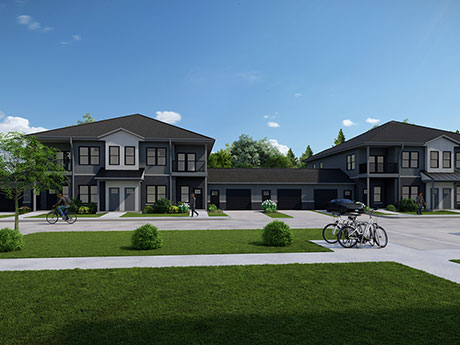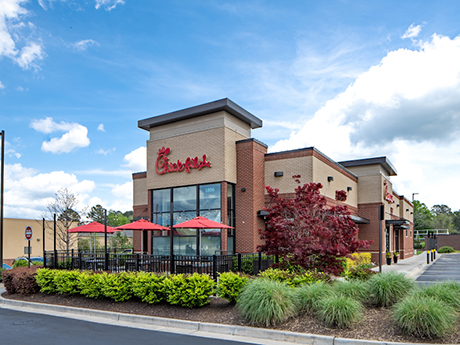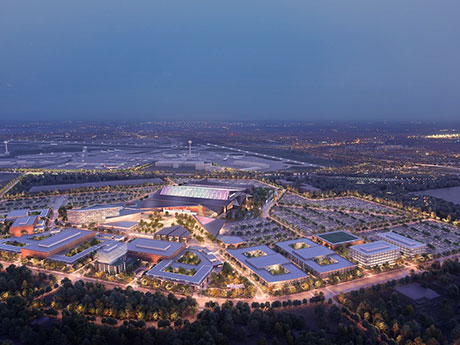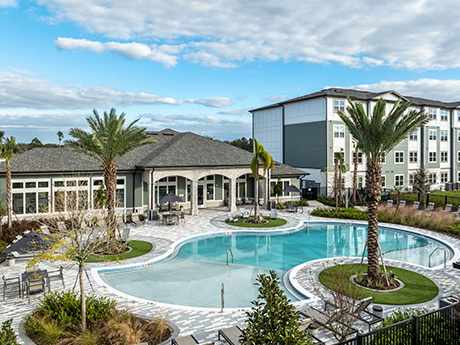WINAMAC, IND. — Sullivan Development LLC has broken ground on Willow Creek Villas, a 34-unit affordable housing community in Winamac, a city in northwest Indiana. The development site is within walking distance of a shopping plaza and the largest grocery store in the county, Sanders Foods. Completion is slated for late 2025, and the $9.9 million project will include five buildings. The Indiana Housing and Community Development Authority awarded tax credits through the 2024 Rental Housing Tax Credit General Set-Aside. The project is made possible through collaboration with local partners, including Winamac Town Manager Brad Zellers, Nathan Origer of the Pulaski County Community Development Commission, Charles Mellon Jr. of the Pulaski County Board of Commissioners, and service partners Community Foundation of Pulaski County and PEAK Community Services.
Development
ValueRock Realty Opens 21-Acre The Commons Mixed-Use Project in Aliso Viejo, California
by Amy Works
ALISO VIEJO, CALIF. — ValueRock Realty has completed The Commons, a repurposed 21-acre mixed-use project in Aliso Viejo, with the grand opening scheduled for Dec. 14. The Commons was redeveloped by transforming a nearly 200,000-square-foot vacant Lowe’s into a multi-tenant community center. The project features a 200,000-square-foot retail component with restaurants and retailers, including Tesla, 99 Ranch Matket, Daiso and Philz Coffee, all of which are slated to open by the end of the year. Additional tenants, including Bowlero (a Lucky Strike concept), will open in 2025. The Commons will also include a proposed 343-unit residential project. ValueRock purchased the first parcel in 2015 for $62 million and began conceptualizing the reimagined project in 2017 as big box stores began to close across the country. In 2019, ValueRock negotiated a lease termination with Lowe’s that allowed for the site’s redevelopment. Construction of the project began in 2023 and finalized in late 2024. ValueRock entirely self-funded the approximate $53 million redevelopment, which has a current estimated value of more than $115 million.
DENVER — BMC Investments and Rockpoint have broken ground on The Oasis Apartments at Cherry Creek North at 299 Milwaukee St. in Denver. BMC and Rockpoint formed a partnership in April 2022 to purchase and develop the site. The project will feature 177 residential units, 28,000 square feet of ground-floor retail space and a 6,000-square-foot public park with fountains at the corner of Third Avenue and Milwaukee Street. Community amenities will include a rooftop pool, fitness center, coworking space and resident lounge. Site work is underway with vertical construction expected to start in February 2025. Completion is slated for early 2027. Shears Adkins Rockmore is serving as architect and The Beck Group is serving as general contractor. Sam Zaitz of JLL and Julie McBrearty of SullivanHayes are handling leasing for the project’s retail space.
FORT LEE, N.J. — JLL has arranged an undisclosed amount of joint venture equity for Modera Fort Lee, a 253-unit multifamily project in Northern New Jersey. The building, construction of which will begin before the end of the year, will rise 19 stories and offer studio, one-, two- and three-bedroom units with an average size of 972 square feet. Amenities will include a pool, fitness center, work pods, a rooftop terrace and various social gathering spaces. Jose Cruz and Ryan Robertson of JLL worked on behalf of the developer, Mill Creek Residential, to secure the equity investment with Kayne Anderson Real Estate.
COMMACK, N.Y. — New York-based B2K Development has completed Sutton Landing, a 65-unit active adult community in the Long Island hamlet of Commack. Sutton Landing is a resort-style property in the community’s downtown area that is reserved for renters age 55 and over. The property exclusively offers two-bedroom units and amenities such as a pool, fitness center and a game room. The first move-ins are now underway, and rents start at $4,500 per month.
ELSMERE, KY. — Chick-fil-A Supply, a wholly owned subsidiary of Chick-fil-A Inc. that handles the restaurant chain’s logistics and warehousing, has announced plans for a new, $100 million distribution facility in Elsmere, roughly 10 miles outside Cincinnati in Northern Kentucky. Upon completion, the 270,000-square-foot development will be situated on a 28-acre site within 10 miles of Cincinnati/Northern Kentucky International Airport. Construction of the facility is currently underway, with the distribution center expected to be operational in 2026. According to a press release issued by the office of Kentucky Gov. Andy Beshear, the facility is expected to create more than 178 new permanent, full-time jobs over the next five years. The new Chick-fil-A Supply facility will be located within the C5 Airport East Logistics Center, according to Link NKY. The newspaper also reported that Niagra Bottling will move into the same complex in 2026. Atlanta-based Core5 Industrial Partners is the owner of the industrial park, according to the company’s property page. Chick-fil-A Supply currently operates nine distribution centers located in Georgia, North Carolina, Tennessee, Missouri, Ohio, Kansas and Texas. The centers support Chick-fil-A restaurants logistically and deliver ingredients and supplies. The Elsmere facility will support roughly 150 restaurants within the region. Originally …
Prism Places, McWhinney to Develop Mixed-Use Commercial Centers in Northern Colorado Master-Planned Communities
by Amy Works
BROOMFIELD AND LOVELAND, COLO. — Prism Places has partnered with McWhinney to develop two separate commercial districts in Northern Colorado’s Broomfield and Loveland. The first project, Center Street, is slated to serve as the business district for Baseline, an 1,100-acre master-planned community in Broomfield. The walkable 312,000-square-foot commercial center will include 80,000 square feet of office space, 116,00 square feet of retail space, 37,000 square feet of grocery space and 78,000 square feet of restaurant space. Additionally, Center Street will offer more than 400 residential units. Michael Hsu Office of Architecture has designed the project, which already has an organic grocer preleased. The second project, Avenue South, will be the business and commercial hub for Centerra, a 3,000-acre master-planned community in Loveland. Totaling 360,000 square feet, Avenue South will include a 128,000-square-foot retail component, a 127,000-square-foot Class A office portion and 1,750 residential units. Architects Orange is designing Avenue South, which has a 37,000-square-foot lease signed with an organic grocer. Center Street is slated to break ground in September 2026, and Avenue South is scheduled to break ground in November 2025.
BROOK PARK, OHIO — Haslam Sports Group (HSG) and the Cleveland Browns have selected Lincoln Property Co. as the development partner for the Browns’ 176-acre mixed-use entertainment district in the suburb of Brook Park. The development, designed by HKS, will be anchored by a new enclosed stadium for the 80-year-old NFL franchise, which is owned by Haslam. Located adjacent to Cleveland Hopkins International Airport, the 67,000-seat stadium will also host concerts, sports tournaments, events and conferences year-round. The entertainment district surrounding the stadium will be developed across multiple phases and will ultimately include 300,000 square feet of retail space, two upscale hotels, 1,100 apartments and 500,000 square feet of office space. Phase I, which is planned to deliver along with the stadium in 2029, will include 450 hotel rooms, 575 apartment units, 96,000 square feet of traditional retail and 137,000 square feet of experiential retail.
Toro Development Signs Six New Tenants at 43-Acre Medley Mixed-Use Project in Metro Atlanta
by John Nelson
JOHNS CREEK, GA. — Six new tenants have signed leases at Medley, a 43-acre mixed-use property currently underway in the north Atlanta suburb of Johns Creek. Locally based Toro Development Co. is the master developer of the project and plans to break ground in January. The newly signed tenants include Sephora, Rena’s Italian Fishery & Grill, High Country Outfitters, BODYROK, Petfolk and an undisclosed grocer. Previously announced tenants for the development, which is now roughly 75 percent leased, include Ford Fry’s Little Rey, CRÚ Food & Wine Bar, Fadó Irish Pub, Summit Coffee, Lily Sushi Bar, Knuckies Hoagies, Cookie Fix, Sugarcoat Beauty, BODY20, AYA Medical Spa, 26 Thai Kitchen and Bar, Five Daughters Bakery, Drybar Shops, Minnie Olivia, Burdlife, AMorino, Pause Studio, Fogón and Lions and Clean Your Dirty Face. Medley is currently about 75 percent leased. Upon completion in late 2026, Medley will comprise 150,000 square feet of retail, restaurant and entertainment space; a 175-room boutique hotel; 110,000 square feet of office space; 750 multifamily residences and 133 townhomes; and a 25,000-square-foot plaza. Toro also recently announced that it obtained construction financing for the project, including an undisclosed amount of equity from Ascentris, as well as a $158 million loan …
TAMPA, FLA. — Alliance Residential Co. has opened Prose Park View, a 336-unit apartment community located at 10881 Caladesi Ave. in Tampa. The property features a mix of one- and two-bedroom units, with monthly rental rates ranging from $1,700 to $2,160, according to Apartments.com. Prose Park View is situated near several top employers in the Tampa Bay area, including Coca-Cola, Citicorp, Chase Bank, USAA and Progressive Insurance. Amenities include a 24/7 fitness center, coworking spaces, pool, fenced-in pet park and direct access to a public park via Estevez Lane.







