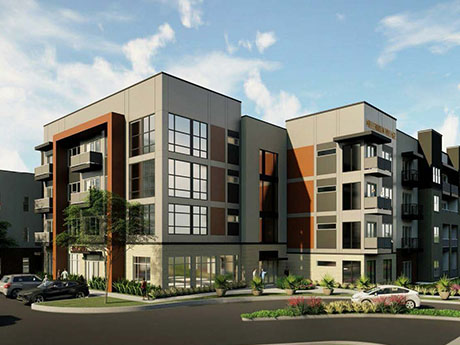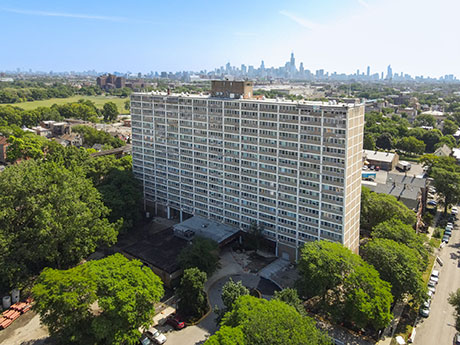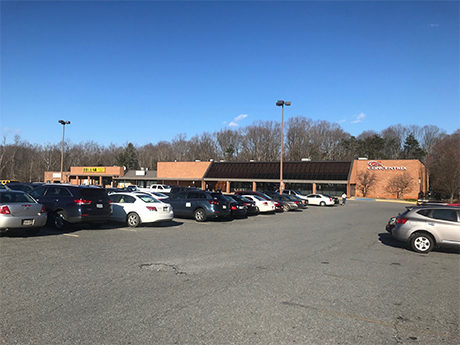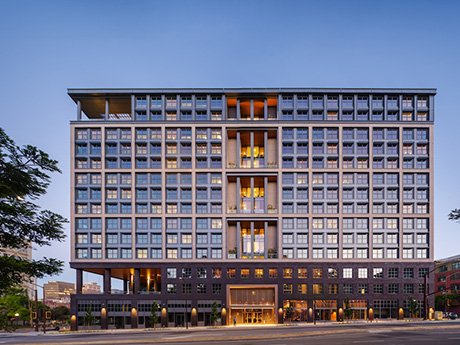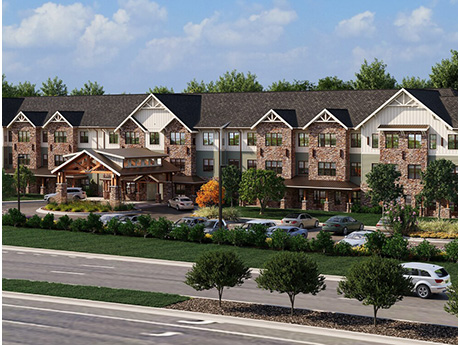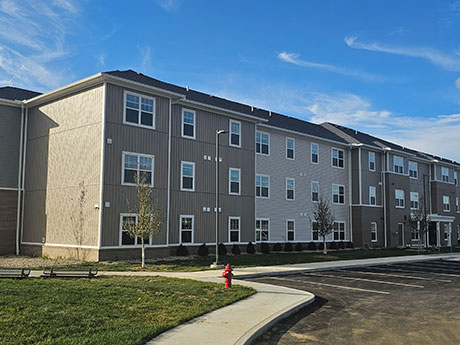Some commercial real estate developers work primarily with architects and engineers to establish a project’s scope and expected cost, leaving the selection of a general contractor or project manager until they are nearly ready to break ground. And by following this traditional approach, they may be leaving money on the table. A better practice is to engage contractors during project planning, industry experts advise. That’s because experienced contractors can provide practical insight into pricing and availability of materials and labor, informing critical planning decisions. Those same builders can be a sounding board for site civil engineers mapping out site preparation, utility installation, access and sequencing for the various tradespeople working on a project. “Involving a general contractor early is particularly beneficial for large-scale or phased construction projects,” says Daniel Hines, a principal in Bohler’s Charlotte office. “It enables us to approach the design more strategically, reduce costs and deliver more accurate timelines.” “The overall goal of getting a general contractor and an engineer working together is to maintain your schedule and your budget,” agrees Jeff Mitchell, director in the Charlotte, North Carolina office of Duffey Southeast Construction Inc. “Engineers are the experts at designing projects, but ultimately it is the …
Development
GARLAND, TEXAS — New York City-based Dwight Capital has provided a $35.2 million HUD-insured construction loan for Millennium Village, a 199-unit multifamily project that will be located in the northeastern Dallas suburb of Garland. The market-rate property will consist of four residential buildings and a parking garage on a 4.5-acre site. Residences will comprise 17 studios, 132 one-bedroom units, 35 two-bedroom apartments and 15 two-bedroom townhome residences, each with private two-car garages. Amenities will include a clubhouse, fitness center, pool, rooftop lounge with an outdoor deck, electric vehicle charging stations and a dog park. Brandon Baksh and Brian Yee of Dwight originated the debt through HUD’s 221(d)(4) program on behalf of the local developer, Pinnacle Facility Engineering.
AUSTIN, TEXAS — General contractor Citadel Development has completed a 10,000-square-foot office redevelopment project in Austin. The project converted a building that was originally constructed in 1970 into a modern creative office facility with outdoor green space and amenity areas, as well as onsite parking. Locally based architecture firm Mark Odom Studio designed the project.
CROWN POINT, IND. — Venture One Real Estate has unveiled plans to build VenturePark65, a 135-acre logistics campus in Crown Point, a city in northwest Indiana. The development, located at the southeast corner of 101st Avenue and I-65, will encompass up to 2 million square feet of modern industrial space. Flexible building designs will accommodate large-scale users, with spaces ranging from 500,000 to 2 million square feet. Brian Vanosky and Michael O’Leary of Lee & Associates will market the property for lease.
CHICAGO — Skender and its joint venture partner Blackwood Group have completed extensive renovations of two senior living apartment towers in partnership with the Chicago Housing Authority and Michaels Development. Canopy Architecture designed the 400,000-square-foot renovation project. Located at 3700 W. Congress Parkway in the East Garfield Park neighborhood, Irene McCoy Gaines Apartments rises 17 stories with 150 units. The property was built in 1964. All units underwent substantial renovations, including updated HVAC, electrical and plumbing systems. Skender added new amenity spaces such as a redesigned dining and community room, exterior courtyard and upgraded laundry spaces. Albany Terrace Apartments, located at 3030 W. 21st Place in the South Lawndale neighborhood, rises 17 stories with 350 units. The property was built in 1974. The building received upgrades to resident units, common spaces and HVAC systems, including electrical and plumbing systems. Skender also installed a new elevator. Each unit in both buildings received new flooring, paint, LED lights, kitchens and baths, and air conditioning and thermostats. Common areas and units received upgraded internet connectivity and Wi-Fi.
Coldwell Banker Commercial Read Brokers $6M Sale of Shopping Center in Lynchburg, Virginia
by John Nelson
LYNCHBURG, VA. — Coldwell Banker Commercial Read & Co. has brokered the $6 million sale of Forest Hill Shopping Center, an 82,000-square-foot retail center located at 2820 Linkhorne Drive in Lynchburg. Rick Read and Ricky Read of Coldwell Banker Read represented the seller, an entity doing business as Lynchburg Investment Co. Inc., in the transaction. The brokerage firm has served as the landlord rep for the retail center for the past 20 years. The buyer, Swintstorage Conversion Fund LLC, plans to convert the shopping center’s anchor store into a self-storage facility with some outdoor RV and boat storage space. The new owner will also rehabilitate the balance of Forest Hill’s retail space.
Atkins Cos. Completes Renovation of 70,140 SF Healthcare Building in Washington Township, New Jersey
WASHINGTON TOWNSHIP, N.J. — New Jersey-based Atkins Cos. has completed the renovation of a 70,140-square-foot healthcare building in Washington Township, about 20 miles south of Philadelphia. The project team converted a former fitness club into 33,000 square feet of clinical healthcare space on the ground floor and 7,000 square feet of leasable space on the second floor. All common areas were upgraded with new lighting, ceilings, flooring, paint/wallcovering, furniture and artwork. Atkins also upgraded building signage, entry points and security systems. Construction began earlier this year.
BERKELEY, CALIF. — The University of California, Berkeley has completed Anchor House, a 772-bed residence hall for transfer students. The 14-story community spans 450,000 square feet and offers 244 units in studio, two- and four-bedroom configurations. Apartments are fully furnished and offer private bedrooms with built-in desks, full kitchens and in-unit washers and dryers. Shared amenities include a central courtyard with multiple outdoor terraces and balconies; outdoor space for work and gathering; maker space run by the Berkeley Art Studio, which hosts classes for students and the community; a culinary classroom and rooftop vegetable garden for the Rausser College of Natural Sciences; two event spaces with catering kitchens; and an 8,600-square-foot fitness center with a yoga and meditation room. The community offers flexible rent prices to help transfer students with low-income backgrounds and first-generation college students. The development team for the project included Morris Adjmi Architects, BDE Architecture, BCV Architecture, Andrea Cochran Landscape Architecture, PAE Engineers, BKF Engineers and Luma Lighting Design. The development was funded by philanthropic donations and opened ahead of the 2024-2025 academic year. The development team is also targeting LEED Gold certification for the property.
Watercrest, Partners Underway on 142-Unit Seniors Housing Community in Fredericksburg, Virginia
by John Nelson
FREDERICKSBURG, VA. — Watercrest Senior Living Group and partners Harbert Seniors Housing Fund II and Centric Development are underway on the development of Watercrest Fredericksburg Assisted Living and Memory Care in Fredericksburg, approximately 50 miles outside Washington, D.C. Upon completion, the property will feature 106 assisted living units and 36 memory care residences. Amenities at the community will include a promenade, fireplace lounge, dining options, a theater, library, spa, billiards and courtyards. Centric Development is constructing the project, which is scheduled for completion in spring 2025. Carter Bank & Trust is financing the development.
CARROLLTON, OHIO — Woda Cooper Cos. Inc. has completed Hemming Crossing, a 42-unit affordable seniors housing community in Carrollton, about 55 miles south of Akron. The three-story development is reserved for residents age 55 and older with incomes between 30 and 70 percent of the area median income. Hemming Crossing represents a $12.5 million investment in the community. Rents range from $315 to $830 per month, depending on income restriction and size of unit. Amenities include a community room with kitchenette, fitness center, grandchild playroom and outdoor playground. The project was made possible with funding supported by Low-Income Housing Tax Credits (LIHTCs) allocated by the Ohio Housing Finance Agency, which also provided an equity bridge loan. Marble Cliff Capital invested in the LIHTCs allocated to Hemming Crossing. Consumer National Bank provided a construction loan and first mortgage, and was a secondary investor in the tax credits. Appalachian Growth Capital provided a second soft mortgage. The project team included PCI Design Group, civil engineer Chadan Engineering and sustainability consultant Sol Design + Consulting. Woda Construction Inc. was the general contractor, and Woda Cooper’s management division, Woda Management & Real Estate, oversees leasing and property management.



