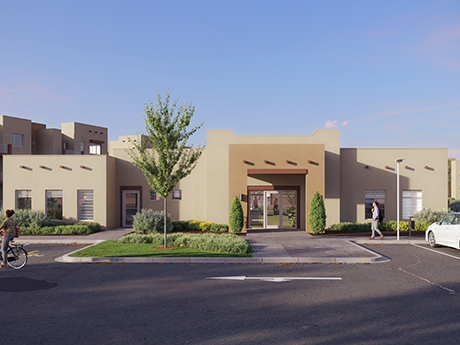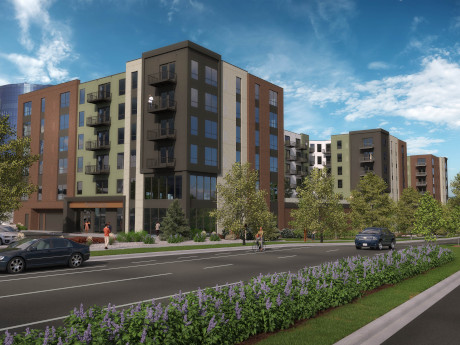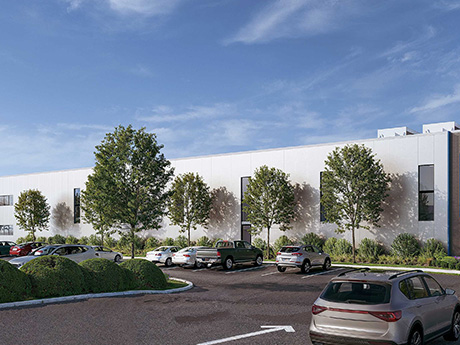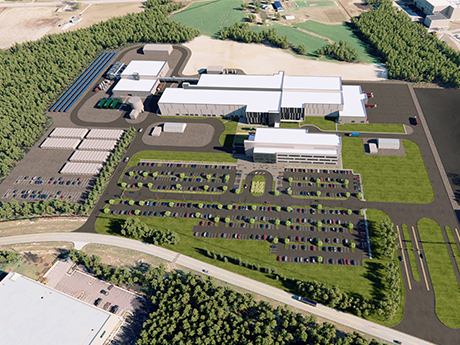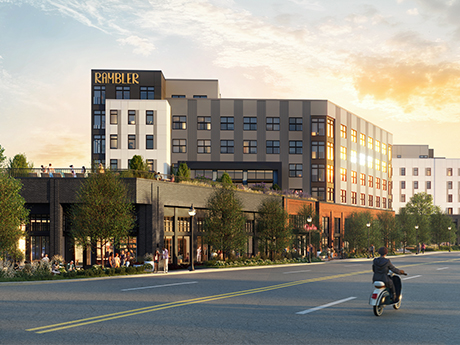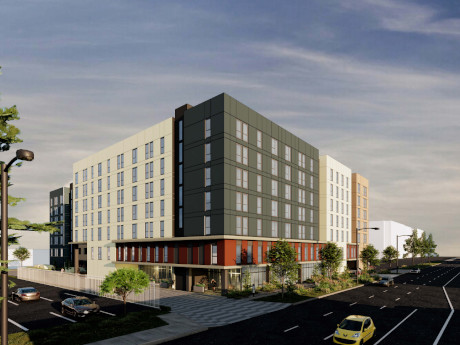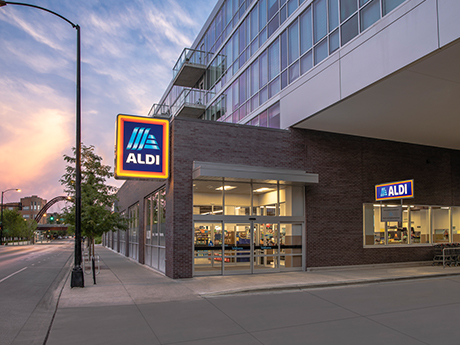SANTA FE, N.M. — Dominium has broken ground on Turquoise Trail, a 312-unit affordable housing community in Santa Fe. The low-income housing tax credit property will be constructed by Weis Builders and will be comprised of 13 three-story buildings containing 120 two-bedroom, 132 three-bedroom and 60 four-bedroom homes, 300 of which will be reserved for households earning no more than 60 percent of the area median income (AMI). The remaining 12 units will be set aside for families earning up to 50 percent of AMI. Amenities will include a clubhouse, fitness center, playground and grilling and lounge areas. Additional development partners include Freddie Mac, PNC Bank, Deutsche Bank, Colliers Securities, Housing New Mexico, New Mexico Mortgage Finance Authority and Santa Fe County. A completion date was not disclosed.
Development
DENVER — Opus, along with co-developer Miller Global Properties and equity investor Principal Asset Management, has completed the construction of The Bellwether, a LEED Silver-certified multifamily property within The Denver Tech Center. Located at 7831 E. Union Ave. in Denver, the seven-story apartment complex, which replaced a underutilized surface parking lot, features 253 studio, one-, two- and three-bedroom apartments. Units offer quartz countertops, wood-steel flooring, smart home features, tile bathroom shower surrounds, front-loading washers and dryers, premium plumbing fixtures and walk-in closets. The community offers controlled access and digital guest entry and a combination of surface and garage parking with 58 electric vehicle charging stalls. Additional amenities include work-from-home space, a fitness center and yoga studio, pool and outdoor area, clubroom with a kitchen, private dining and lounge area, a game room, speakeasy and landscaped pond area with walking paths and dog stations. Opus and Miller Global Properties developed the property in a joint venture with Principal Asset Management. Opus served as design-builder and architect of record for the project, and Lamar Johnson Collaborative served as interior designer. Greystar is serving as property manager and handling leasing of the community.
Hammes, NOVO Begin Development of 34,000 SF Medical Office Building in Scottsdale, Arizona
by Amy Works
SCOTTSDALE, ARIZ. — A partnership between Hammes and Phoenix-based NOVO Development has broken ground for construction of a 34,000-square-foot medical office building in Scottsdale. The property will serve as an anchor component of the new 43-acre Sierra Bloom mixed-use wellness campus. The building’s anchor tenant will be Arizona Sports Medicine Center (ASMC), which is part of Abrazo Medical Group, a division of Abrazo Health. Occupying a majority of the new space, ASMC will offer sports medicine, imaging and other advanced medical services designed to meet the growing healthcare needs of the Scottsdale community. The medical office building is slated for completion in third-quarter 2026, with a topping out ceremony scheduled for late March.
MILFORD, N.H. — Hitchiner, a provider of casting-based components and assemblies for the aerospace and automotive industries, has opened a 57,000-square-foot manufacturing facility in Milford, located near the Massachusetts-New Hampshire border. The build-to-suit facility will serve as a “shared services operations” center on the company’s existing campus. Locally based design-build firm PROCON handled architectural and construction aspects of the project, which began in fall 2024.
Johnson & Johnson to Develop Multibillion-Dollar Life Sciences Facility in Wilson, North Carolina
by John Nelson
WILSON, N.C. — Pharmaceutical and home consumer products giant Johnson & Johnson has announced a new multibillion-dollar life sciences facility in Wilson, which sits east of the Raleigh-Durham region along I-95 in Wilson County. The new factory will focus on the production of medicines for oncology and neurological diseases. The development is expected to create up to 500 new jobs and represents the second major investment in Wilson County for Johnson & Johnson. In October 2024, the company announced a $2 billion manufacturing campus that would support 420 jobs. That facility is currently under construction, and Johnson & Johnson has begun hiring advanced manufacturing positions. Additionally, Johnson & Johnson announced last year a $2 billion biopharmaceutical manufacturing facility in nearby Holly Springs, N.C. Civic partners on the new factory in Wilson includes the North Carolina Department of Commerce, the Economic Development Partnership of North Carolina, the North Carolina General Assembly, the North Carolina Biotechnology Center, the North Carolina Community College System, the North Carolina Department of Environmental Quality, Wilson Community College, the BioPharma Crescent, Wilson County, the Wilson Economic Development Council and the City of Wilson.
LV Collective, Harrison Street to Break Ground on 862-Bed Student Housing Development Near Virginia Tech
by John Nelson
BLACKSBURG, VA. — A joint venture between LV Collective and Harrison Street Asset Management is set to break ground on Rambler, an 862-bed student housing development located near the Virginia Tech campus in Blacksburg. The eight-story community will span 577,671 square feet and offer 247 apartments and townhomes in studio, one-, two-, three-, four- and five-bedroom configurations. Shared amenities will include a ground-level coffee shop; coworking space with private study rooms; a multi-sport simulator; clubroom and social lounge; fitness center with a yoga and flex studio; wellness lounge with a sauna and cold plunge; and an outdoor pool deck with a hot tub. Site work began in December with completion scheduled for fall 2028. The development team for the project includes Brinkmann, Niles Bolton, Variant Collaborative, Ironwood and Foresight. DLA Piper provided legal counsel for the development.
Meta Housing, R.D. Olson Break Ground on 207-Unit Affordable Housing Complex in Los Angeles
by Amy Works
LOS ANGELES — Meta Housing Corp. and R.D. Olson Construction, as general contractor, have broken ground on De Soto, a $62 million affordable housing property located at 6033 De Soto Ave. in the Woodland Hills neighborhood of Los Angeles. De Soto is a ground-up construction project that will feature a seven-story building constructed in one phase over the span of 24 months. Slated for completion in early 2028, the 271,568-square-foot property will feature 207 one-, two- and three-bedroom apartments across five stories of residential space above a double concrete podium holding two levels of parking. The apartments will be designated for families and residents earning between 30 percent to 70 percent of the area median income. Community amenities will include a community room with computer workstations, outdoor gathering spaces, a children’s play area and elevated courtyards designed to foster community connection. De Soto will be funded through California Municipal Finance Authority Multifamily Housing Revenue Bonds along with federal low-income housing tax credits. Project partners include AC Martin as executive and design architect, Mark Beall and Associates as landscape architect, KE Engineering Corp. as civil engineer, TAD Engineering as mechanical engineer and EB Structural Engineers as structural engineer.
BATAVIA, ILL. — Aldi, a German discount, small-format grocer, plans to open 180 new stores across 31 states this year. By the end of the year, Aldi will operate approximately 2,800 U.S. grocery stores, including its first Maine location in Portland and 10 new stores in the metro Phoenix area. The grocer has operated stores in the United States for 50 years and has gained a loyal following in recent years as the demand for discount grocery items increases in the face of inflation. The company disclosed that 17 million Americans shopped at Aldi for the first time in 2025. “One in three U.S. households shopped at Aldi this past year, and in 2026, we’re focused on making it even easier for customers to shop our aisles first,” says Atty McGrath, CEO of Aldi U.S. Aldi, whose U.S. headquarters is in Batavia, plans to continue its expansion over the next five years in the Southeast and West regions. In the Southeast, Aldi continues to convert former Winn-Dixie retail locations following Aldi’s acquisition of Winn-Dixie and Harveys Supermarket from Southeastern Grocers in 2023. Aldi plans to reposition 80 former Winn-Dixie stores by the end of the year and 200 total by 2027. …
HOUSTON — Provident Industrial, a division of Dallas-based Provident, will develop Wayside Distribution Center, a 157,300-square-foot project in South Houston. The site spans 10.2 acres, and the front-load building will feature 32-foot clear heights, 29 dock doors, two ramps, 114 car parking spaces and an ESFR sprinkler system. Provident is developing the project in partnership with South Florida-based Inclenberg Investments. A tentative completion date was not announced.
MANHATTAN, KAN. — Contegra Construction is building a 70,000-square-foot distribution center in Manhattan on behalf of Jones Development. Completion is slated for this spring. Dubbed Project Wildcat, the distribution center is adjacent to Manhattan Regional Airport near I-70. The development will feature a clear height of 20 feet and 12 overhead doors, including three high-speed doors at a van loading area and nine docks with full dock equipment packages. The facility will also feature 7,000 square feet of office space and an employee break area. Parking will accommodate 205 employee vehicles, 187 vans and 17 trucks.


