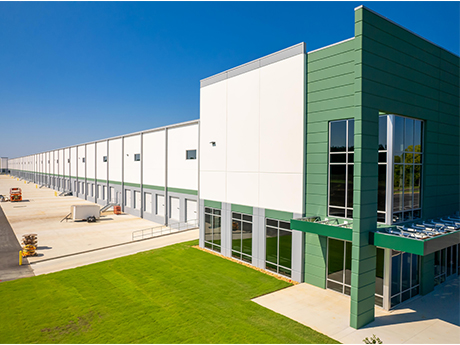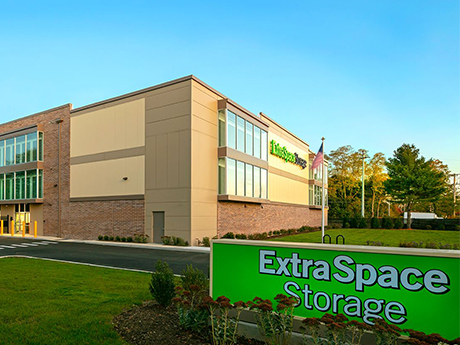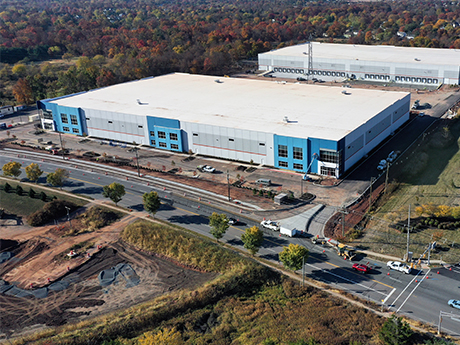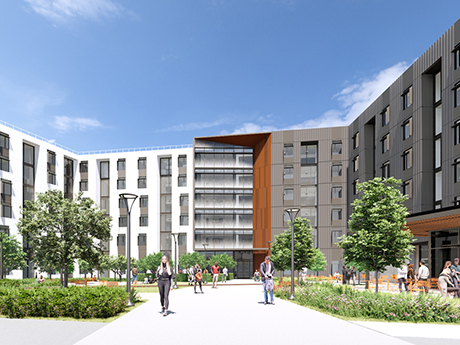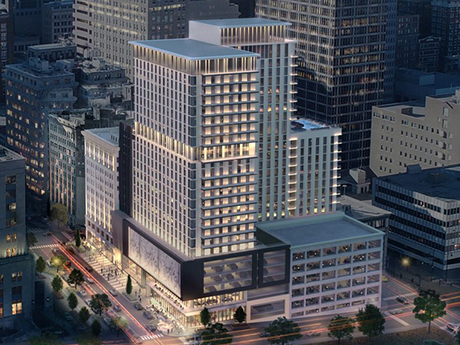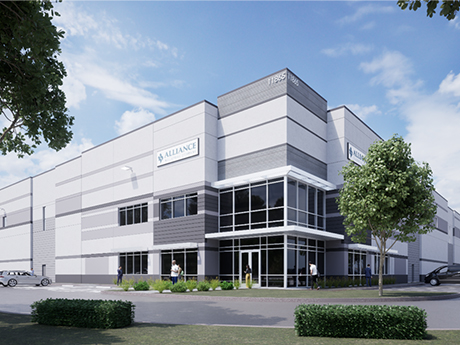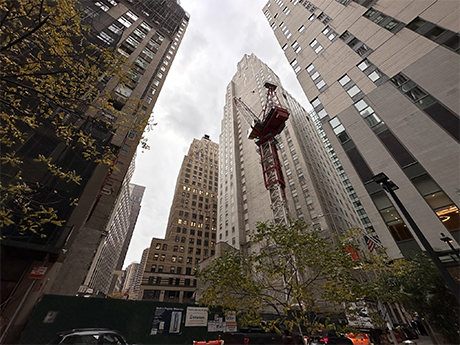COLONIAL HEIGHTS, VA. — PNK Group will soon break ground on an approximately $80 million industrial facility in Colonial Heights, a Richmond suburb in Chesterfield County. The New York City-based developer purchased the 86.6-acre site last month. The 846,260-square-foot facility will be situated within Ashton Industrial Park. The construction timeline for the development was not released.
Development
Appian Investments Completes 621,468 SF Industrial Building in Laurens, South Carolina
by John Nelson
LAURENS, S.C. — Appian Investments, a real estate investment group founded by commercial real estate services firm NAI Earle Furman, has completed a new 621,468-square-foot industrial building in Laurens. The speculative facility is situated along the I-385 corridor within Hunter Industrial Park, a logistics campus in the Upstate South Carolina region. Laurens County Development Corp. partnered with Appian Investments on the cross-dock development, which features 40-foot clear heights, 2,500 square feet of office space, 54- by 50-foot column spacing, 136 exterior dock doors, four drive-in bays, 186 trailer storage spaces and 468 automobile parking spaces. Hunter Garrett, John Staunton and Josh Kenyon of NAI Earle Furman are marketing the facility for lease or sale. Tom Daniel and James Malm of NAI Earle Furman were part of the construction team.
HUNTINGTON STATION, N.Y. — Self-storage developer DXD Capital has delivered a 664-unit facility in the Long Island community of Huntington Station. The facility totals 62,125 net rentable square feet of space that will be entirely climate-controlled. Extra Space Storage is the operator of the facility, which will be the first new self-storage project to be built in Huntington Station in nearly three years, according to the development team. DXD Capital developed the property in partnership with Dallas-based investment firm Realty Capital Partners. Century Bank financed the project.
PISCATAWAY, N.J. — Locally based developer M&M Realty Partners has completed a two-building, 359,522-square-foot industrial project in the Northern New Jersey community of Piscataway. Building A totals 184,848 square feet and features a clear height of 40 feet, 3,000 square feet of office space, 28 loading docks, two drive-in doors and parking for 157 cars and 30 trailers. Building B totals 174,674 square feet and offers almost identical design features. Cushman & Wakefield is marketing the property for lease.
Sundt Construction Begins Redevelopment of Two Residence Halls at California State University, Fullerton Campus
by Amy Works
FULLERTON, CALIF. — Sundt Construction has broken ground on the redevelopment of two residence halls on the California State University, Fullerton campus. The project will replace the Jewel Plummer and Cobb Residence Halls, which were the first residence halls built on campus in 1979. The new 175,000-square-foot facility will offer 500 beds in two-bedroom units with bed-to-bath parity for residents; two-bedroom apartments for staff; and one-bedroom units for residence advisors. The project will also include shared amenity space on the ground floor, an updated connection to the university’s arboretum and an 82-space parking lot. A timeline for the development was not announced.
Okland Capital Breaks Ground on 68,000 SF Celebration Medical Center in Gilbert, Arizona
by Amy Works
GILBERT, ARIZ. — Okland Capital has started construction for Celebration Medical Center, a medical office project in Gilbert. CBRE is marketing the facility for lease. Located at 3275 S. Mercy Road, the three-story building will offer 68,000 square feet of Class A medical office space divided into eight suites. The property is more than 30 percent pre-leased, with two undisclosed tenants.
KANSAS CITY, MO. — California-based developer BR Cos. will build 800 Grand, a $250 million multifamily project at the southwest corner of Eighth Street and Grand Boulevard in downtown Kansas City. The 25-story high-rise building will consist of 300 apartments and 24,000 square feet of retail and restaurant space. Information on floor plans and the amenity package was not announced. Hoefer Welker designed 800 Grand, and Clark Construction and JE Dunn are serving as the general contractors for the tower. Tentative groundbreaking and completion dates were not announced, but the development has been in the works for more than a year. “Kansas City has the right environment and connectivity through smart public investment in public parks and transportation expansions to attract private investment,” said Ryan Sullivan, chief development officer of BR Cos. BR Cos., which maintains an office in Kansas City, has also partnered with local real estate agency Aristocrat Realty on the development. Founded in 2011, BR Cos. currently has 200 employees on staff and focuses on several business lines throughout the United States and Mexico, including real estate, construction, finance and energy. — Taylor Williams
NORTHLAKE, TEXAS — A partnership between Houston-based developer Alliance Industrial Co. and Charlotte-based Barings has broken ground on Ironhead Commerce Center, a 906,271-square-foot project in Northlake, a northern suburb of Fort Worth. The development will consist of four buildings on a 57.3-acre site at the intersection of Harmonson Road and McPherson Drive. Buildings will feature 32- to 36-foot clear heights and will be able to accommodate tenants with requirements from 40,000 to 320,000 square feet. Stream Realty Partners is the leasing agent for the project, which is slated for a late 2025 completion.
NEW YORK CITY — Locally based developer The Moinian Group has topped out 7 Platt Street, a 37-story apartment tower in Manhattan’s Financial District. The 170,000-square-foot building will house 250 units in studio, one- and two-bedroom configurations, as well as some penthouses. Indoor amenities will include a fitness center, library, coworking pods, lounge spaces, private dining spaces with outdoor terrace access, a gaming area, rooftop deck, golf putting area and a communal entertainment kitchen. Residents will have access to outdoor amenities such as a rooftop sundeck and garden lounge, movie lounge area with accompanying seating, barbecues, dining areas, outdoor fitness equipment, an outdoor coworking space and a golf putting area. The design team includes Rockwell Group and Hill West Architects, and AECOM Tishman is serving as the project’s general contractor. Completion is scheduled for the first quarter of 2026. Vertical construction began in January.
BOSTON — MassHousing has provided $25 million in financing for the consolidation and renovation of two affordable housing properties in Boston. The borrower, Affordable Housing & Services Collaborative Inc., will combine the 46-unit Columbia West Apartments and the 45-unit Uphams Corner Market in the city’s Dorchester neighborhood into a 91-unit property that will be known as Columbia Uphams Apartments. The properties were built in 2005 and 1926, respectively. The financing includes $3.9 million in permanent debt, a $20 million construction loan and $1.1 million in subordinate financing. Planned improvements include upgrades to building envelopes via new windows and doors, as well as new roofs, HVAC systems, appliances, faucets, showerheads, toilets, lighting and security systems. Units will also receive new kitchen and bathroom cabinets, countertops and flooring, and elevator systems will be modernized.


