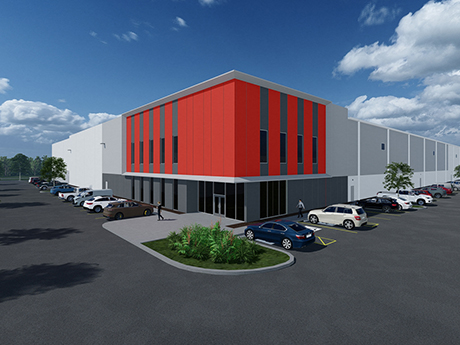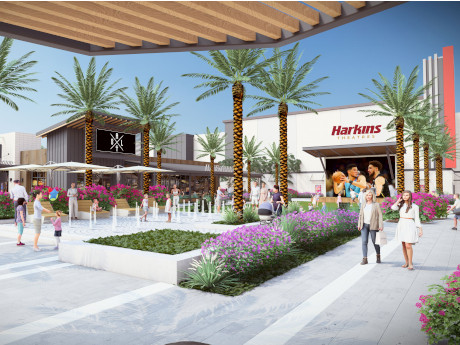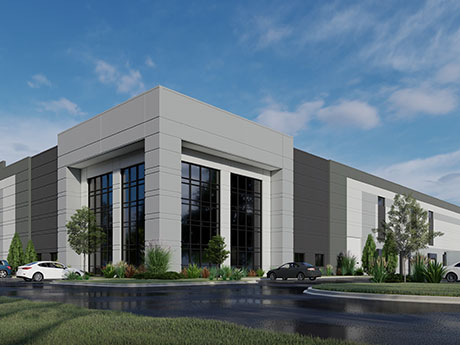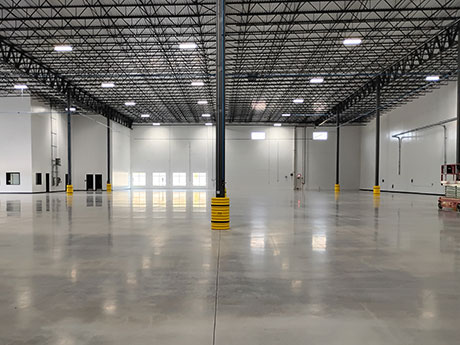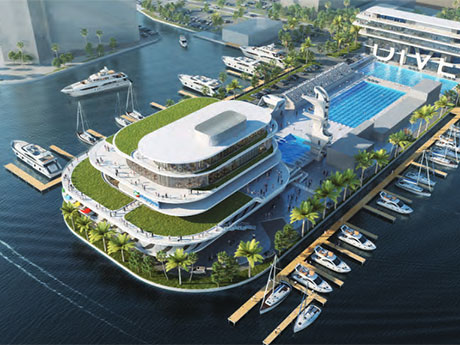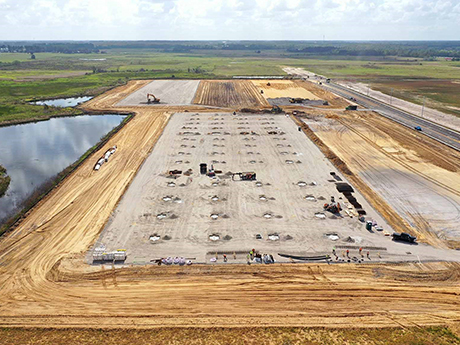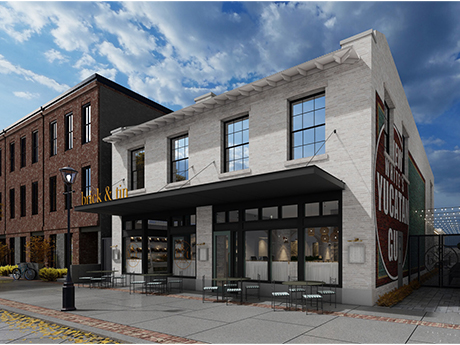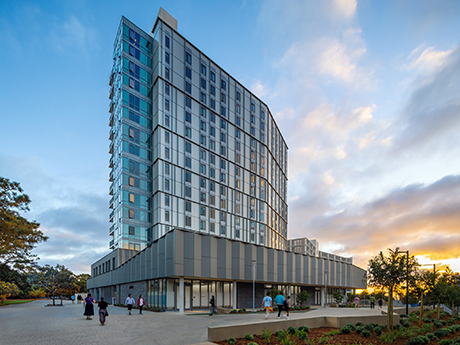ALPHA, N.J. — A joint venture between national investment and development firm CRG and Los Angeles-based PCCP is underway on construction of The Cubes at Alpha, a 575,900-square-foot industrial park that will be located in Northern New Jersey. The Cubes at Alpha will consist of two single-side-load buildings that will total 270,900 and 305,000 square feet on a 37-acre site. Both buildings will offer clear heights of 36 feet, ESFR sprinkler systems and dedicated space for trailer parking and/or outdoor storage. CRG’s parent company, Clayco, will serve as the design-build firm for the project, while Lamar Johnson Collaborative is the architect. Construction is slated for a third-quarter 2025 completion.
Development
BUCKEYE, ARIZ. — Vestar has broken ground on Verrado Marketplace, a retail destination at the northeast corner of Interstate 10 and Verrado Way in Buckeye. The 500,000-square-foot development is situated at the entrance to DMB Associates’ 8,800-acre Verrado master-planned community. The $275 million project is projected to generate more than $50 million in total tax revenue for the City of Buckeye and contribute an estimated $1.8 billion in economic output over the next 10 years. Upon completion, Verrado Marketplace will have more than 50 retailers and restaurants, including Target, Harkins Theater’s Backlot concept, Safeway, Ross Dress for Less, Marshalls and HomeGoods. Additional pre-signed tenants include ULTA Beauty, Famous Footwear, Buckle, Salt Tacos + Tequila, Bath & Body Works, Shake Shack, Handel’s Ice Cream, Nekter Juice, See’s Candies, Thai Chili, Einstein Bros. Bagels, Tropical Smoothie, Hawaiian Bros., European Wax Center, Zara Nails, Pacific Dental, America’s Best Contacts & Glasses and Mountain America Credit Union. The new tenants are slated to start opening in spring 2026. Verrado Marketplace will also feature a splash pad, live performance stage and video screen and a half-acre central lawn surrounded by restaurants and outdoor fireplace, as well as a Sip & Stroll experience, where guests over 21 …
PARK CITY, UTAH — Hyatt Hotels Corp. has opened Grand Hyatt Deer Valley, a 436-key resort at Extell Development Co.’s Deer Valley East Village in Park City. Grand Hyatt Deer Valley provides direct access to Deer Valley Resort, including more than 300 skiable acres, 20 debut runs and three chairlifts, and is expected to open for the 2024/2025 season in December, conditions permitting. Designed by Denver-based OZ Architecture, Grand Hyatt Deer Valley offers 381 guest rooms and 55 residences. All rooms are equipped with flat-screen HDTVs, Nespresso coffee makers, blackout curtains, individual climate control, hair dryers, bathrobes and minifridges. The resort also features a heated outdoor pool, three oversized hot tubs, a pool deck and a nighttime entertainment program. The property offers four restaurants, Remington Hall, Hidden Ace, Living Room and Double Blacks; nearly 30,000 square feet of indoor and outdoor event space, including a 10,000-square-foot ballroom; skier services; pet-friendly programming; Camp Hyatt Kids Club; and The Spa at Grand Hyatt Deer Valley.
PLAINFIELD, ILL. — Krusinski Construction Co. will serve as general contractor for a 788,000-square-foot speculative industrial project within Plainfield Business Center in the southwest Chicago suburb of Plainfield. Trammell Crow Co. (TCC) is the developer. Named TCC Stewart South Phase I, the 52-acre project is slated for occupancy in fall 2025. The cross-dock facility is being marketed as a single-tenant property, but it will be divisible for multiple users. The building will feature a clear height of 40 feet, 80 dock-level doors, four drive-in doors and parking for 392 cars and 211 trailers. Future phases of Plainfield Business Center are currently being planned. At full build-out, the development will encompass over 8 million square feet of industrial space. The project team includes Harris Architects and civil engineer Kimley-Horn. Edward Notz of Associated Bank originated a $43.6 million construction loan.
BARTLETT, ILL. — Meridian Design Build has completed a 51,500-square-foot manufacturing facility for International Packing & Crating (IPC) at 1313 Jack Court in the Chicago suburb of Bartlett. The project included 3,700 square feet of office/employee space and 47,800 square feet of shop improvements, including compressed air piping, dust collection ductwork, power distribution and lighting to support a full-service crating and custom packaging operation. The project team included Heitman Architects Inc. and civil engineer V3 Cos. Ltd.
FORT LAUDERDALE, FLA. — Hall of Fame Partners has obtained a $54 million credit-tenant lease loan for the construction and permanent financing of Phase I of the International Swimming Hall of Fame (ISHOF) complex. ISHOF is the planned $200 million redevelopment of the Ft. Lauderdale Aquatics facility, which was originally built in Fort Lauderdale in 1965. Phase I of the ISHOF complex will include the reconstruction of a foundational sea wall, as well as the development of a new building that will serve as the headquarters for the city’s Ocean Rescue department. The ground level of the 10,000-square-foot building will serve as storage for Ocean Rescue equipment such as paddleboards and jet skis. The second floor will consist of offices for the chief and lieutenants, a conference room, showers and locker rooms. According to Miami-based architect Arquitectonica, which designed the facility, subsequent phases will include the construction of two buildings that will house the museum, an aquatic facility with a covered teaching pool, restrooms and an administrative office, as well as restaurant and retail space. The ISHOF Museum will include a 20,000-square-foot museum space, along with ballrooms, event spaces and a rooftop restaurant. The building will also include parking facilities …
Columnar Begins Construction on 965-Acre Double Branch Mixed-Use Development in Metro Tampa
by John Nelson
SAN ANTONIO, FLA. — Columnar has begun construction on the first phase of Double Branch, a mixed-use development spanning 965 acres in San Antonio, a suburb of Tampa in Pasco County. Phase I comprises 75 Logistics at Double Branch, an industrial park entitled up to 4.5 million square feet of space that will be developed over multiple phases. Nathan Lynch and Mike Sogluizzo of Colliers arranged an undisclosed amount of construction financing through a life insurance company to finance the first phase of 75 Logistics at Double Branch. Concrete has been poured for the first phase, which is located at the intersection of I-75 and State Road 52. Phase I will comprise three rear-load facilities spanning more than 480,000 square feet combined. Additional plans for the industrial park call for a 1.6 million-square-foot build-to-suit distribution building and a 400,000-square-foot cross-dock facility. Future phases for Double Branch will include 1 million square feet of office space; 3,500 multifamily, townhomes and lifestyle residential units; 500,000 square feet of retail, restaurant and entertainment space; two hotels; 250 acres of healthcare, wellness and life sciences development; and more than 200 acres of parks and trails.
Emergent Properties, RNGD Break Ground on $50M Adaptive Reuse Project in Downtown Huntsville
by John Nelson
HUNTSVILLE, ALA. — Emergent Properties and RNGD have broken ground on The Lewter District, a $50 million adaptive reuse project in downtown Huntsville. Situated on 1.5 acres, the mixed-use development is a conversion and restoration of the historic Lewter Hardware Co. store that closed in 2022 after nearly a century of operation. Phase I of the development will feature 14 luxury residences along Washington Street called Lewter District Townhomes. Sanders Pace Architecture designed the residential community, which is expected to be completed by late 2025. Phase II comprises a renovation of the original hardware store building. The restored building will house farm-to-table restaurant Brick & Tin on the ground level and outdoor patio spaces as well as offices for RNGD on the second floor. Phase III calls for a ground-up, five-story office building. National law firm Maybard Nexsen has committed to occupying the top two floors of the office building, which will also feature ground-level retail space. EskewDumezRipple is the architect for the second and third phases of The Lewter District. Phases I and II are underway and Phase III is slated to break ground before the end of the year.
BILOXI, MISS. — U-Haul has opened U-Haul Moving & Storage of Biloxi, a 344-unit self-storage facility located at 12011 Old Highway 67 in Biloxi. This is the first U-Haul-owned and -operated location in Biloxi and the company’s 14th in Mississippi. The one-story facility was delivered over the summer and purchased/rebranded earlier this fall. U-Haul Moving & Storage of Biloxi is situated at Old Highway 67 and Cedar Lake Road, which is close to exit 44 of I-10 and Miss. Highway 15. The property features indoor climate-controlled units, high-tech security and a retail showroom with boxes and moving supplies. U-Haul plans to implement its suite of moving trucks, trailers, towing devices and propane tank exchange services at the Biloxi location in the near future.
SAN DIEGO — The University of California San Diego has completed the Theatre District Living and Learning Neighborhood, a 1.4 million-square-foot development offering 2,000 beds of housing for undergraduate students. The project, which comprises five buildings, was developed on a site formerly occupied by a surface parking lot. Units, including 48 beds reserved for resident advisors, are offered at below market-rate rents. Shared amenities include a 490-seat auditorium; large community areas, including retail and dining space; a food hall; conference center with four hotel rooms; fitness center; meditation pavilion; tea house; and academic and administration space. The property also features terraced parking gardens offering 1,200 spaces for residents, faculty and daily visitors. The project’s design-build team included architect HKS, design-builder Kitchell, associate architect EYRC and landscape architect SWA.


