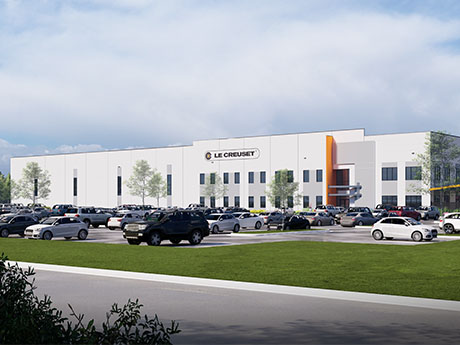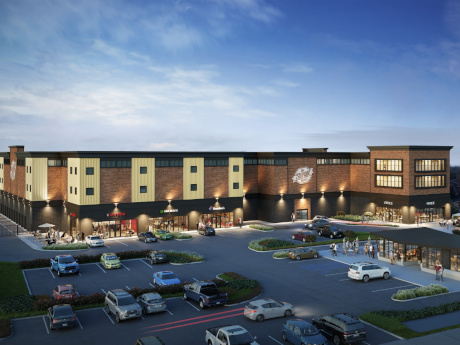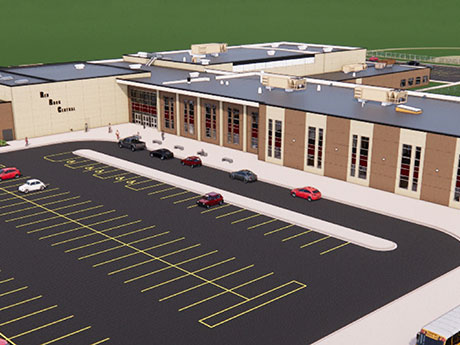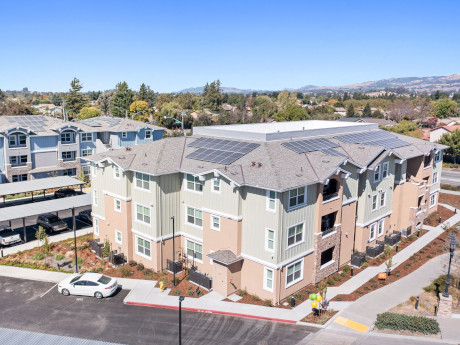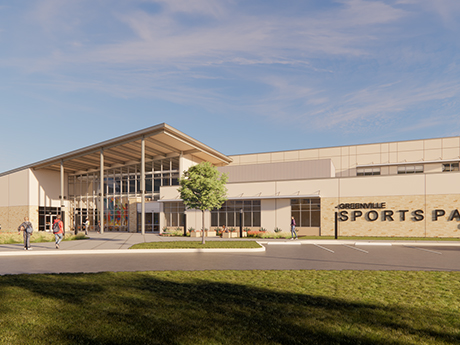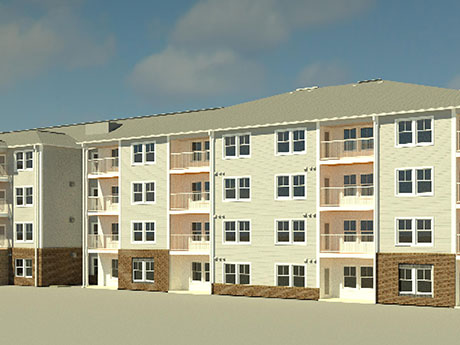EARLY BRANCH, S.C. — Frampton Construction plans to build a new 300,000-square-foot distribution facility in Early Branch for Le Creuset of America, a kitchen supply retailer that operates boutique and outlet stores around the country. Set for completion in late 2025, the facility will feature space for bulk and direct-to-consumer distribution, general storage and a two-story designated office space spanning 22,000 square feet with amenities including locker rooms, a kitchen/breakroom, outdoor patio with a grill and a stone walking path surrounding a pond. The space will also feature a lobby and a 2,180-square-foot storefront that will display Le Creuset’s cookware. The build-to-suit facility will sit on 62 acres along Bob Gifford Boulevard and consolidate the tenant’s operations in the area, as well as create 30 new jobs. Architect McMillan Pazdan Smith designed the facility to be expandable by 120,000 square feet.
Development
Buchanan Street Partners Buys Metro Los Angeles Development Site, Plans 1,180-Unit Self-Storage Project
by Amy Works
UPLAND, CALIF. — Buchanan Street Partners has acquired a 2.1-acre site located at 1382 E. Foothill Blvd. in Upland for $6.2 million from a private owner/developer in an off-market transaction. Buchanan Street Partners plans to redevelop the site, which is located approximately 37 miles east of Los Angeles and is currently occupied by a vacant medical office building, into a Class A self-storage facility. The new four-story, 123,000-square-foot property will offer 1,180 self-storage units. Construction will begin immediately, with completion slated for January 2026. DAI General Contracting is the general contractor, and Wintrust Bank is providing construction financing for the project.
LAMBERTON, MINN. — Kraus-Anderson has completed a new PK-12 school for Red Rock Central School District in Lamberton, a city in southern Minnesota. Kraus-Anderson worked closely with the district to pass a $41 million bond referendum in November 2021 to fund the new $43.7 million school. Designed by MLA Architects, the 130,000-square-foot property features a gym, fitness center and weight room, auditorium and stage, and art and science labs. There are also CTE spaces, common areas, Special Ed spaces and a storm shelter. Construction began in February 2023.
LEE’S SUMMIT, MO. — Titan Built has broken ground on a $30.5 million joint operations facility for the City of Lee’s Summit. Designed by Hoefer Welker, the 43,600-square-foot project will function as central command for emergency preparedness, management and disaster management, and day-to-day emergency response coordination. The property will house fire department administration and training teams, city emergency operations, the traffic operations center and a co-located fire and police communication center. Voters approved the construction of the facility as part of the 2023 No Tax Increase Bond initiative that allocated $74 million to enhance safety and emergency preparedness. The project also received $1.5 million in financial support from the State of Missouri. Completion is slated for spring 2026.
Thompson Thrift Completes 400,000 SF First Phase of Industrial Park in Queen Creek, Arizona
by Amy Works
QUEEN CREEK, ARIZ. — Thompson Thrift has completed the construction of the first phase of Germann Commerce Center, an industrial development in Queen Creek, a suburb southeast of Phoenix. Located on the southwest corner of Germann and Meridian roads, the first phase of Germann Commerce Center consists of 400,000 square feet of speculative light-industrial space in five standalone buildings spread across approximately 26 acres. The buildings feature front-park/rear-load industrial space with 28- to 32-foot clear heights and frontage along East Germann Road. Thompson Thrift plans to complete the build-out of the speculative office space in the first phase by the end of the year. The second phase is being marketed for build-to-suit and for-sale options. At full build-out, the 70-acre property will offer just over 1 million square feet of warehouse, distribution, light assembly and manufacturing space across 12 buildings.
PETALUMA, CALIF. — MBK Rental Living has completed the development of The Haven at Deer Creek, a Class A apartment property located at 495 N. McDowell Blvd. in Petaluma. The Haven at Deer Creek offers 134 three-story garden-style and three-story podium-style apartments. The community features 93 one-bedroom units and 41 two-bedroom units ranging from 715 square feet to 1,206 square feet, with rents ranging from $2,350 for a one-bedroom to $2,858 for a two-bedroom. The units offer open floor plans with ample natural light, stainless steel appliances, wood-style plank flooring, quartz countertops, ceiling fans, kitchen tile backsplashes, undermount stainless steel sinks, private patios or balconies, in-unit washers/dryers and double-pane, low-E windows. Community amenities include an outdoor living area featuring a spa, grilling stations, a pizza oven and fireplace. The resident lounge offers a fireplace, communal tables, dedicated work-from-home areas, a pool table and a fully equipped entertainer’s kitchen.
MOBILE, ALA. — Scannell Properties has broken ground on RailPort Logistics Mobile, a 500-acre industrial park in Mobile. The project is designated by rail giant CSX as a “Platinum CSX Select Site,” meaning it’s been deemed a shovel-ready site along the CSX rail network. At full build-out, RailPort Logistics Mobile will span 4.7 million square feet across 10 buildings. Scannell Properties estimates that the property will support 2,500 workers. The site is located proximate to Port of Mobile and I-10. Phase I will encompass 390 acres, and approximately 149 acres will be reserved for conservation. Scannell Properties plans to invest approximately $15 million for transportation infrastructure upgrades at the site. David Salinas, senior development manager with the Indianapolis-based firm, says the investment will “also benefit the neighboring Todd Acres Industrial Park.”
GREENVILLE, TEXAS — Adolfson & Peterson (AP) Construction has begun a $56 million civic renovation and expansion project in Greenville, located northeast of Dallas. The SportsPark Center will be a 120,390-square-foot recreation and athletic center with six basketball courts and an area designated for an interchangeable turf field. The facility will also house recreation and lap pools, locker rooms, a dry sauna, two party rooms, a childcare center, lounge and office spaces. The second floor will offer an indoor track, designated workout spaces, group fitness rooms and an outdoor fitness terrace. BRS Architecture is leading design of the project, which will also include the updating and remodeling of the 18,177-square-foot Reecy Davis Center. In addition to improvements to athletics spaces and equipment throughout this facility, the project team will construct a new, 13,655-square-foot building with an additional gym, game room and multi-purpose space. Completion of both projects is slated for May 2026.
KeyBank Provides $93M in Construction Financing for Affordable Seniors Housing Community in Columbus
COLUMBUS, OHIO — KeyBank Community Development Lending and Investment (CDLI) has provided a $43.3 million construction loan and $23.8 million in Low-Income Housing Tax Credit financing for construction of The Caravel, a 234-unit affordable seniors housing community in Columbus. KeyBank Commercial Mortgage Group also arranged a $25.9 million Forward Fannie MTEB permanent loan for the project. The Caravel will provide affordable housing for individuals age 55 years or older who earn no more than 70 percent of the area median income. All units will be adaptable to residents with ADA needs, and 25 will be fully accessible. The developer, Kittle Property Group, is partnering with Homeport to provide residents with resources and connect them to services throughout the community. Homeport will provide a service coordinator for residents. Derek Reed and David Lacki of KeyBank CDLI structured the financing. Robbie Lynn of KeyBank Commercial Mortgage Group facilitated the permanent loan placement.
OLIVETTE, MO. — Brinkmann Constructors has broken ground on The Irvington Place Apartments, a 205-unit apartment complex in Olivette, a western suburb of St. Louis. Balboa Real Estate Partners is developing the five-story, 218,000-square-foot development. Amenities will include a pool, fitness center, yoga room, outdoor courtyard, clubroom, work-from-home space and a dog wash station. Slaggie Architects Inc. is the project architect.


