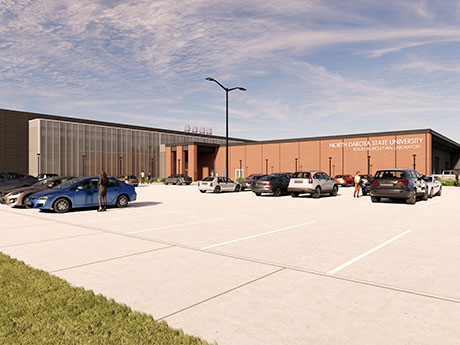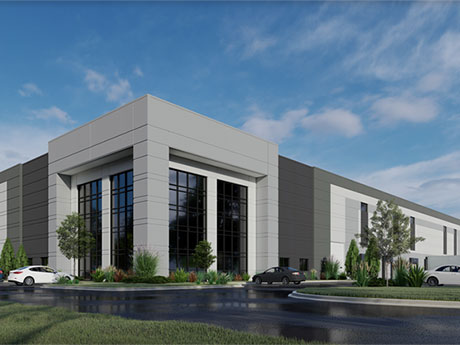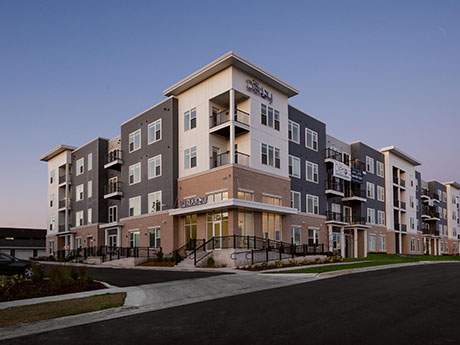PORT ST. LUCIE, FLA. — PEBB Enterprises and Banyan Development have acquired a 23-acre parcel in Port St. Lucie with plans to develop a retail project at the site. Dubbed the Shoppes at Southern Grove, the retail center will be situated within the Tradition master-planned community. This marks the second retail development within Tradition for the joint venture, which acquired the site from an entity doing business as Mattamy Palm Beach LLC for $7.5 million. Upon completion, the project will feature a shopping center on 14.2 acres with additional outparcels available for ground lease ranging in size from 1 to 2.4 acres.
Development
ROSEMONT, ILL. — Bradford Allen Hospitality has begun a $25 million renovation of its Hyatt Rosemont Chicago O’Hare hotel to transform it into a Hyatt Centric full-service lifestyle hotel. The property is located at 6350 N. River Road across the street from Rivers Casino in the Chicago suburb of Rosemont. The renovations entail a full gut rehab of the property, which will result in 206 completely remodeled guest rooms, 12,000 square feet of modernized meeting space, an improved fitness center and a ballroom with capacity for up to 500 people. What was once an American eatery will be transformed into Cima, an upscale, beverage-forward restaurant with outdoor seating. Maverick Hotels & Restaurants will continue to oversee operations of the property.
DETROIT — Nonprofit organization Kintsugi Village has purchased the former St. Vincent Middle School property in Detroit’s Corktown neighborhood for $3.4 million. Next Cities Investment Group sold the property, which also included a vacant lot next to the building for a total of 1.6 acres. Constructed in 1962, the school building totals roughly 38,000 square feet. It closed in 2010 and then operated as a coworking space. The facility has been vacant for the last four years. Kintsugi Village is working with Sachse Construction and plans to break ground soon on converting the property into an early childhood education center, artist residency and retreat center. The nonprofit expects to open in fall 2025.
Welsh Semiconductor Manufacturer IQE Plans to Invest $305M for Expansion in Greensboro, North Carolina
by John Nelson
GREENSBORO, N.C. — IQE Inc., a global semiconductor manufacturer based in Wales, has announced plans to invest $305 million to expand its manufacturing facility in Greensboro to produce next-generation compound semiconductor material. The investment is subject to customer commitments and funding from the federal CHIPS Act. The expansion is expected to create 109 new jobs in North Carolina’s Piedmont Triad region, which sits between Charlotte and Raleigh-Durham along I-85. “IQE’s major reinvestment in Guilford County is a testament to the quality of our world-class workforce, the strength of our business climate and our leadership in clean energy and technology,” says North Carolina Gov. Roy Cooper. Operating in Greensboro for more than a decade and with 72 employees, IQE manufactures “epi wafers” using molecular beam epitaxy for the defense and aerospace industries. The new investment would add a complementary epitaxy called metal-organic chemical vapor deposition (MOCVD) and would provide a new clean technology for semiconductor chip production to help serve the electric vehicle (EV) market. North Carolina is growing its EV manufacturing base. For example, VinFast, an EV manufacturer based in Vietnam, is currently building out a $4 billion factory in nearby Chatham County.
GASTON, S.C. — Red Rock Developments has delivered a 519,792-square-foot speculative industrial facility located at 201 Integrity Way in Gaston, a suburb of Columbia. The cross-dock warehouse is situated along I-26 in Calhoun County within the 760-acre Sandy Run Industrial Park, a portion of which also lies within Lexington County. Chuck Salley, Thomas Beard and John Peebles of Colliers are marketing the property to an industrial user for sale or lease on behalf of Red Rock. Colliers has also been retained for property management services. The design-build team includes Miller Valentine Construction, MCA Architecture, Alliance Consulting Engineers and S&ME. The facility, which is expandable to nearly 1.2 million square feet, is the only available industrial building in Central South Carolina with 40-foot clear heights, according to Red Rock.
HOUSTON — Clay Development will build a two-building, 495,360-square-foot speculative industrial project in northwest Houston. The buildings, which will span 425,360 and 70,000 square feet, represent Phase I of Northwest 99 Business Park, a 172-acre, 2.3 million-square-foot development at the intersection of Grand Parkway and Mueschke Road. The larger of the two buildings, Northwest 99 Distribution Center I, will feature a cross-dock configuration, 36-foot clear height ceilings, 110 dock-high doors, four drive-in ramps, 220 employee parking spots and the option for additional trailer parking. The building is designed to accommodate up to four different users. The smaller building, dubbed Northwest 99 Spec I, will be a single-tenant manufacturing building with 125-foot truck court depths, up to 45 employee parking spots and two acres for a future stabilized lay-down yard. JLL and CBRE have been tapped as leasing agents for the larger and smaller buildings, respectively, and their efforts will be aided by those of Clay Development’s Copeland Rhea. Construction is scheduled to begin by the end of the year and to be complete in the third quarter of 2025.
ROCKWALL, TEXAS — Locally based brokerage firm DuWest Realty has negotiated the sale of an 85,116-square-foot hospitality development site in Rockwall, a northeastern suburb of Dallas. Shiv Hospitality Group purchased the two-acre site at 600 Cooke Drive with plans to develop a 130-room hotel that will be operated under the Tempo by Hilton brand. The hotel will be a component of Sapphire Bay, a mixed-use waterfront development. Giancarlo Carriero and Scott Rodgers of DuWest Realty brokered the deal.
FARGO, N.D. — Kraus-Anderson has begun construction of the new $78 million Bolley Agricultural Research Laboratory at North Dakota State University (NDSU) in Fargo. The project is located on a greenfield site on the western edge of the university’s campus. Named after an early NDSU agricultural research pioneer, Henry Bolley, the 170,700-square-foot building marks one of the largest capital projects in the university’s history. The facility will feature dedicated spring wheat, durum and winter wheat lab spaces for North Dakota wheat producers. The research lab’s programs will also include plant pathology, plant breeding, weed science, agronomy, soil science and horticulture. Designed by JLG Architects and Clark & Enerson, the facility will include three 10,000-square-foot green houses; horticulture and plant science labs; seed coolers and freezers; seed drying line; and seed cleaning, processing and storage areas. Completion is slated for fall 2026.
PLAINFIELD, ILL. — Trammell Crow Co. (TCC) has broken ground on a 788,000-square-foot speculative warehouse in Plainfield, about 40 miles southwest of downtown Chicago. The building marks the first speculative warehouse in Plainfield Business Center and is slated for completion in fall 2025. The facility will feature a clear height of 40 feet, 80 dock doors and 211 trailer stalls. The 52-acre site offers proximity to I-55 and I-80. Upon full build-out, Plainfield Business Center will total more than 8 million square feet. The project team includes Harris Architects, Krusinski Construction Co. and civil engineer Kimley-Horn and Associates. Matt Mulvihill and Phil DeBoer of CBRE represented TCC in acquiring the land and are marketing the property for lease.
MADISON, WIS. — McShane Construction Co. has completed The Derby, a 70-unit apartment complex with affordable housing units in Madison. Lincoln Avenue Communities was the developer. Income restrictions were not provided, but 14 of the units meet Wisconsin Housing and Economic Development Authority accessibility requirements. The project features 1,100 square feet of ground-floor office space for a local community group and 2,600 square feet of amenity spaces with a kitchen, fitness room, laundry room, outdoor space, playground and dog park. Knothe & Bruce Architects designed the four-story property. The project is Enterprise Green Communities Certified and features a full solar array system on the roof to power the common areas.






