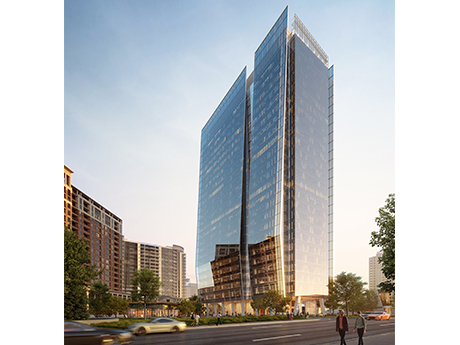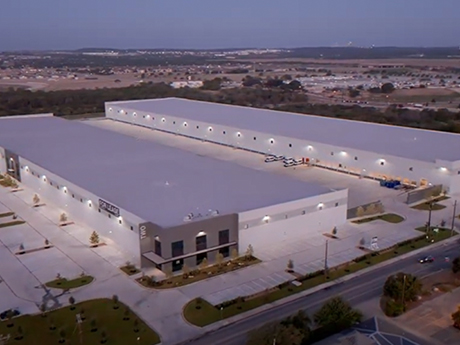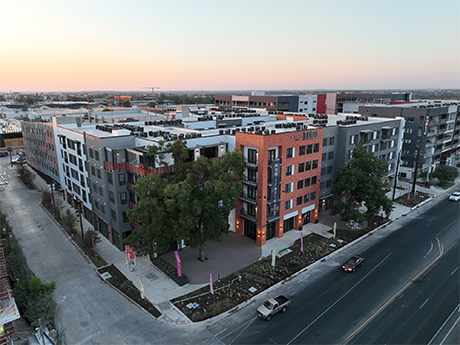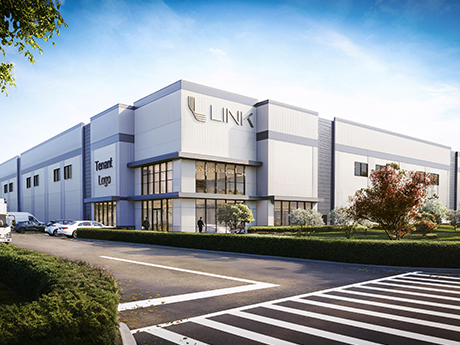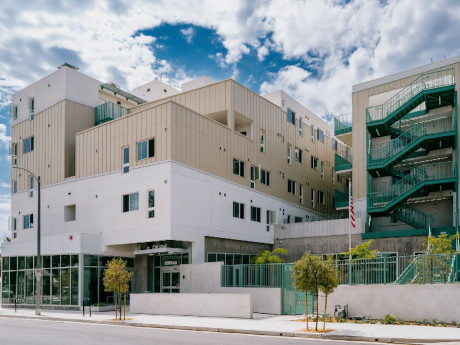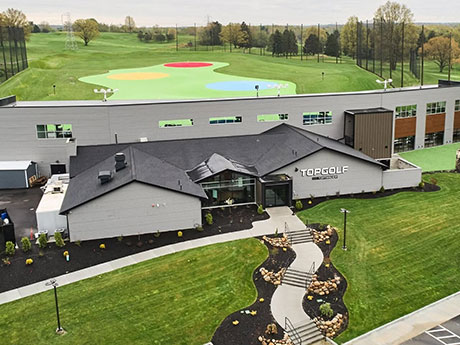JOLIET, ILL. — Saxum Real Estate, along with its partner Black Salmon, has begun development of a 294,840-square-foot cold storage project for Arcadia Cold in Joliet. Marc Duval, Ed Halaburt and Wells Waller of JLL represented the owner in securing joint venture equity. Bank OZK is providing debt financing. Clayco is the general contractor. The project will feature a clear height of 50 feet and convertible rooms. Completion is slated for the first quarter of 2026. Arcadia is the seventh-largest cold storage operator in the U.S., according to a release.
Development
CARMEL, N.Y. — Diamond Point Development has broken ground on an 800-unit self-storage facility in Carmel, about 60 miles north of New York City in the Hudson Valley region. The multi-story facility will comprise 81,000 net rentable square feet of climate-controlled space. Diamond Point is developing the facility in partnership with Dallas-based Rosewood Property Co. Extra Space Storage will manage the property, which is expected to be complete in late 2025.
DALLAS — Granite Properties has topped out 23Springs, a 626,215-square-foot office project in Uptown Dallas. In addition to the 26-story office building, the development includes two separate restaurant buildings totaling roughly 16,000 square feet and a half-acre park. Granite Properties is developing 23Springs in partnership with North Carolina-based REIT Highwoods Properties (NYSE: HIW). Dallas-based GFF served as the project architect, and DPR Construction is the general contractor. Amenities will include a coffee and wine bar, indoor lounge with a golf simulator, fitness center, conference facilities and an outdoor lounge. Full completion is slated for spring 2025. The property is 60 percent preleased to tenants such as Deloitte, Sidley Austin LLP and Bank OZK, which also provided construction financing for 23Springs.
SELMA, TEXAS — Atlanta-based developer Ackerman & Co. has delivered Corporate Drive Industrial Complex, a 511,000-square-foot industrial property in Selma, located northeast of San Antonio. Building 1 at the property totals 274,000 square feet, and Building 2 totals 237,000 square feet. Building features include 32- to 36-foot clear heights, 60 dock doors, two drive-in bays and 647 parking spaces (expandable to 735). Ackerman developed the project in partnership with Baltisse US Inc. Partners Real Estate has been tapped as the leasing agent. Construction began in summer 2023.
AUSTIN, TEXAS — Minneapolis-based developer United Properties has completed Bishop Momo, a 274-unit apartment community in Austin’s St. Elmo District. Bishop Momo houses studio, one- and two-bedroom apartments as well as 6,000 square feet of street-level retail space. Amenities include a pool, fitness center, multiple lounges, coffee bar, dog run, conference room, package lockers and grilling stations. Belshaw Mulholland Architects designed Bishop Momo, and OHT Partners served as the general contractor. Rents start at approximately $1,450 per month for a studio apartment.
BURLESON, TEXAS — GBT Realty Corp., a developer based in the Nashville area, is underway on construction of a 50,632-square-foot shopping center in Burleson, located south of Fort Worth. Designed by Kansas-based BRR Architecture Inc., Burleson Commons will be located on a six-acre site the intersection of Southwest Wilshire Boulevard and Commons Drive. A 23,256-square-foot Sprouts Farmers Market will anchor the center, and discount retailer Five Below has also committed to a 9,000-square-foot space at Burleson Commons. Completion is scheduled for June 2025, with Sprouts set to open shortly thereafter.
REVERE, MASS. — A partnership between New York City-based Link Logistics Real Estate and locally based investment firm Saracen Properties has broken ground on a 367,000-square-foot industrial project in the eastern Boston suburb of Revere. The project represents Phase I of Trident Logistics Center, a 635,000-square-foot development that will be constructed on a speculative basis on a 23-acre site that is located about two miles from Logan International Airport and originally functioned as an oil tank farm. The Phase I building will feature a clear height of 40 feet and 60 loading docks. Gilbane Building Co. is handling construction, which is slated for a late 2025 completion.
Highridge Costa, Western Community Housing Open Affordable Housing Development in Los Angeles
by Amy Works
LOS ANGELES — Highridge Costa and Western Community Housing, along with Los Angeles Housing Department, Los Angeles County Department of Mental Health and the Housing Authority of the City of Los Angeles, have opened Main Street Apartments, an affordable housing development in the South Park neighborhood of Los Angeles. The community provides 57 fully furnished, permanent supportive housing apartment homes to homeless veterans and families earning at or below 30 percent to 50 percent of the area median income (AMI). The property offers 42 studio units targeted toward homeless veterans, 14 two-bedroom units targeting homeless families and a one-bedroom unit reserved for the onsite property manager. With 23 units set aside for homeless persons experiencing a mental health disorder, the community is also fully accessible, including all indoor and outdoor spaces, to those with physical disabilities. While 56 of the residences are fully adaptable units, an additional seven units have features for mobility accessibility and four units have features for communication accessibility. Units will include a bed, couch, dresser, dining table, chairs, kitchenette, closet and a private bathroom. Community amenities include a community room, residential courtyard, roof terraces, bike storage, laundry facilities and onsite resident services, as well as 1,500 square …
BEAR, DEL. — A partnership between two regional developers, The Davis Cos. and J.G. Petrucci Co., is underway on construction of a 361,700-square-foot industrial project in Bear, about 45 miles southwest of Philadelphia. The site at 710 American Blvd. spans 28 acres and offers proximity to U.S. Route 40, 1-95, I-295 and the New Jersey Turnpike. The development will feature a clear height of 30 feet, 68 overhead loading dock doors, two drive-in doors, 3,150 square feet of office space and parking for 250 cars and 50 trailers. Construction is slated for a third-quarter 2025 completion.
AKRON, OHIO — Topgolf is set to open its fourth Ohio location in Akron on Friday, Nov. 8. The golf venue is located at 600 Swartz Road in the former BigShots Golf Firestone property. Topgolf Akron features 44 outdoor climate-controlled hitting bays spanning two levels. The venue is equipped with Topgolf’s Toptracer technology, which traces each golf ball’s flight path and distance. Guests will receive half-price gameplay from Nov. 8-21, according to a release.


