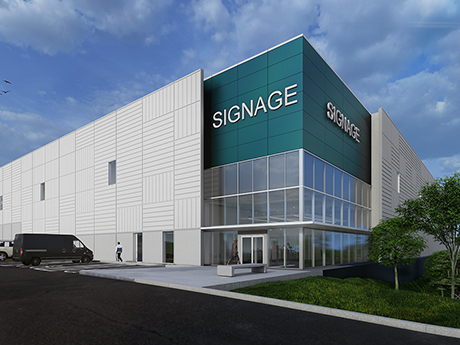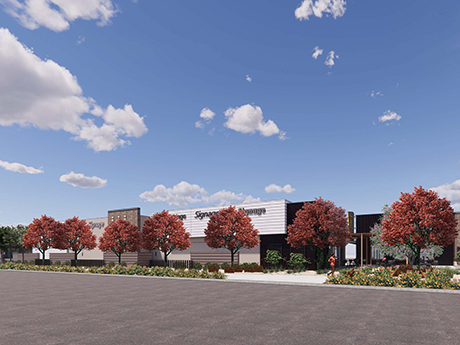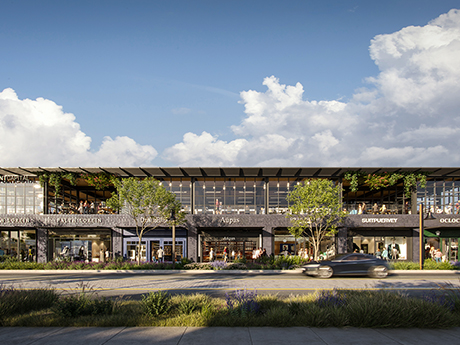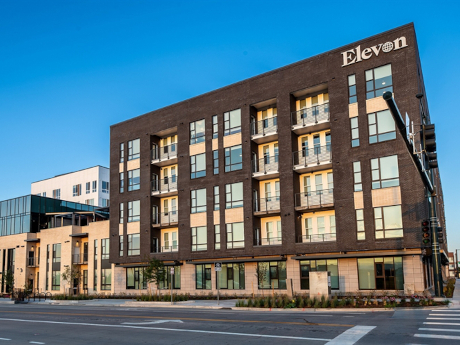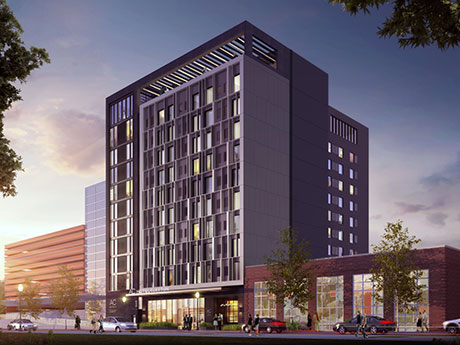FORNEY, TEXAS — Grocer H-E-B will open a 131,000-square-foot store in Forney, an eastern suburb of Dallas. The site is located at the junction of U.S. Highway 80 and Gateway Boulevard. Details on specific store features and offerings were not disclosed. Construction is underway, and the opening is scheduled for early 2026. The San Antonio-based grocer operates about 435 stores throughout Texas and Mexico.
Development
PISCATAWAY, N.J. — New York City-based Rockefeller Group will develop Normandy Logistics Center, a 241,200-square-foot distribution center in the Northern New Jersey community of Piscataway. The site at 10 Normandy Drive spans 36 acres, and the facility will feature a clear height of 40 feet, 162 car parking spaces, 60 trailer parking spaces and 41 single-load loading docks. Mancini Duffy is the project architect, and Alston Construction is the general contractor. Michael Markey and Jonathan Tesser of Colliers brokered the sale of the land and have also been retained as leasing agents. Construction will begin before the end of the year and is expected to be complete in the fourth quarter of 2025.
DHI Hellenic Apartments Completes Rehabilitation of Affordable Housing Community for Seniors in Sacramento
by Amy Works
SACRAMENTO, CALIF. — A California-based entity doing business as DHI Hellenic Apartments LP has completed the renovation and rehabilitation of Hellenic Senior Apartments, an affordable seniors housing property in the Pocket-Greenhaven area of Sacramento. Renovations included replacing roofs and siding, new energy-efficient systems and updates to common areas such as the clubhouse, leasing office and laundry facilities. All 70 units received new windows, sliding glass doors, energy-efficient appliances, dishwashers, modern kitchen cabinets and countertops. Fourteen units were upgraded to be fully ADA-compliant, and several units received additional modifications to accommodate residents with mobility, hearing or visual impairments. Hellenic Senior Apartments offers units designated for tenants earning various income levels: 30 percent of the area median income (AMI), 40 percent AMI, 50 percent AMI and 60 percent AMI. DHI Hellenic Apartments secured financing for the project through a combination of 9 percent tax credit equity provided by R4 Capital LLC with CVS Health | Aetna as the investor limited partner, a construction loan and permanent loan proceeds from East West Bank.
TEMPE, ARIZ. — Thompson Thrift has announced plans to develop South Tempe Square, a 27,119-square-foot retail center, roughly 10 miles outside Phoenix in Tempe. The developer purchased a 3.7-acre site for the project and is scheduled to break ground in the first quarter of 2025. Upon completion, which is scheduled for early 2026, the center will feature four buildings ranging in size from 4,500 to 9,753 square feet.
DALLAS — General contractor Balfour Beatty has broken ground on a $95.5 million mixed-use development that will be located in the Knox-Henderson area of Dallas. The site spans a quarter-mile stretch of North Henderson Avenue between Glencoe Street and McMillan Avenue that has been vacant for decades. The 161,000-square-foot development will have 10 buildings, and plans currently call for 12,000 square feet of restaurant space, 75,000 square feet of retail space, 74,000 square feet of office space and 500 subgrade parking spaces. A partnership between New York-based Acadia Realty Trust and Dallas-based Ignite-Rebees is leading the development, which will also deliver new street paving, decorative crosswalks, enriched landscaping and buried utility lines. Dallas-based GFF is the project architect. A groundbreaking ceremony took place earlier this month, and completion is slated for fall 2026.
PEARLAND, TEXAS — Los Angeles-based PCCP LLC is underway on construction of a 109-unit build-to-rent residential project in the southern Houston suburb of Pearland. Skymor at Pearland will consist of 58 four-bedroom homes with an average size of 1,938 square feet; 29 three-bedroom residences with lofts that will average 1,866 square feet; and 22 three-bedroom units with no lofts that will span 1,763 square feet on average. All homes will include two-car garages. Communal amenities will include a playground, dog park and nature trails. PCCP has partnered with Integrity Community Builders on the project, and the first homes are expected to be available for occupancy by February 2025. Barkley Development sold the 13-acre site on which the project will be developed after acquiring the acreage in 2023 and handling the entitlement process and establishing infrastructure.
NORTH BERGEN, N.J. — Regional provider Hackensack Meridian Health has broken ground on a $50 million emergency medical facility at its Palisades Medical Center campus in North Bergen. The new facility will add 17 treatment bays to the existing campus, bringing the total to 50 and doubling the aggregate footprint of the emergency department to 22,000 square feet. In addition, the facility will feature an enlarged trauma room that will accommodate three treatment bays and 15 new fast-track bays to enable medical staff to treat non-emergency patients more efficiently, as well as a dedicated area for pediatric patients and a secure area for behavioral health patients. Construction is underway and slated for a 2026 completion.
SALEM, MASS. — MassDevelopment has provided $45 million in tax-exempt bond financing for the redevelopment of Leefort Terrace, an affordable housing complex in Salem, located north of Boston. Leefort Terrace was originally built in 1958 and houses 50 one-bedroom units across eight buildings. The borrower, an affiliate of nonprofit owner-operator Beacon Communities, has entered into a 99-year ground lease with the Salem Housing Authority and demolished the existing buildings. The redeveloped property will feature 124 units in one-, two- and three-bedroom floor plans that will be reserved for renters earning between 30 and 60 percent of the area median income. Delivery is scheduled for summer 2026.
DENVER — High Street Residential, the residential subsidiary of Trammell Crow Co., and its joint venture partner PGIM Real Estate have completed Elevon, a multifamily property in Denver’s Central Park master-planned community. Located at 3650 Uinta St., Elevon offers 301 studio, one- and two-bedroom apartments with 10-foot ceilings, private balconies, smart unit technology, wood-plank style flooring, stainless steel Energy Star appliances and quartz countertops. Bathrooms include tile flooring, tile shower surrounds and quartz vanities. Community amenities include two courtyards, one of which features a pool, deck, hot tub, cabanas, loungers, an outdoor bar and grilling area. The second courtyard features green space and contemplative zones. Other amenities include reserved garage parking, a fitness center, onsite coworking space, pet spa, bike storage, outdoor paseo, dog park, storage lockers, leasing lobby, ride-share lounge, clubroom and a business center. KTGY Architects designed the property, while Martines Palmieri Construction served as general contractor. Greystar is overseeing leasing and property management for the community. Monthly rental rates at Elevon range from $1,760 to $3,710, according to Apartments.com.
CLAYTON, MO. — Koplar Properties, Homebase Partners, Eagle Realty and Concord Hospitality Enterprises have opened the AC Hotel Clayton in the St. Louis suburb of Clayton. The $50 million project rises 11 stories with 207 rooms. The property features the AC Lounge and AC Kitchen along with High Bar Clayton, the area’s first rooftop bar. Concord Hospitality Enterprises manages the property. The project was built on the site of the former headquarters of the Clayton Police Department at 227 S. Central Ave. The city began seeking a way to repurpose the site in 2011. The hotel was proposed in 2018, and Midas Construction broke ground on the property in September 2022. Designed by DLR Group, the property features a fitness center and 3,000 square feet of top-floor meeting space.


