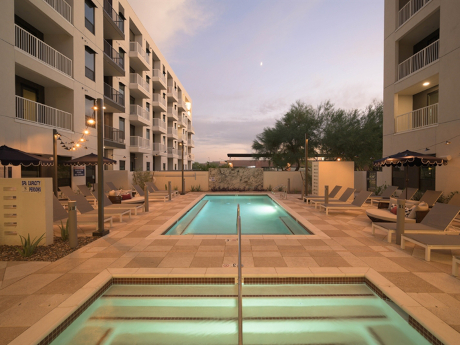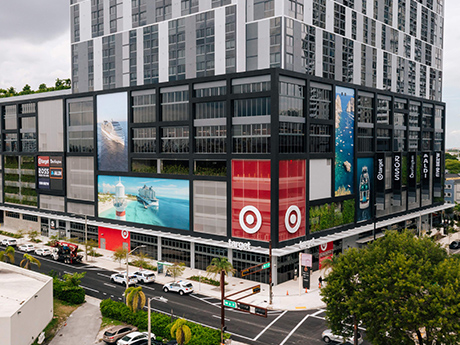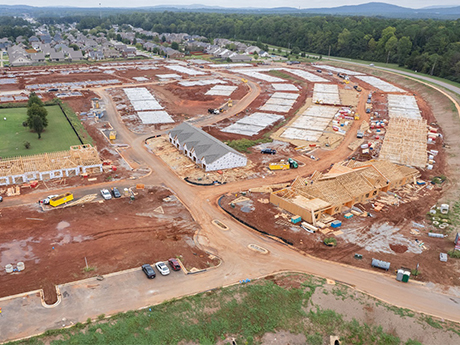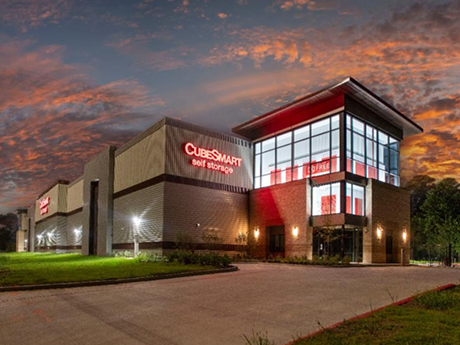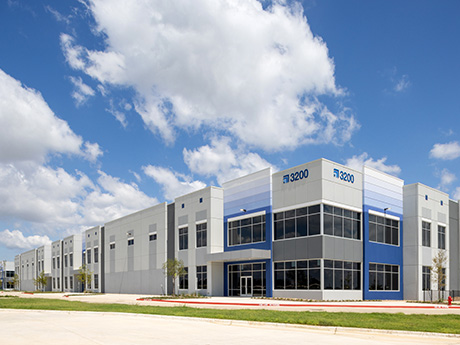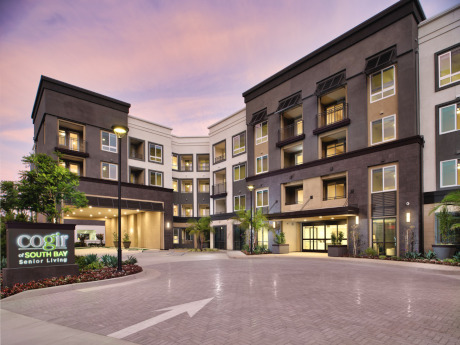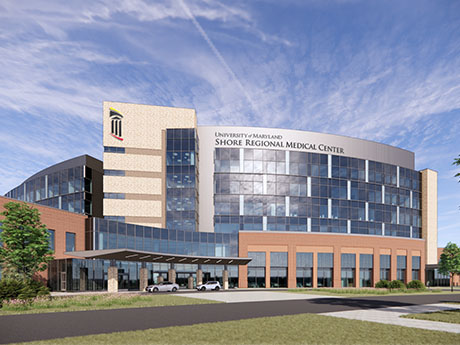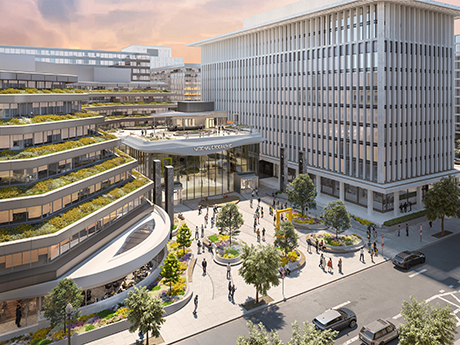Perhaps the most salient information within Lee & Associates’ 2024 Q3 North America Market Report pertains to the office market. The third quarter of 2024 ended nine continuous quarters of negative net absorption in the office sector. However, additional occupancy losses may be on the horizon for the office market, even as supply pressures ease for this property type. Positive retail news has led to positive industrial news, as rising demand for retail goods has bolstered tenant demand for industrial space just as additional industrial inventory is coming on line. Steady economic growth and continuing impediments to home ownership have created strong absorption in the multifamily sector. Rent growth and vacancy rates have largely plateaued. Lee & Associates has made their complete third-quarter report available here (with more detailed information broken down according to property type). Below is an overview of the strengths and challenges in the industrial, office, retail and multifamily sectors. Industrial Overview: U.S. Demand Spikes Industrial demand across the United States dramatically improved in the third quarter. There were 52.8 million square feet of positive net absorption in the country in the third quarter, a 76 percent jump from the same period a year ago and more than double the …
Development
Content PartnerDevelopmentFeaturesIndustrialLeasing ActivityLee & AssociatesMidwestMultifamilyNortheastOfficeRetailSoutheastTexasWestern
High Street Residential, PGIM Complete 192-Unit Huxley Scottsdale Multifamily Community in Arizona
by Amy Works
SCOTTSDALE, ARIZ. — High Street Residential, the residential subsidiary of Trammell Crow Co., and PGIM Real Estate have completed construction of Huxley Scottsdale, an apartment development in Scottsdale. Located at 8555 E. Raintree Drive, Huxley Scottsdale features 192 studio, one- and two-bedroom floor plans. Units offer work-from-home nooks, Shaker cabinets, smart appliances, in-unit washers/dryers, balconies or patios, 9- to 11-foot ceilings, walk-in closets, bathrooms with tubs and walk-in showers, linen closets and secured access from parking to each unit. Community amenities include a sky lounge with mountain views and barbecue grills, outdoor pet park, indoor pet spa, hidden speakeasy with wet bar, game room, catering kitchen with a private dining space, pool and space with an outdoor lanai, work-from-home suites and conference rooms, concierge services, fitness and yoga studio, multiple lounge and seating areas and dedicated mail and package rooms. ESG served as the project’s architect of record and Weitz served as general contractor. Greystar is handling leasing and property management for the asset. Monthly rental rates at Huxley Scottsdale range from $1,764 to $3,429, according to Apartments.com.
MIAMI — Target has opened a new 50,000-square-foot store at Sawyer’s Walk, a 1.5 million-square-foot mixed-use development underway in Miami’s Overtown neighborhood. SG Holdings, a partnership between Swerdlow Group, SJM Partners and Alben Duffie, is the master developer. Construction on the 3.4-acre development began in summer 2021. The project includes a 578-unit apartment community that is predominantly reserved for low-income seniors; 130,000 square feet of offices anchored by MSC Group that will serve as the North American headquarters for MSC Cruises; and 175,000 square feet of retail space. In addition to Target, Sawyer’s Walk will soon be home to Burlington (38,000 square feet), Aldi (25,000 square feet), Five Below (10,000 square feet) and Ross Dress for Less (26,000 square feet). The property also features a 25,000-square-foot public plaza and parking for 1,000 vehicles.
Jim Chapman Construction Begins Vertical Construction at 201-Unit Build-to-Rent Community in Huntsville
by John Nelson
HUNTSVILLE, ALA. — Jim Chapman Construction Group has begun vertical construction at Nestledown Farm, a 201-unit build-to-rent residential community in Huntsville. The townhome community is situated on a 29-acre site on Zierdt Road adjacent to the Redstone Arsenal Army base. Jim Chapman Construction broke ground on Nestledown Farm last fall and expects first residents will move in next spring. The property will offer five different floor plans for two- and three-bedroom townhomes ranging in size from 1,020 to 1,466 square feet and with one- or two-car garages. Jim Chapman Construction is also underway on the property’s amenities, including a 4,000-square-foot clubhouse, swimming pool, fitness center, dog park, illuminated sidewalks, gated entrance and onsite property management.
CONROE, TEXAS — SurePoint Self Storage has delivered a 744-unit facility in Conroe, about 40 miles north of Houston. Operated by CubeSmart, the facility is located within Johnson Development’s Grand Central Park master-planned community and spans approximately 94,000 square feet of net rentable, climate-controlled space. The facility, which was originally announced in early 2022, is SurePoint’s 14th self-storage development in the greater Houston area.
ROUND ROCK, TEXAS — Developer IDI Logistics has completed a 310,689-square-foot industrial project in the northern Austin suburb of Round Rock. The three-building project represents Phase I of Sunrise Commerce Center, a 465,786-square-foot speculative development that will ultimately comprise five buildings on a 37-acre site. Phase I’s rear-load buildings range in size from 59,274 to 175,170 square feet. Project partners included 5G Studio Collaborative, Pacheco Koch and Adolfson & Peterson Construction. Construction began in May 2023.
TORRANCE, CALIF. — Ryan Cos. and Cogir Senior Living have open Cogir of South Bay, a seniors housing property located at 21507 Hawthorne Blvd. in Torrance. Situated two miles from the beach, the four-story community offers 158 independent living and assisted living residences. Onsite amenities include multiple dining venues, a bistro, fitness center, theater, salon, art room and an outdoor amenity deck with a pool. Ryan Cos. served as builder for the project.
MARLBORO, N.J. — New Jersey-based developer KRE Group has completed Beacon Hill, a 285-unit apartment community in the Northern New Jersey community of Marlboro. Beacon Hill consists of 14 three-story buildings on a 47-acre site. Units come exclusively in two-bedroom floor plans and are furnished with stainless steel appliances, quartz countertops, tile backsplashes, individual washers and dryers and private outdoor terraces. Amenities include a pool, playground, outdoor grilling and dining stations, bocce ball courts and a dog park. More than 200 leases have already been signed at Beacon Hill, with rents starting at about $3,200 per month.
EASTON, MD. — Philadelphia-based O’Donnell & Naccarato (O&N) has broken ground on UM Shore Regional Medical Center, a 408,000-square-foot hospital and outpatient facility in the coastal Maryland city of Easton. The $550 million facility is set to open in 2028 and will fully replace the Regional Medical Center’s existing facilities. The new UM Shore Regional Medical Center will comprise a six-story, 147-bed tower (325,000 square feet), a connected two-story outpatient care facility (60,000 square feet) and a central utility plant on a 230-acre campus off Longwoods Road. The new hospital and outpatient facility will operate as part of the University of Maryland (UM) Medical System. The design-build team includes HKS Architects Inc., general contractor The Whiting-Turner Contracting Co., MEP engineer Highland Associates and civil engineer Daft McCune Walker.
WASHINGTON, D.C. — The National Geographic Society has announced plans to open a 100,000-square-foot public attraction at its campus, which currently occupies a city block in downtown Washington, D.C. Dubbed the National Geographic Museum of Exploration, the attraction is scheduled to open in 2026. Upon completion, the venue will feature curated exhibitions, immersive and educational experiences, a 400-seat theater, restaurant and a retail store. The project team will include JLL, HITT Contracting and architect Hickok Cole. Design for the public attraction will feature a focus on accessibility, with instructional text in Braille, tactile and sensory maps, American Sign Language (ASL) interpretations of media, all-gender restrooms, wellness rooms and exhibition text in both English and Spanish. “The Museum of Exploration marks a historic chapter in the Society’s mission to advance exploration, science, education and storytelling,” says Jill Tiefenthaler, CEO of the National Geographic Society.



