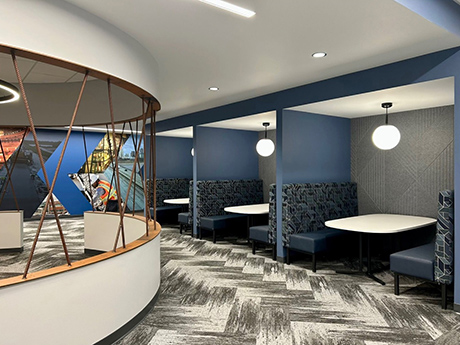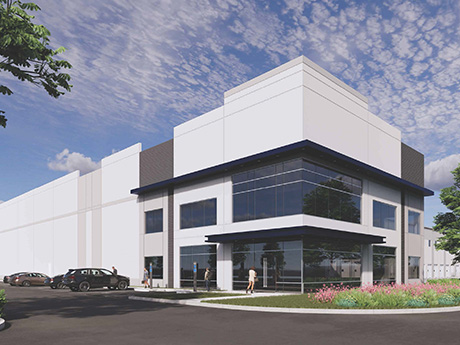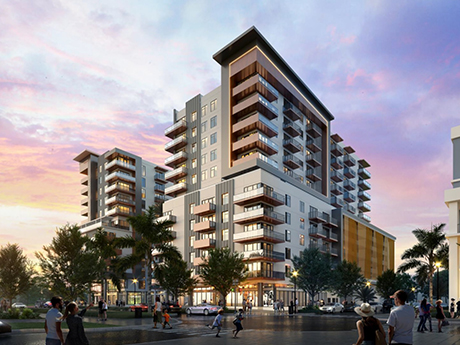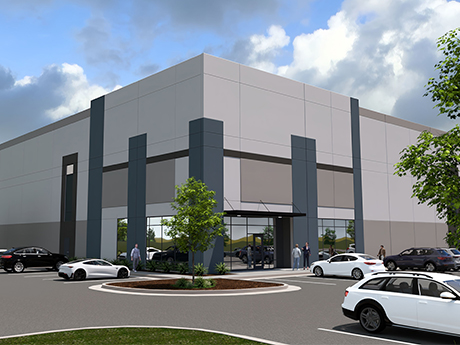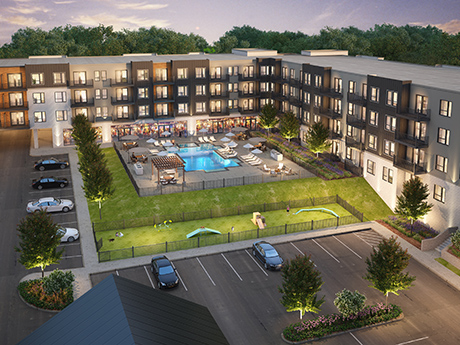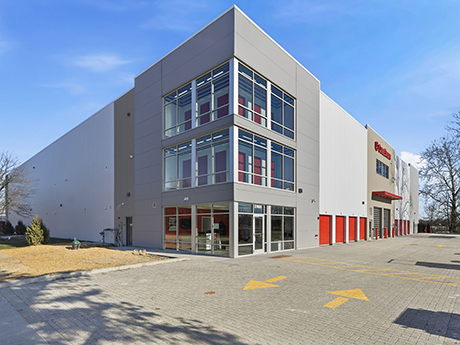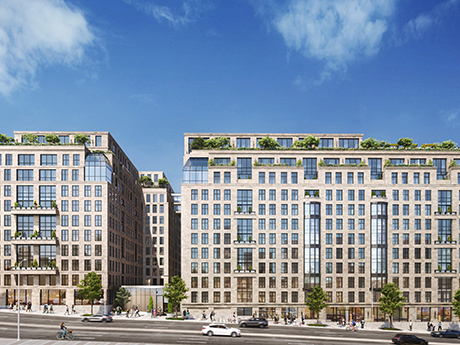CREVE COEUR, MO. — HDA has completed a 39,000-square-foot office renovation for KCI Construction in Creve Coeur in partnership with ODA Studio. The project transformed an existing building through a comprehensive tenant infill and enhanced both interior and exterior elements of the building. The new headquarters includes amenities such as multiple conference and meeting rooms, focus rooms, a café, dedicated training room and onsite gym.
Development
HOUSTON — Constellation Real Estate Partners will develop Constellation Cullen, a 282,272-square-foot speculative industrial project in South Houston. The development will feature 36-foot clear heights, 130-foot truck court depths and parking for 222 cars and 53 trailers. Constellation is partnering with a fund advised by Crow Holdings Capital on the project, construction of which is slated to begin in the coming weeks and to be complete in the fourth quarter. CBRE has been tapped as the leasing agent.
NEW YORK CITY — Brookstone Developers has begun leasing One Nine Rockwell, a 174-unit apartment complex in Brooklyn’s Fort Greene neighborhood. Designed by Daniel Goldner Architects, One Nine Rockwell offers studio, one- and two-bedroom units and amenities such as a library, coworking lounge, fitness center, sky lounge and outdoor grilling and dining stations. About 30 percent (53) of the units are reserved as affordable housing. MNS Real Estate is leasing the property. Rents start at $3,300 per month for a market-rate studio apartment. Affinius Capital provided $90 million in fresh financing for the property in conjunction with the launch of the leasing campaign.
Berkadia Secures $84M Construction Bridge Loan for Fort Lauderdale Apartment Development
by John Nelson
FORT LAUDERDALE, FLA. — Berkadia has secured an $84 million construction bridge loan for the completion of Astor Park Flagler Village, a 252-unit luxury apartment community located at 333 N.E. 6th St. in Fort Lauderdale. Mitch Sinberg, Scott Wadler, Matt Robbins, Brad Williamson and Patrick Johnson of Berkadia arranged the loan through BridgeInvest on behalf of the developer, Midtown Capital Partners. The borrower will use the floating-rate loan to refinance the property’s existing construction financing and fund remaining completion costs for Astor Park Flagler Village, which topped out in October and is expected to deliver this summer. The 12-story development will offer floorplans ranging in size from 594-square-foot studios to 1,735-square-foot penthouses. Amenities will include a resort-style rooftop pool, bar and resident lounge, dog park, coworking space, 2,389 square feet of retail space on the ground level and a structured parking podium with 318 garage parking spaces.
Constellation Breaks Ground on 352,620 SF Industrial Project in Goodlettsville, Tennessee
by John Nelson
GOODLETTSVILLE, TENN. — Constellation Real Estate Partners has purchased 39 acres at 2186 and 2220 Ted Dorris Road in Goodlettsville, about 14 miles north of Nashville via I-65. The Dallas-based developer recently broke ground on a two-building, 352,620-square-foot speculative industrial project on the site dubbed Constellation Goodlettsville 65. Constellation plans to deliver the properties by the end of the year. Jim Rodrigues and Chanley Ritter of Lee & Associates are leading the leasing efforts for the property, which will feature 32- and 36-foot clear heights, 300 car parking spaces, a 1.7-acre fenced and paved trailer storage yard that can accommodate 71 trailers and immediate access to the I-65/Bethel Road interchange.
WILDWOOD, MO. — St. Louis-based developer Mia Rose Holdings LLC, in partnership with Ed Kohn and Greenberg Development Co. LLC, has broken ground on Wildwood Luxury Living. The $57.5 million project will include 188 apartment units and roughly 7,000 square feet of commercial and retail space in Wildwood, a western suburb of St. Louis. The four-story building will total 215,000 square feet. Units will come in studios, one-, two- and three-bedroom floor plans, many with private balconies. Amenities will include green spaces, a pool, fire pits, a fitness center, clubhouse and rooftop terrace. The project site is steps away from Wildwood Town Center. Completion is slated for summer 2027.
CAROL STREAM, ILL. — Hernandez Development has opened Carol Stream Self Storage, a 71,510-square-foot self-storage facility with 625 units in suburban Chicago. The three-story building includes 36 drive-up units. CubeSmart will manage the property. G.A. Johnson & Son served as the general contractor.
WASHINGTON, D.C. — Nuveen Green Capital (NGC) has provided $465 million in C-PACE financing for The Geneva, an office-to-residential conversion project in Washington, D.C. The transaction represents the largest Commercial Property Assessed Clean Energy (C-PACE) financing in history as well as D.C.’s largest office-to-residential conversion to date, according to NGC. The borrower, Philadelphia-based developer Post Brothers, also received a $110 million senior loan from investment firm Mavik, bringing total financing to $575 million. The project’s overall price tag is $750 million, according to The Wall Street Journal. Located at 1825-1875 Connecticut Ave. NW, the 604,000-square-foot office property is comprised of two nine-story towers at the confluence of D.C.’s upscale Kalorama, Dupont Circle and Adams Morgan neighborhoods. The property will be converted into a 15-story luxury apartment building with 429 market-rate units, 42 extended-stay rentals, 61 affordable housing units and 57,000 square feet of commercial space. A timeline for construction was not provided. The $465 million in C-PACE financing was administered through DC Green Bank, which serves as the administrator of the DC PACE program on behalf of the District of Columbia. The DC PACE program is a special financing option for renewable energy projects such as solar, energy efficiency upgrades …
HOUSTON — Constellation Real Estate Partners has broken ground on a 375,602-square-foot speculative industrial project in South Houston. Constellation Southbelt will be a three-building development that will feature 32-foot clear heights, 412 car parking spaces, 220-foot shared truck court depths and a 75-foot laydown yard for additional outdoor storage and trailer parking. Constellation is partnering with a fund advised by Crow Holdings Capital on the project, completion of which is slated for the fourth quarter. Colliers has been tapped as the leasing agent.
ASHLAND, VA. — Matan Cos. has fully leased the final phase of Northlake II, a four-building, 548,000-square-foot industrial park located along the I-95 corridor in Ashland, a suburb of Richmond. DPR Construction will fully occupy Building D, which totals 203,000 square feet. Completion of Building D is slated for the spring. Gareth Jones, Chris Avellana and Charlie Polk of JLL represented Matan Cos., while Savills and CBRE represented DPR in the lease negotiations. Phase I of Northlake II comprises buildings A, B and C and was delivered and leased in early 2024.


