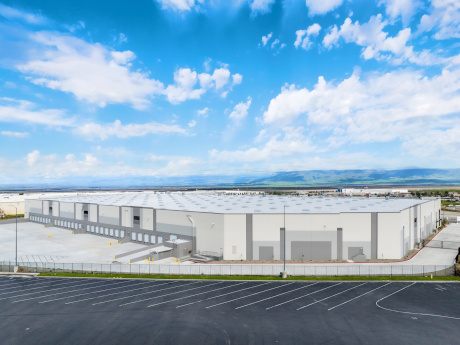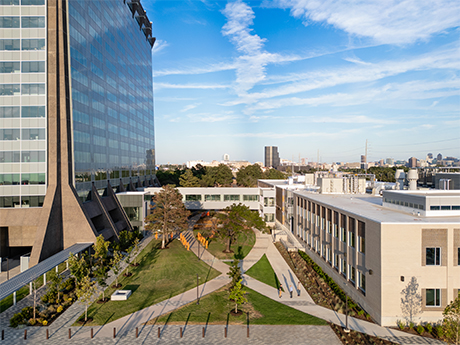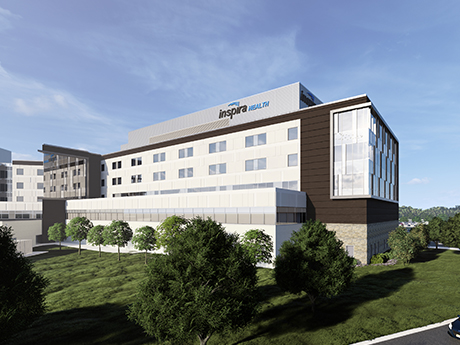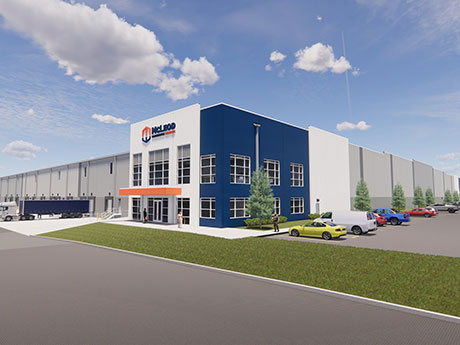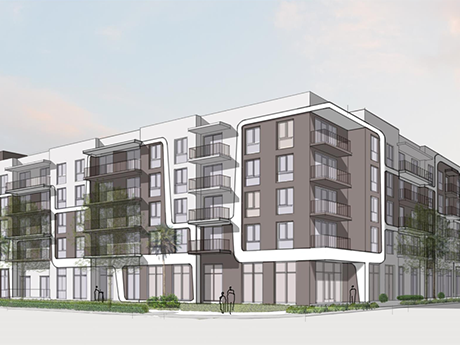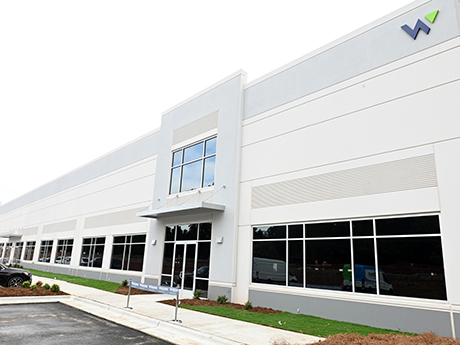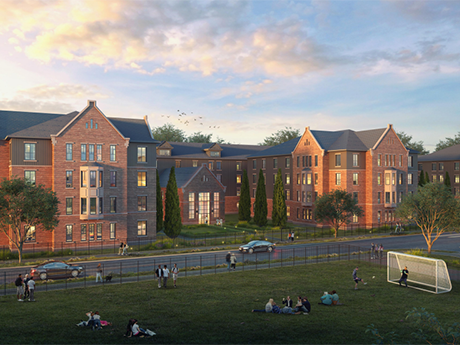JERICHO, N.Y. — PX4 Development has completed a $15 million student housing conversion project on Long Island. The project converted a former 80-room hotel in Jericho into a 79-unit, 188-bed resident hall for students at The New York Institute of Technology. Units come in one-, two- and three-bedroom floor plans, and amenities include private and communal study spaces, lounge and recreation areas and an indoor pool. TPG Architecture designed the project, construction of which began last October.
Development
INGLEWOOD, CALIF. — KPC Development Co. has announced its newest project, Kali Hotel and Rooftop, Autograph Collection, at Hollywood Park in Inglewood. Located at 3737 Stadium Drive, the 300-key hotel is adjacent to SoFi Stadium (home of the Los Angeles Rams and Los Angeles Chargers) and YouTube Theater, within walking distance to Intuit Dome (home of the Los Angeles Clippers) and Kia Forum and four miles from Los Angeles International Airport (LAX). The 13-story hotel will offer 34 suites, a pool and yoga deck, spa, fitness center, three food-and-beverage concepts and nearly 20,000 square feet of meeting and event space. The property will also offer 315 onsite parking stalls. The hotel will join Autograph Collection Hotels, part of Marriott Bonoy’s global portfolio of more than 30 brands. The development team includes Clayco as general contractor and design firms Lamar Johnson Collaborative and Sixteenfifty Creative Intelligence.
TEJON RANCH, CALIF. — Tejon Ranch Co. has signed a joint venture agreement with Dedeaux Properties to develop and lease a 510,500-square-foot, industrial warehouse at Tejon Ranch Commerce Center (TRCC) in Tejon Ranch. TRCC is a mixed-use master-planned community that operates as a logistics hub serving all of California and the western United States. The facility will be located on 25 acres just east of Interstate 5. The Class A warehouse will offer Class A divisible cross-dock space with 185-foot truck courts and 36-foot clear heights. Mac Hewett, Mike McCrary and Brent Weirick of JLL will serve as listing agents for the industrial facility. As master developer of TRCC, Tejon has realized 8.2 million square feet of industrial development with an additional 11.1 million square feet of entitled property remaining. TRCC also has 674,000 square feet of existing commercial development, including the Outlets at Tejon. Tejon Ranch Co.’s first residential offering, the 228-unit first phase of Terra Vista at Tejon, a 495-unit apartment community, will open in spring 2025.
DALLAS — A partnership between Montgomery Street Partners and J. Small Investments has completed Bridge Labs at Pegasus Park, a 135,000-square-foot life sciences development in northwest Dallas. The facility is part of Pegasus Park, which is a redevelopment of a 25-acre office campus that originally served as the home of Zale Corp., the parent company of jewelry retailer Zale. Campus amenities include a conference center, brewery, fitness center and outdoor dining and socialization spaces. Perkins + Will designed the project, and Swinerton served as the general contractor. JLL is the leasing agent for the broader campus, which the partnership owns in conjunction with Lyda Hill Philanthropies.
MULLICA HILL, N.J. — Regional provider Inspira Health has broken ground on a $240 million medical center project in Mullica Hill, located outside of Philadelphia in Southern New Jersey. Designed by Array Architects, the five-story building will house 102 beds, boosting the hospital’s overall bed count by nearly 50 percent and increasing Inspira’s footprint to more than 600,000 square feet at the 100-acre Gloucester County campus. The development also includes a separate, one-story overbuild to house Inspira’s maternal health services practice. Other project partners include O’Donnell & Naccarato (structural engineer), Pure PM (project manager), TorconReisz (general contractor) and Highland Associates (MEP engineer). Completion is slated for early 2027.
LOS ANGELES — CIM Group has completed construction of a three-story creative office building at 3000 Crenshaw Blvd. in Los Angeles. The 55,673-square-foot building offers flexible design options with 12.5-foot ceiling heights and large operable windows. The property offers two levels of below-grade parking, a variety of outdoor spaces, including private balconies on all floors, glass garage doors opening to a private outdoor patio on the third floor and a communal landscaped rooftop deck.
DECATUR, ILL. — Contegra Construction Co. is underway on a 611,000-square-foot warehouse for McLeod Express in Decatur, about 40 miles east of Springfield. Completion is slated for June 2025. The building will serve as McLeod’s second warehouse in Decatur. The project will feature a clear height of 36 feet and 56 dock doors, including four drive-through doors. Parking will be available for 63 cars and 64 trucks. There will also be a two-story, 6,000-square-foot office space. Founded in 1986, McLeod Express is a transportation company with more than 400 employees managing a fleet of over 300 trucks and 900 trailers.
HTG Begins Construction on $58M Affordable Housing Community in Miami’s Overtown Neighborhood
by John Nelson
MIAMI — Housing Trust Group (HTG) has begun construction on Courtside Apartments II, a $58 million affordable housing community project located in the Overtown neighborhood of Miami. Upon completion, the property will total 120 units in one-, two- and three-bedroom layouts. This marks the second and final phase of a two-phase development that began with the opening of Courtside Apartments in 2016. Apartments at Courtside II will be reserved for residents earning at or below 50, 60 and 70 percent of the area median income (AMI), and monthly rents will range from $985 to $3,092. The property will feature a North and South Building, situated at 1698 N.W. 3 Ave. and 1501 N.W. 4 Ave., respectively, with both buildings spanning seven stories. Amenities at the community will include a clubhouse with a media center, fitness center, dog park and bike storage. Completion of construction is scheduled for the first quarter of 2026, with leasing scheduled to begin in fall 2025. The project team includes Corwil Architects, general contractor BDI Construction, civil engineer Kimley-Horn, interior designer Builders Design and landscape architect Witkin Hults + Partners.
DURHAM, N.C. — Developer Welcome Group has opened the first phase of Welcome Venture Park, a new business park situated on 160 acres in Durham. Upon completion, the project will total roughly 1.3 million square feet of space for industrial, flex and life sciences tenants. Phase I comprises four industrial buildings totaling 394,800 square feet. RW2 Development Co. is managing entitlements, development and project management on behalf of Welcome Group. Other members of the project team include Choate Construction, Withers Ravenel, Maurer Architecture and Sullivan Eastern. Colliers is handling leasing for the development, and U.S. Bank provided construction financing for the first phase.
Annex Group Breaks Ground on 542-Bed Student Housing Community at University of Memphis
by John Nelson
MEMPHIS, TENN. — The Annex Group has broken ground on a new, 542-bed student housing community at the University of Memphis. Situated within the Park Avenue Campus, the property will feature studio, two- and four-bedroom units, as well as study spaces, social spaces, outdoor living areas and grab-and-go dining options. The opening is scheduled for fall 2026. This marks The Annex Group’s second student housing community in the Memphis market.


