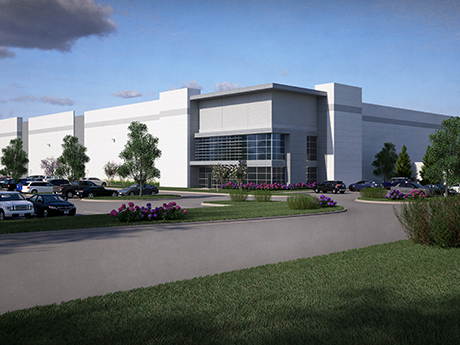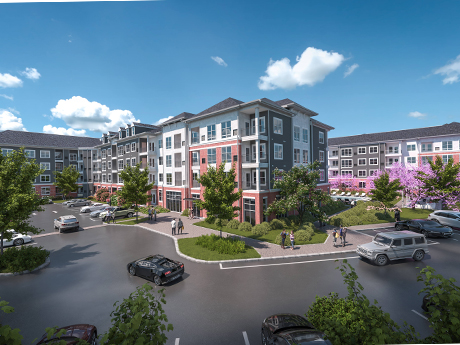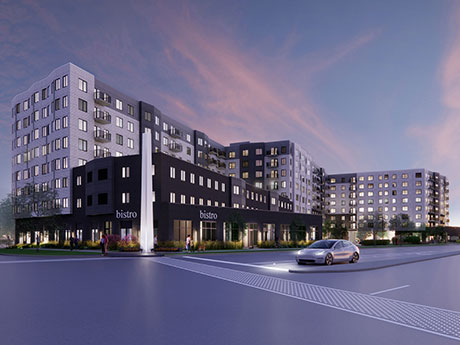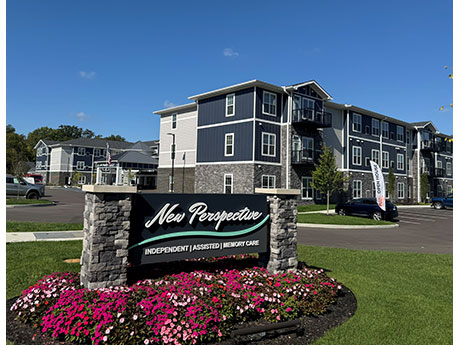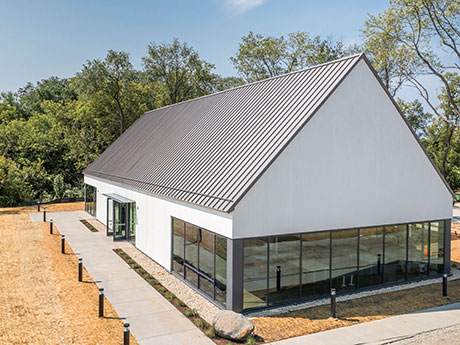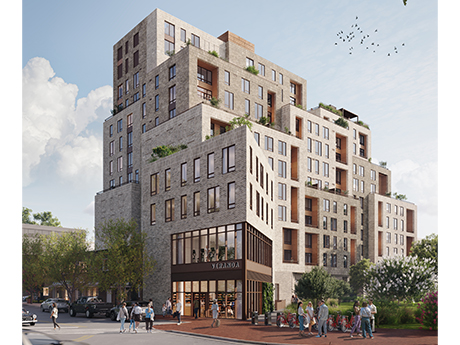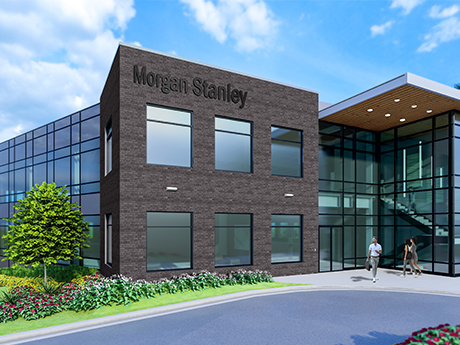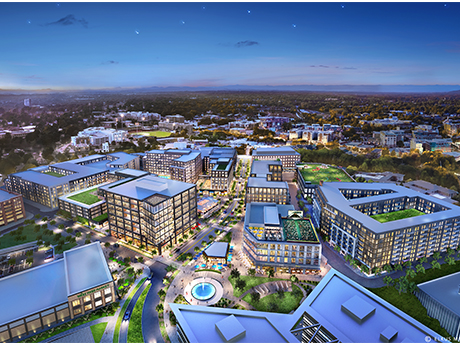FORT WORTH, TEXAS — Hillwood will develop a 1.1 million-square-foot industrial project on its AllianceTexas campus in North Fort Worth. Alliance Westport 24 will feature a cross-dock configuration, 40-foot minimum clear heights, 60-foot loading bays, 190-foot truck court depths and onsite infrastructure for future electric car and truck charging stations. In addition, the site is currently configured to support 394 car parking spaces and 227 trailer parking spaces but can be expanded to 564 and 704 spots, respectively. RGA Architects is designing the project, and Westwood is the civil engineering firm. Hillwood Construction Services will serve as the general contractor. Construction is scheduled to begin before the end of the month and to be complete in late 2025.
Development
LIVINGSTON, N.J. — A joint venture between Continental Properties and Garden Communities has begun leasing Highgate at Livingston, a 169-unit multifamily project in Northern New Jersey. The complex offers one-, two- and three-bedroom units that will be furnished with stainless steel appliances, walk-in closets and individual washers and dryers. Amenities include a pool, fitness center, clubhouse with games, coworking lounge, catering kitchen, outdoor grilling and dining areas and a dog run. Construction began in summer 2023. Rents start at $2,450 per month for a one-bedroom apartment.
ARLINGTON HEIGHTS, ILL. — Bradford Allen Development Co. and Moceri+Roszak have broken ground on a 301-unit apartment complex in Arlington Heights, a northwest suburb of Chicago. The project is part of a larger master-planned community that includes ArlingtonMed, a 150,000-square-foot medical office complex that previously housed the Daily Herald newspaper. Designed by Thomas Roszak Architecture, the eight-story multifamily building will include 26,000 square feet of ground-floor retail space. Amenities will include an outdoor pool, fitness center, media rooms, coworking space, dog walk, golf simulator and grill stations. The exterior of the building will feature green vertical accents that pay homage to the nearby Ned Brown Preserve. Clark Construction is the general contractor. Completion is slated for 2026. The multifamily building and ArlingtonMed represent the first two of up to four buildings in the master plan.
FARGO, N.D. — Lument has structured $21.5 million in tax-exempt and taxable bonds to fund the construction and long-term financing of Lashkowitz Riverfront, a 110-unit affordable housing community in Fargo. BlueLine Development and the Fargo Housing and Redevelopment Authority are developing the project. Thomas Dixon and Kyle Sullivan of Lument structured the financing. Lument parent company ORIX USA purchased the $21.5 million bonds to act as both a $10.3 million permanent mortgage and construction financing. The transaction utilizes both the 4 percent and 9 percent Low-Income Housing Tax Credits program — 83 units will be constructed utilizing 4 percent tax credits and 27 will be built using 9 percent tax credits. All units will be restricted for residents who earn 30 to 50 percent of the area median income. The total term, including construction and permanent financing, is 18 years, with five years of interest-only payments and a 40-year amortization schedule. The portion of bonds used during construction will have a three-year term. Fargo Housing and Redevelopment Authority will manage the property, with BlueLine Property Management facilitating the pre-leasing and lease-up process.
WELDON SPRING, MO. — New Perspective and Boldt Real Estate have opened New Perspective Weldon Spring, a 136-unit senior living community in the western St. Louis suburb of Weldon Spring. Located at 400 Siedentop Road, the property features independent living, assisted living and memory care units in studio, one-bedroom and two-bedroom layouts. Amenities include a formal dining room, café, fitness center, chapel and activity spaces. The community also offers artificial intelligence-driven fall detection technology SafelyYou, life and activity programming by LifeLoop, in-house therapy services from Fox Rehabilitation and a partnership with Curana Health to bring resident-centered care. The property is situated next to Persimmons Golf Club and near Progress West Hospital.
LIBERTYVILLE, ILL. — Summit Design + Build has completed Farm Foundation’s Innovation and Education Center in the Chicago suburb of Libertyville. The 14-acre project is situated on the Casey family farm. The development includes a 4,000-square-foot educational barn with a media room, demonstration kitchen and office space. Farm Foundation will offer various educational programs on agriculture and food systems. Kahler Slater served as the project architect, and JLL was the property manager.
BETHESDA, MD. — Willow Bridge Property Co. has begun leasing 4909 Auburn, an 11-story multifamily tower nearing completion in Bethesda. The building’s first move-ins are scheduled for later this month. The project team includes architect BCT Design Group and interior designer Gensler. 4909 Auburn is situated in Bethesda’s Woodmont Triangle neighborhood and is within walking distance from the Bethesda Metro station. The property offers 167 apartments in studio, one- and two-bedroom configurations ranging in size from 364 to 1,333 square feet. Monthly rental rates range from $2,008 to $7,520, according to Apartments.com. Amenities include a rooftop terrace with a TV and grilling area, landscaped common and private terraces, glass-wrapped fitness center and adjacent yoga studio, private steam and sauna rooms, top-floor penthouse lounge and entertainment kitchen, lobby lounge with meeting rooms and a huddle/work room, reservable party room spaces, pet spa and a parking garage with electric vehicle charging stations.
PROVIDENCE, R.I. — Marsella Development Corp. will open Track 15, a $25 million, 18,000-square-foot food hall that will be situated within the historic Union Station building in Providence. Track 15 will be home to food vendors including Little Chaska, Tolia, Dune Brothers, Dolores, There There, Giusto PVD and Mother Pizzeria PVD. In addition to the vendor spaces, the development will feature indoor and outdoor seating for roughly 600 people, an entertainment venue and a 10,000-square-foot plaza. Construction is underway, and the opening is scheduled for February 2025.
FiveStone Breaks Ground on 30,000 SF Alabama Office Headquarters for Morgan Stanley in Homewood
by John Nelson
HOMEWOOD, ALA. — The FiveStone Group has broken ground on a new 30,000-square-foot office building in Homewood that will serve as the Alabama headquarters for global financial services firm Morgan Stanley. The site is located on a one-acre parcel at 740 Shades Creek Parkway, which is adjacent to Shades Valley Lutheran Church, in one of Birmingham’s top office submarkets. Carter Burwell of JLL represented the tenant in the lease negotiations, and Michael Reilly of FiveStone Group and Philip Currie of JH Berry represented the landlord. Additional partners for the development include KPS Group, Schoel Engineering, Renta Urban Land Design and D&A Cos. Hoar Construction is the general contractor for the Class A facility and expects to complete the core and shell of the building in second-quarter 2025.
RocaPoint Signs Four Restaurants to Join $1B Greenville County Square Mixed-Use Development
by John Nelson
GREENVILLE, S.C. — RocaPoint Partners has added four new food-and-beverage tenants to join the roster at Greenville County Square, a $1 billion mixed-use redevelopment in downtown Greenville. Mama’s Comfort Food & Cocktails, Leo’s Italian Social, CRÚ Food & Wine Bar and MOA Korean Barbeque have signed on to join the 40-acre project, which will be anchored by a Whole Foods Market grocery store. The new concepts bring the number of committed eateries at Greenville County Square to 15, including The Perch Kitchen & Tap, The Salty Donut, Ben & Jerry’s and JINYA Ramen. Other tenants will include Pins Mechanical, Fairway Social, Sports & Social and Agave Bandido as the entertainment anchors and national retailers William Sonoma and Pottery Barn. The development also houses Greenville County’s newly opened 250,000-square-foot administrative building.


