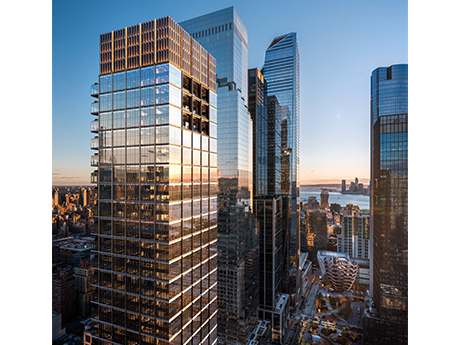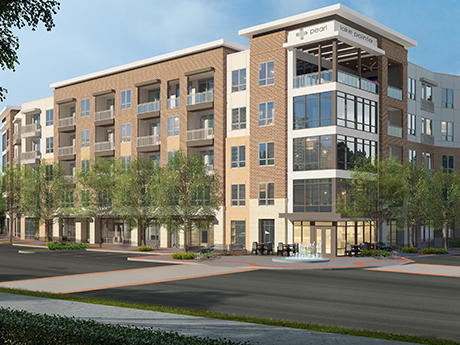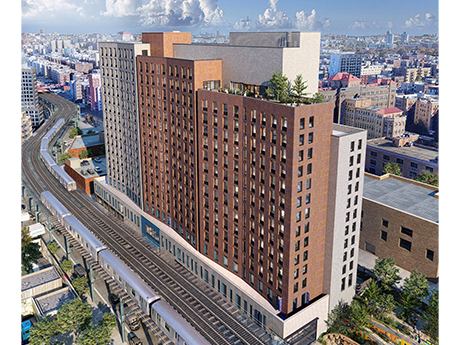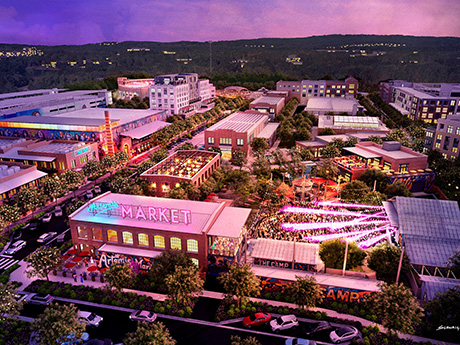RIDLEY TOWNSHIP, PA. — Regional owner-operator Greek Real Estate Partners has broken ground on an 81,156-square-foot speculative industrial project in Ridley Township, a southwestern suburb of Philadelphia. Provident Bank provided a $12.3 million construction loan for the project, the site of which spans 12 acres at 130 S. Fairview Road. JLL represented the seller in the land deal and arranged the construction debt on behalf of the developer. Construction is slated for a mid-2026 completion.
Development
SALT LAKE CITY — PGIM and Dakota Pacific Real Estate have formed a joint venture to develop a six-building industrial project on two recently acquired land parcels near Bangerter Highway along California Avenue and 4400 West in Salt Lake City. Construction will immediately commence on the speculative development, totaling nearly 450,000 square feet, including dedicated yard space. The project is designed as modern small- and mid-bay industrial product with initial deliveries slated for early 2027. Big-D Construction is serving as general contractor and managing construction of the project. JPMorgan Chase Bank is financing the development. Kyle Roberts and Ben Richardson of Newmark represented the seller, while Newmark’s Lucas Burbank represented the joint venture in the land acquisition. Burbank and Kelsie Akiyama of Newmark are overseeing leasing efforts for the development.
WEST DUNDEE, ILL. — Principle Construction has completed a 4,000-square-foot flagship Circle K fleet convenience store at 70 Airport Road in West Dundee, a far northwest Chicago suburb. The store is part of a 56-acre redevelopment project on I-90 at Route 31. Principle installed eight dual-sided fuel dispensers for cars and four dual-sided and two single-sided fuel dispensers for trucks on the building’s exterior. Inside is a 354-square-foot cooler for soda, water, energy drinks and beer. The team built a 52-square-foot freezer for ice cream and pizza. A hot dog island holds condiment dispensers, a soda fountain and coffee station. The redevelopment includes a 1,006-space secured truck parking facility, a comprehensive truck repair and maintenance facility, truck wash, quick-service restaurant and office space for trucking and logistics companies. Gleason Architects designed the space. An affiliate of Speedwagon Capital owns the building.
Related Cos., Oxford Properties Close $2.45B Capitalization for 70 Hudson Yards Office Tower in Manhattan
by John Nelson
NEW YORK CITY — Related Cos. and Oxford Properties Group have fully capitalized 70 Hudson Yards, a 72-story office tower underway within the co-developers’ 28-acre Hudson Yards campus in Manhattan’s Midtown West neighborhood. The companies recently closed $2.45 billion in financing for the project, including a $1.6 billion construction loan from Wells Fargo, Bank of America and Standard Chartered, as well as equity from institutional investors. “Securing full equity and the largest construction loan in New York since 2020, on attractive terms, demonstrates the growing global demand from sophisticated investors and lenders of capital into first class office product like 70 Hudson Yards,” says Dean Shapiro, Oxford’s global head of development. The multi-tenant tower will span 1.4 million square feet and include the U.S. headquarters for Deloitte, one of the “big four” accounting firms that signed a lease for more than 800,000 square feet at the tower last year. The lease represents the largest tenant relocation in New York City since 2020, according to Related and Oxford. Shapiro adds that the co-developers broke ground before the lease with Deloitte was executed. Related and Oxford plan to begin vertical construction in the first half of the year. The foundations are nearing …
LAREDO, TEXAS — LITOS, an industrial developer based in Mexico City, is underway on a 952,560-square-foot speculative project in the Rio Grande Valley city of Laredo. Known as LITOS Laredo, the facility will consist of two cross-dock buildings totaling 476,280 square feet each. Building features will include 40-foot clear heights, 70-foot speed bays and 3,000 square feet of office space. ARCO/Murray is the design-build firm on the project, which is the first in the United States for LITOS.
SUGAR LAND, TEXAS — Morgan, a Houston-based developer, has broken ground on Pearl Lake Pointe, a 376-unit multifamily project in Sugar Land, located southwest of Houston. The five-story building will feature 9,940 square feet of commercial space and a six-story parking garage. Amenities will include a pool, fitness center, golf simulator, sky lounge and a café. Texas Capital Bank is financing construction of the 6.5-acre project, the first units of which are expected to be available for occupancy in mid-2027.
MORGANTOWN, PA. — California-based Panattoni Development Co. will build a 1.2 million-square-foot industrial project in Morgantown, about 50 miles northwest of Philadelphia. Known as New Morgan Gateway Commerce Center, the development will comprise a 925,680-square-foot building and a 291,600-square-foot building on a 128-acre site. Both buildings will feature clear heights of 40 feet. HDA Architects is designing the project, and Brinkmann Constructors is serving as the general contractor. A construction timeline was not announced.
NEW YORK CITY — A partnership between affordable housing developer Type A Projects and local nonprofit organization BronxWorks has received $255.6 million in construction financing for River Commons, a 328-unit project that will be located in the Concourse area of The Bronx. Construction is expected to begin within the coming weeks. The package includes $91.3 million in both tax-exempt ($64.3 million) and taxable ($27 million) bond financing from the New York City Housing Development Corp. In addition, the New York City Department of Housing Preservation and Development (HPD) is providing more than $100 million in capital through its New Construction Finance program. Capital One also provided a letter of credit on the deal. Additional financing for the project stems from Low-Income Housing Tax Credits that were syndicated by Hudson Housing Capital. Situated on the former site of a former hospital parking lot, River Commons will be a 17-story building that will house 328 affordable and supportive housing units, a 43,000-square-foot public healthcare center that will be operated by New York City Health + Hospitals (H+H) and 6,000 square feet of flexible community space that will be occupied by African Communities Together. The development will also feature a 7,000-square-foot public green …
HUNTSVILLE, ALA. — RCP Cos. has unveiled plans for MidCity Arts + Innovation, a 12-acre development within the larger $2.2 billion MidCity District in downtown Huntsville. The project represents a $300 million investment and will expand the development’s master plan by three city blocks along Sanderson Road. MidCity Arts + Innovation will be anchored by MidCity Live, a 3,000-seat indoor music venue jointly designed by Matheny Goldmon Architects and Urban Design Associates. RCP will name an operating partner for the venue in early 2026. MidCity Live will join The Orion Amphitheater, an existing 8,000-seat music venue within MidCity District. Other components of the expansion will include a new location for The Camp, an outdoor venue and community gathering space; two hotels, including a 200-room, music-branded hotel; a tech-centric office campus developed by the Apollo Coalition nonprofit; and approximately 60,000 square feet of new retail and entertainment space.
NEW BRAUNFELS, TEXAS — Topgolf has opened a 35,000-square-foot venue in New Braunfels, a northeastern suburb of San Antonio. The two-story facility is located within the 400-acre New Braunfels Town Center at Creekside master-planned development and features 62 climate-controlled hitting bays in addition to a full bar and restaurant. The venue is the 100th in the country for the Dallas-based sports entertainment company.








