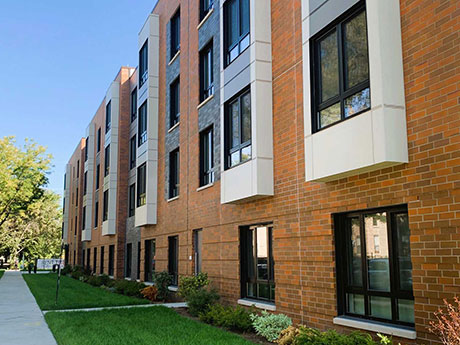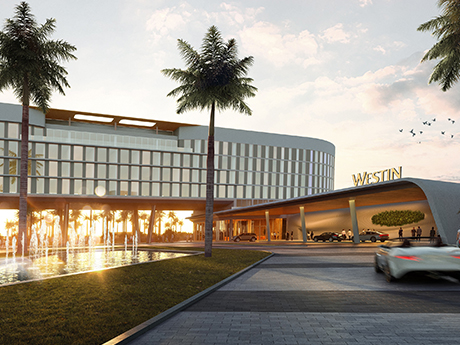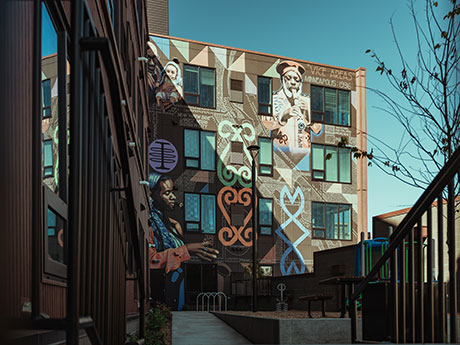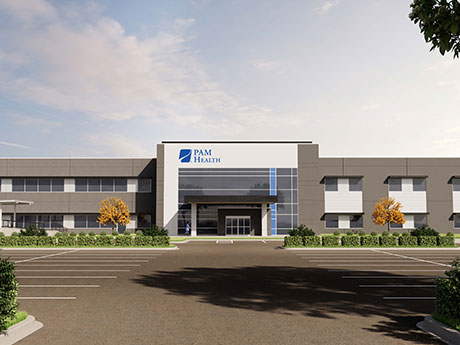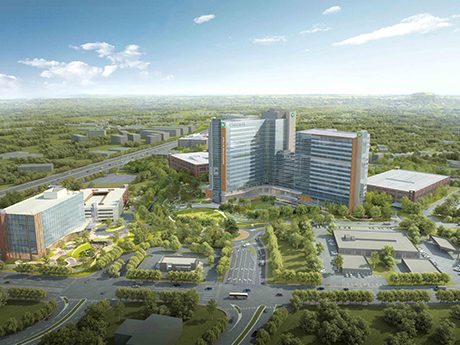CARLSBAD, CALIF. — LEGOLAND California Resorts, with McCarthy Buildings Cos. as design-builder, is developing a 372,000-square-foot parking structure at LEGOLAND California Resort in Carlsbad. The team has topped out the four-story project, which is slated for completion in late 2025. The $20 million project will feature 1,130 stalls, including 57 electric-vehicle (EV) ready stalls with the option to add an additional 56 EV stalls. McCarthy’s design-build services for the project include preconstruction, marketing, scheduling, VDC, McCarthy Mapping, Castle Contracting, self-perform concrete and yard site services.
Development
CHICAGO — Chicago-based multifamily developer and property manager Habitat has broken ground on OC Living Phase A2, the second multifamily building at the $200 million Ogden Commons mixed-use project in Chicago’s North Lawndale neighborhood. Scheduled to open in late 2025, the building will feature 75 units, 82 percent of which will be affordable. Thirty units will be available to Chicago Housing Authority residents. The remaining 13 units will have market-rate rents. The City of Chicago invested $9 million for Phase A2, and 23 percent of the project’s total development costs are being covered by Chicago tax-increment financing funds. The three-story building will feature a mix of studios, one- and two-bedroom units. A planned third phase will consist of townhomes and multi-flat units with larger floor plans designed for families. Simultaneous with the groundbreaking, Habitat hosted the grand opening of the first residential building, OC Living. The four-story property features 23 studios, 60 one-bedroom units and nine two-bedroom apartments. A 45,000-square-foot commercial building completed in 2021 marked Phase I of the 10-acre development. The three-story building is home to Sinai Chicago’s One Lawndale Community Care and Surgery Center, a Wintrust Bank branch, La Catedral Café & Restaurant and Momentum Coffee. Developed …
NEW CENTURY, KAN. — BGO and Yukon Real Estate Partners have broken ground on a 291,000-square-foot cold storage warehouse in New Century, about 30 miles outside of Kansas City. Slated to open in the third quarter of 2025, the development is fully leased to CJ Logistics America, which plans to dedicate a majority of the building’s space to Flora Food Group. The project site is adjacent to Flora Food Group’s production plant. An above-ground conveyor bridge will connect the two buildings. Once completed, the conveyor bridge will enable finished products to be delivered directly into the warehouse for cold storage. The development will also feature a direct connection to the BNSF Railway. Approximately 85 percent of the U.S. is reachable within two days from the development by highway, rail or air, according to the development team.
SAN ANTONIO — MLSA Ventures will redevelop the historic La Villita Assembly Hall in San Antonio into a 49,993-square-foot food-and-beverage destination. Renovations to the building, which was originally constructed in 1958, will begin during the second quarter of 2025. In addition to space for food and beverage concepts, the redevelopment will include public patios and a large outdoor bar with a beer garden. Completion is expected for 2027. Ford, Powell & Carson is the project’s architect of record, and Kopplow Construction is the general contractor. JLL is the leasing agent.
Driftwood Capital Breaks Ground on $420M Westin Hotel and Conference Center on Florida’s Space Coast
by John Nelson
COCOA BEACH, FLA. — Driftwood Capital has broken ground on the Westin Cocoa Beach Resort, Spa, and Conference Center, a 502-room oceanfront hospitality development on Florida’s Space Coast. The $420 million project will be situated on a 15.7-acre site at 1300 N. Atlantic Ave. in Cocoa Beach and is expected to create approximately 1,800 direct and indirect jobs in the region. The property will offer the largest conference center space in the Space Coast and will plug a 160-mile gap of Marriott International hotels on the Atlantic coast. Upon completion, the Westin Cocoa Beach Resort will feature 11 food-and-beverage venues, including themed restaurants; a high-end spa; surfing wave pool; swimming pools; tennis and pickleball courts; a fitness center with cardio and weights; multiple retail options; and a multi-story parking garage to accommodate about 800 vehicles. The property will also feature 72,000 square feet of open-air venues for meetings and events, as well as 51,500 square feet of indoor space designed for gatherings and conferences. Project partners include Kast Construction and North Palm Beach, Fla.-based Driftwood Hospitality Management, which will manage the development once completed. Driftwood Capital expects to deliver the Westin Cocoa Beach Resort in summer 2027.
KEARNY, N.J. — Locally based direct lender Procida Funding has provided a $20 million construction loan for The Helio, a 69-unit multifamily project that will be located in the Northern New Jersey community of Kearny. The property will house 15 studios, 38 one-bedroom units and 16 two-bedroom apartments, as well as a 130-space parking garage, a fitness center, lounge and a rooftop deck. The borrower is an affiliate of New York City-based HA Capital Corp.
KANSAS CITY, MO. — Brinkmann Constructors, in partnership with EPC Real Estate Group, has broken ground on 74 Broadway, a 280-unit apartment complex in Kansas City. Situated in the Waldo neighborhood, the 440,000-square-foot project will feature a clubhouse, six-story parking garage and ground-floor retail space. BRR Architecture is the project architect. A timeline for completion was not provided.
MINNEAPOLIS — Woda Cooper Cos. Inc. and Project for Pride in Living (PPL) have opened Shelby Commons, a 46-unit affordable housing community in the North Loop neighborhood of Minneapolis. The City of Minneapolis and Minnesota Housing each awarded the development Low-Income Housing Tax Credits (LIHTCs) to support primary financing. All of the units are reserved for households earning 30 to 80 percent of the area median income. Shelby Commons marks the first development in Minnesota for Ohio-based Woda Cooper. The four-story building features one-, two- and three-bedroom units along with a community room, central laundry and outdoor spaces such as a rooftop terrace, playground and community gardens. Underground parking is also available onsite. The property will feature two large murals now underway by local artist Jordan Hamilton in association with Juxtaposition Arts. The artwork symbolizes the neighborhood’s history and culture. PPL will provide optional supportive services for residents in the 12 units that are reserved for those who have faced housing insecurity and need assistance. Merchants Capital purchased the LIHTCs in exchange for equity financing. Security Bank and Trust provided a permanent first mortgage, and Huntington Bank provided a construction loan. CRW Architecture & Design Group and BKV Group were …
SOUTH POINT, OHIO — Catalyst Healthcare Real Estate and Heitman have broken ground on a new 51,000-square-foot inpatient rehabilitation hospital in South Point along the Ohio River. The project marks the ninth hospital Catalyst has delivered for PAM Health, and the second in Ohio. The 42-bed facility will be fully leased and operated by PAM Health. The hospital will provide inpatient and outpatient physical, occupational and speech therapy services.
BROOKHAVEN, GA. — On Sunday, Children’s Healthcare of Atlanta (CHOA) is set to open Arthur M. Blank Hospital, a 2 million-square-foot children’s hospital located in the northeastern Atlanta suburb of Brookhaven. The Atlanta Journal-Constitution reports that development costs for the facility, which is situated at the heart of CHOA’s new North Druid Hills campus, totaled approximately $1.5 billion. Arthur M. Blank Hospital rises 19 stories on a 70-acre site at the corner of I-85 and North Druid Hills Road. The new facility offers 446 patient beds, a 70,000 square-foot emergency department with 69 emergency exam rooms and a level one pediatric trauma center — the only dedicated one in Georgia, according to CHOA. The new hospital is named after Arthur Blank, one of the founders of The Home Depot and the current owner of the Atlanta Falcons and Atlanta United professional sports teams. The Arthur M. Blank Family Foundation made a $200 million donation to help fund the cost of the new hospital. The property also offers amenities for patients and their families, such as lounges, libraries, child life activity rooms, a business center and laundry facilities and kitchenettes on every floor. The building cafeteria, dubbed The Eatery, will provide patient …


