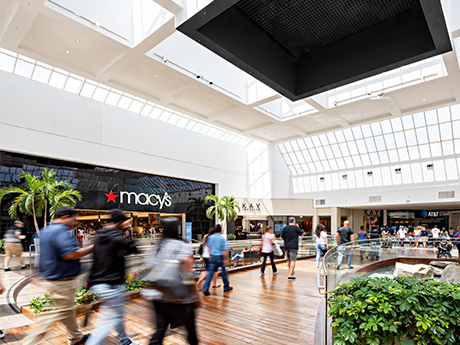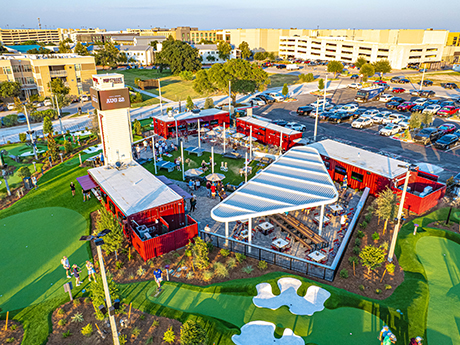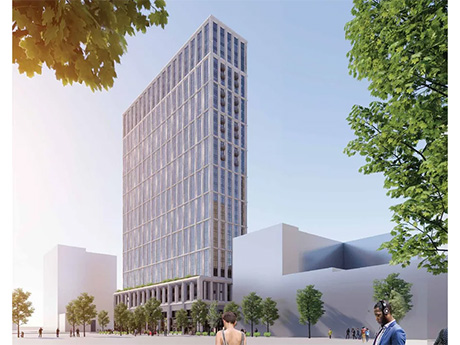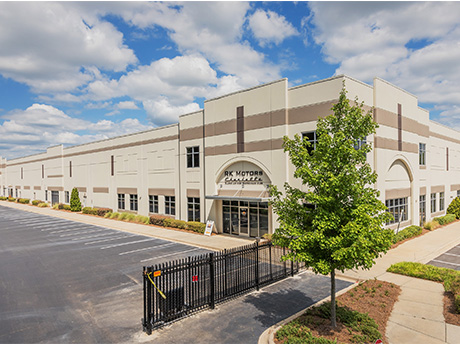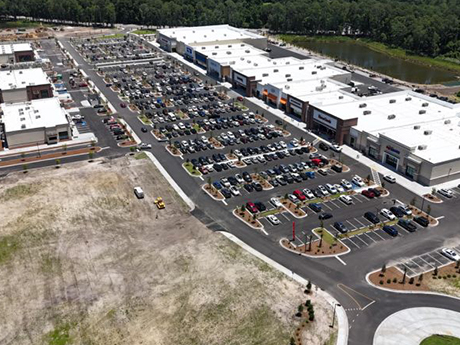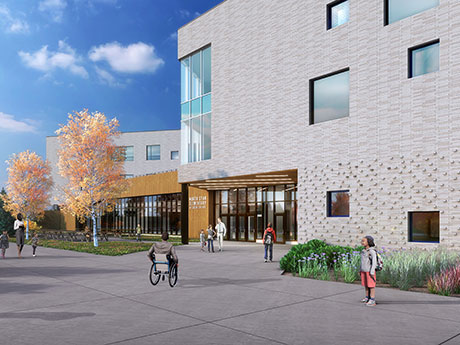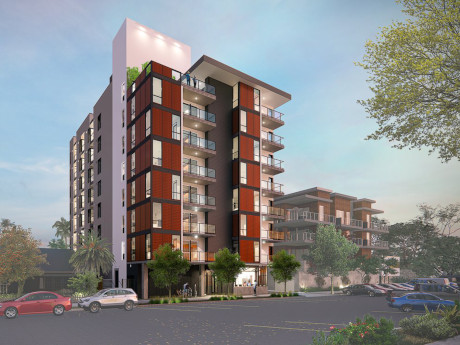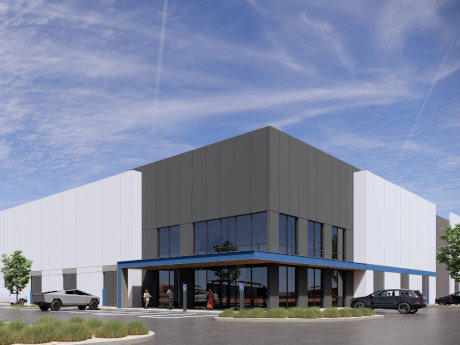ANNAPOLIS, MD. — Dallas-based Centennial, along with capital partners Sandeep Mathrani, Waterfall Asset Management and Lincoln Property Co. (LPC), has acquired Annapolis Mall, a 1.6 million-square-foot shopping mall in Annapolis. The mall sits roughly 30 miles east of Washington, D.C., in the Chesapeake Bay region. The property, which formerly operated as Westfield Annapolis, houses 200 shops and restaurants and is listed as the second-largest mall in the state, trailing only the 1.9 million-square-foot Arundel Mills mall in Hanover. Terms of the deal were not disclosed, but the seller and former operator, Paris-based mall giant Unibail-Rodamco-Westfield (URW), listed in its first-half 2024 earnings results that the company sold Annapolis Mall for $160 million. URW also reported it had received a nonrefundable deposit of $10 million as part of the disposition. According to Steven Levin, founder and CEO of Centennial, there are no other enclosed shopping centers located within a 25-minute drive of Annapolis Mall. “Long term, the property presents a unique opportunity to densify the site with complementary mixed uses that would benefit from retail as the integrated amenity,” says Levin. Annapolis Mall opened in 1980 and over the past few years has lost four anchor tenants — Lord & Taylor, Nordstrom, …
Development
FORT WORTH, TEXAS — Dallas-based development and investment firm Leon Capital Group has broken ground on Riverbend East Industrial Park, a 236,000-square-foot project in Fort Worth. Located at the intersection of I-820 and State Highway 121, the development will consist of two buildings that will be able to accommodate users with requirements between 26,000 and 148,000 square feet. Building features will include 32-foot clear heights, 135-foot truck court depths and ESFR sprinkler systems. Completion is slated for next summer. CBRE is the leasing agent. Leon Capital is also planning a third, 56,000-square-foot building with two acres of outdoor storage space at the site.
COLLEGE STATION, TEXAS — PopStroke Entertainment Group, a Florida-based, golf-centric concept, has opened a 10,000-square-foot venue in College Station. Designed by Austin-based Mark Odom Studio, the venue features a centralized courtyard with a full-service bar and kitchen, yard games and outdoor dining/lounge seating with views of the minigolf course. The venue’s four buildings were constructed using shipping containers, with ResCon Group serving as general contractor. PopStroke now operates four venues in Texas.
ATLANTA — RBH Group plans to develop Teachers Village Atlanta, a 34-story workforce housing tower in downtown Atlanta’s Fairlie-Poplar neighborhood, according to multiple media outlets including Fox 5. The New Jersey-based developer received approval last week from the Development Authority of Fulton County to issue up to $370 million in tax-exempt bonds for the redevelopment of 98 Cone St. into the tower, according to The Atlanta Journal-Constitution. Situated near Centennial Olympic Park and Georgia State University, the development will span 457,584 square feet and include 227 independent living units, 197 rent-restricted apartments, 22,995 square feet of retail space, 371 garage parking spaces and 21,484 square feet of amenities and additional shared rooftop space, according to the project page on RBH Group’s website. 99.5 WSB reports that RBH Group plans to break ground on Teachers Village Atlanta in 2025, and Fox 5 reports that the tower will be delivered in 2027. The developer has previously delivered similar workforce housing developments such as Teachers Village Newark, Teachers Village Hartford and Teachers Village Chicago.
CBRE Arranges Two Loans Totaling $66M for Refinancing of Metro Charlotte Industrial Properties
by John Nelson
CHARLOTTE, N.C. — CBRE has arranged two loans total $66 million for the refinancing of two separate industrial portfolios in the Charlotte metropolitan area. Brian Linnihan, Mike Ryan, Richard Henry and Taylor Crowder of CBRE Capital Markets’ Debt & Structured Finance team in Atlanta represented the borrower, CIP Real Estate, in both deals. The loans include a $35 million loan through HIMCO for the refinancing of International Corporate Center, a six-building industrial project located in Concord, N.C., as well as the construction of two industrial buildings at the site totaling 147,467 square feet. The other deal was a $31 million loan secured through an unnamed national bank for the acquisition of a seven-building, 334,989-square-foot industrial portfolio that was 99 percent leased at the time of funding. The assets in the portfolio include 77 Overlook, a three-building, 216,977-square-foot development in Charlotte; Lakefield Corporate Center, a three-building, 74,920-square-foot development in Mooresville, N.C.; and Southcross Corporate Center, a 43,092-square-foot warehouse in Rock Hill, S.C.
Anchor Retailers Including Old Navy, Ulta Beauty Open at Beaufort Station in Coastal South Carolina
by John Nelson
BEAUFORT, S.C. — Old Navy, Ulta Beauty, Ross Dress for Less and PetSmart have recently opened their doors at Beaufort Station, a new power shopping center underway in Beaufort, a city in coastal South Carolina. The Morgan Cos., through its affiliate firm Beaufort Station Partners, developed the property and will continue to oversee its management. Reynolds Robinson of Principal Partners is responsible for leasing at the center. Other recent openings include Mattress Firm, Hobby Lobby, T.J. Maxx, HomeGoods, Rack Room Shoes and Five Below. America’s Best Eyeglasses, Chicken Salad Chick, Panda Express, Surcheros Fresh Mex and Fifth Third Bank plan to open at Beaufort Station in the coming weeks. Additionally, Parkers Kitchen is also under construction and a new ALDI grocery store will start construction this fall.
VIRGINIA, MINN. — Kraus-Anderson Duluth has completed construction of North Star Elementary, a $28.5 million school located at 411 S. 5th Ave. in Virginia, a city in northeast Minnesota. The school is part of Rock Ridge Public School’s massive building project following the consolidation of the Eveleth-Gilbert and Virginia school districts. BNDRY Studio designed North Star Elementary, which will serve 600 students annually. Situated on a large city block that formerly housed the district’s elementary and high school, North Star Elementary rises three stories, which minimizes its building footprint and reclaims greenspace. The 79,000-square-foot school serves grades 3-6 and features a variety of collaborative learning spaces and open concept classrooms along with an open-air learning patio on the second floor. Construction began in spring 2022.
Max Benjamin Partners Arranges $16.5M Construction Loan for Multifamily Project in San Diego
by Amy Works
SAN DIEGO — Max Benjamin Partners has secured a $16.5 million loan for the construction of 10th & Robinson, a multifamily community in San Diego’s Hillcrest neighborhood. Jason Moyal and Max B. Mellman of Max Benjamin Partners arranged the loan for the undisclosed investor. The development will offer 70 apartments and, along with its sister building, will feature a pool, co-working space, gym and high-end finishes.
Trevey Commercial Real Estate Brokers Sale of 27-Acre Mixed-Use Project Site in Parker, Colorado
by Amy Works
PARKER, COLO. — Trevey Commercial Real Estate has arranged the sale of a 27-acre development site at 8996 Motsenbocker Road in Parker, approximately 23 miles southeast of downtown Denver. Jeffrey and Diane Roth sold the asset to Perry Lane LLC for $3.5 million. The buyer plans to develop a mixed-use neighborhood on the site with 70 apartments in two- and three-story buildings, a five-acre neighborhood retail center and a 14.5-acre neighborhood park. Mitch Trevey of Trevey Commercial Real Estate represented the seller, while Travis Ackerman of Cushman & Wakefield represented the buyer in the deal.
Greenlaw Partners Sells 18.2-Acre Pecos 17 Industrial Development Site in Mesa, Arizona
by Amy Works
MESA, ARIZ. — Greenlaw Partners has completed the disposition of 18.2 acres of undeveloped land, located at Pecos and Sossaman roads in Mesa, to Cavan Commercial for $6.5 million. Specific plans for the site, commonly known as Pecos 17, have not been announced, but the property is fully entitled for the development of 227,000 square feet of industrial space. Situated within the Pecos Advanced Manufacturing Zone, the site has access to robust infrastructure, affordable power capacity, fiber network, natural gas, and abundant water and wastewater capacity. Additionally, the site is under 30 miles from Phoenix Sky Harbor International Airport and six miles from Phoenix-Mesa Gateway Airport. Will Strong, Michael Matchett, Molly Hunt and Callahan Conway of Cushman & Wakefield’s National Industrial Advisory Group – Mountain West represented the seller in the transaction.


