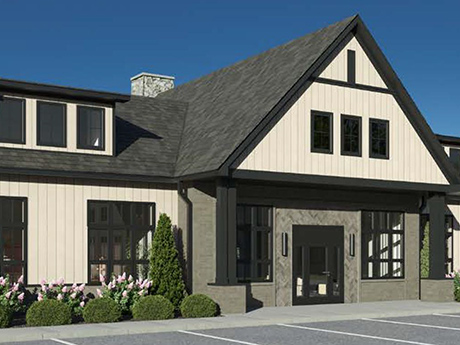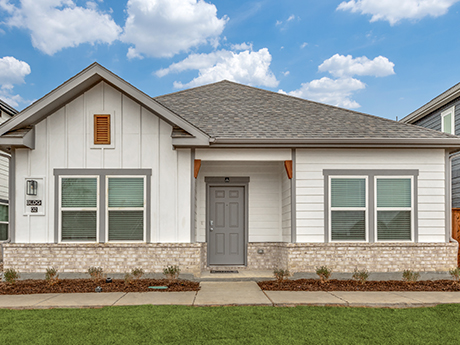NOBLESVILLE, IND. — A joint venture of PCCP, Trinitas Ventures and Peninsula Investments has begun development of Avanza at Hyde Park, a 237-unit build-to-rent (BTR) community in the Indianapolis suburb of Noblesville. Completion is slated for fall 2027. Avanza at Hyde Park is the first BTR development for Trinitas under its Avanza brand. The project will feature one-, two- and three-bedroom villas along with two- and three-bedroom townhomes. An amenity center will include private conference rooms, a resident lounge, open green space, a pool, outdoor lounge areas, a dog park and walking trail. The project is situated across from Noblesville’s Hamilton Town Center, a 950,000-square-foot, open-air retail center.
Development
UNION, N.J. — Brookfield Properties has completed a 151,676-square-foot industrial project in the Northern New Jersey community of Union. Known as Union Distribution Center, the development features a clear height of 36 feet, 28 dock doors, two drive-in doors, 4,000 square feet of office space and parking for 16 trailers and 123 cars. PREMIER Design + Build Group handled both the architectural and general contracting aspects of the project.
Walker & Dunlop Arranges $867M Financing Package for Office-to-Residential Conversion Project in Lower Manhattan
by John Nelson
NEW YORK CITY — Walker & Dunlop Inc. has arranged an $867 million financing package for 111 Wall Street, a 24-story, waterfront office building in Lower Manhattan’s Financial District. The development team, led by borrower InterVest capital partners, a global alternative investment manager based in New York City, plans to convert the fully vacant office building into a 30-story luxury apartment building housing 1,568 rental units. Approximately 25 percent of the units will be designated as affordable housing for residents earning an average of 80 percent of the area median income (AMI), qualifying the project for New York City’s Affordable Housing Conversion Program. Dustin Stolly, Aaron Appel, Adam Schwartz, Keith Kurland, Jonathan Schwartz, Sean Reimer and Sean Bastian of Walker & Dunlop arranged a $778.6 million construction loan through Apollo Global Management, J.P. Morgan Chase & Co. and TYKO Capital. The closing of this financing marks the largest single-building office-to-residential conversion loan in New York City history as well as the country, according to Walker & Dunlop. Walker & Dunlop also advised on the extension of an existing $88.4 million C-PACE loan from Petros that remained in the capitalization, bringing the total financing package to $867 million. “With office vacancies …
BXP Buys D.C. Office Building for $55M, Plans Redevelopment Following Sidley Austin Anchor Lease
by Abby Cox
WASHINGTON, D.C. — BXP has acquired 2100 M Street, a 300,000-square-foot office building located in the West End of Washington, D.C., for $55 million. The publicly traded, Boston-based office REIT plans to demolish the existing building and develop a new 320,000-square-foot office tower. BXP expects to commence construction of the project in 2028. Eastdil Secured represented the undisclosed seller in the transaction. Additionally, Sidley Austin LLP has signed a 240,000-square-foot lease to anchor the future trophy property, occupying 75 percent of the building. The global law firm will be situated on the fourth through 10th floors and is scheduled to move into its new space in 2031. Lou Christopher and Jordan Brainard of CBRE represented Sidley Austin in the lease transaction.
NASHVILLE, TENN. — Wood Partners is set to break ground on Alta Beacon, a 328-unit apartment complex located in Nashville. Construction will begin next month, with the first units scheduled for delivery in the second quarter of 2026. Situated on the edge of the city’s Wedgewood-Houston neighborhood, the wrap-style community will feature a mix of studio, one- and two-bedroom floorplans and will span five stories. Amenities at Alta Beacon will include a clubhouse, fitness center, resort-style swimming pool, indoor sky deck with a large exterior deck, dog yards, pet spa and gate-protected structured parking.
ANNA, TEXAS — Locally based firm ONM Living has begun leasing a 196-unit build-to-rent community in the North Texas city of Anna. Cottages at Anna Station offers studio, one-, two- and three-bedroom homes that range in size from approximately 350 to 1,400 square feet. Homes feature fenced yards, covered front porches, quartz countertops, stainless steel appliances, walk-in showers, full-size washers and dryers and smart technology. Amenities include a fitness center, pool, pickleball courts, indoor and outdoor gaming areas, a dog park and walking trails.
ANN ARBOR, MICH. — Landmark Properties and Manulife Investment Management have broken ground on The Metropolitan on South U, a 259-bed student housing community located adjacent to the University of Michigan campus in Ann Arbor. The project marks the sixth in a build-to-core joint venture executed with the Manulife Infrastructure Fund pool. Landmark Construction is building the project, with Myefski Architects as the architect. Peninsula Investments also partnered on the development. Located at 1208 S. University Ave., The Metropolitan on South U will feature fully furnished residences. Amenities will include a clubhouse, fitness center, resort-style pool and rooftop lounge. There will be roughly 5,000 square feet of ground-floor retail space.
TRENTON AND EWING, N.J. — General contractor and construction management firm Torcon Inc. has completed the Paul Robeson Charter School, a $35 million academic project in Central New Jersey. The site is a formerly vacant lot that lies at the nexus of the communities of Trenton and Ewing. The school, which spans 55,000 square feet and can support about 750 students in kindergarten through eighth grade, features 38 classrooms, science labs, elective spaces, administrative offices and academic support areas. Project partners included Atkin Olshin Schade Architects Inc., Aegis Property Group, Bala Consulting Engineers and structural engineer O’Donnell & Naccarato.
HUNTLEY, ILL. — Peak Construction Corp. will build a 119,408-square-foot industrial facility and subdivision infrastructure for trucking company Vista Trans in Huntley. The building will feature a clear height of 32 feet, eight docks, one drive-in door, 89 car parking spaces, 23 trailer stalls and 13,450 square feet of office space. The project team includes Harris Architects Inc. and RWG Engineering LLC. Completion is slated for the third quarter of 2026.
NATICK, MASS. — Local developer Stonegate Group has delivered a 46-unit multifamily project in Natick, a western suburb of Boston. In addition to the apartments, which come in one-, two- and three-bedroom floor plans, the four-story building features four for-sale duplexes and 12,000 square feet of retail space. Finegold Alexander Architects designed the project, and Nauset Construction served as the general contractor. Rents start at $3,200 per month for a one-bedroom, market-rate apartment.






