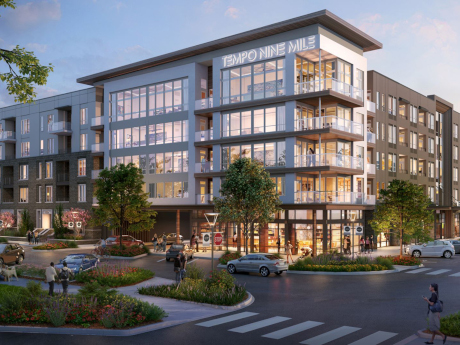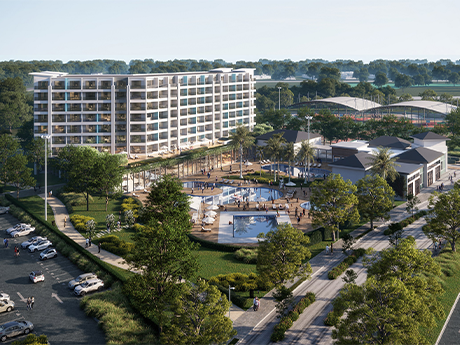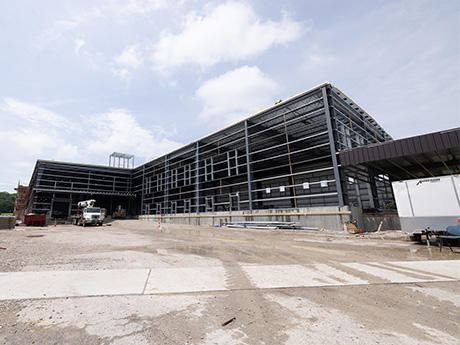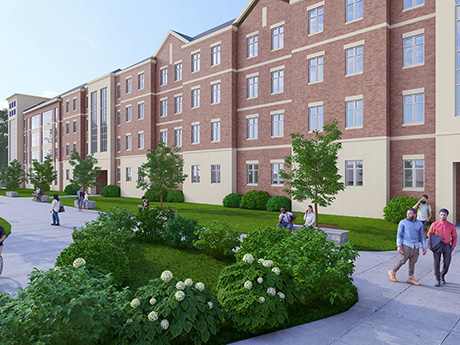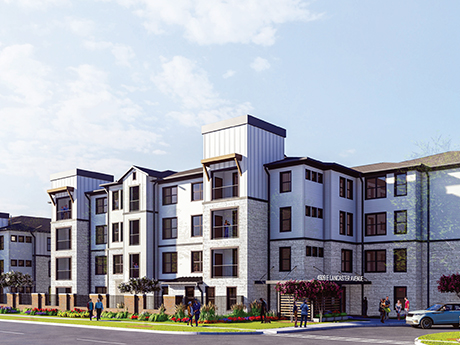CHATHAM, N.J. — New Jersey-based developer Walters is nearing completion of Cornerstone at Chatham, a 63-unit affordable housing complex in Northern New Jersey. Walters is also launching a lottery program to lease the building, which sits on a 3.2-acre site that formerly housed a now-defunct restaurant. Units come in one-, two- and three-bedroom formats, range in size from 807 to 1,343 square feet and are reserved for renters earning 60 percent or less of the area median income. Amenities include a fitness center, community room and outdoor grilling and dining stations. Construction began in August 2023. Full completion is slated for late 2024.
Development
AURORA, COLO. — A joint venture between Draper and Kramer Inc., Koebel and Co., Mile High Development and Urban Roots Development is developing Tempo Nine Mile Station, a multifamily community with 3,000 square feet of ground-floor retail space at the northeast corner of Parker Road and Peoria Street in Aurora. The property is part of The Point, a 22-acre master-planned development with walkable grocery, restaurant, retail and green spaces. Preleasing now, Tempo Nine Mile Station features 255 apartments in a mix of one-, two- and three-bedroom layouts, ranging in size from 542 square feet to 1,321 square feet. Monthly rental rates for available units were not disclosed. Community amenities include an outdoor pool and landscaped courtyard, a community room, coworking spaces, high-speed Wi-Fi, a bike/ski/kayak storage room, yoga studio, rooftop fitness center and a party deck. The project team includes KTGY Architects and Brinkmann Constructors. The project was financed by a HUD 221(d)(4) loan originated by PGIM Real Estate.
BLOOMING PRAIRIE, MINN. — Kraus-Anderson Rochester has completed a $34 million district renovation of the high school and elementary school for Blooming Prairie Public Schools in southern Minnesota. Voters approved a referendum in 2021 to fund the expansion to meet the community’s growing student population. Designed by Wold Architects and Engineers, the 79,000-square-foot project features new classrooms, an auditorium and gym additions and interior renovations. Construction began in June 2022.
PERKINS TOWNSHIP, OHIO — Redwood Living Inc. has opened Redwood Sandusky, a 136-unit, single-story apartment community in Perkins Township near Sandusky. Developed and managed by Redwood, the property features two-bedroom floor plans ranging in size from 1,294 to 1,620 square feet. Each unit includes an attached two-car garage. Monthly rents start around $1,799.
Public-Private Partnership to Develop 80-Acre, $200M Mixed-Use Project Near Racetrack in Oceanport, New Jersey
by John Nelson
OCEANPORT, N.J. — JEMB Realty has begun the design and development process for an 80-acre mixed-use property situated adjacent to the Monmouth Park Racetrack in Oceanport, a borough roughly 42 miles south of Newark, N.J. JEMB Realty will develop the multi-phase project in partnership with the State of New Jersey and Darby Development LLC. Construction is slated to begin in the fourth quarter of 2025. Plans for the site include a 298-unit residential building, as well as a 200-room hotel and a sports community center to support local youth athletes. The development team is also exploring a variety of entertainment options such as music venues and experiential retail components. Monmouth Park Racetrack is a racetrack for thoroughbred horse racing. According to the property website, the original Monmouth Park was constructed in 1870. Three buildings have carried the name in the past 139 years. The current structure opened its doors in 1946. The racetrack is owned by the New Jersey Sports and Exposition Authority and is operated by Darby Development, which recently entered into an 85-year lease agreement for the facility. The project team plans to work with the New Jersey Thoroughbred Horsemen’s Association, the New Jersey Sports & Exposition Authority, the New …
Philip Morris to Invest $232M to Expand Zyn Manufacturing Facility in Western Kentucky
by John Nelson
OWENSBORO, KY. — Philip Morris International plans to invest $232 million via one of its Swedish Match affiliates for the expansion of its Owensboro manufacturing facility in western Kentucky. The direct investment into this facility, which produces Zyn nicotine pouches, will increase production capacity by 40 percent (around 900 million cans of capacity for 2025). The expansion is currently underway and is expected to create an additional 450 direct jobs with an ongoing annual economic impact of $277 million, as well as an additional 410 indirect jobs. The Swedish Match Owensboro facility currently has about 1,100 employees. Philip Morris expects to complete the expansion by second-quarter 2025. In July, Philip Morris announced plans to invest $600 million to open a Zyn manufacturing plant in Aurora, Colo.
Public-Private Partnership to Develop 649-Bed Residence Hall at University of Kentucky
by John Nelson
LEXINGTON, KY. — A public-private partnership between Harrison Street, Greystar Real Estate Partners and the University of Kentucky is set to break ground on a 649-bed residence hall project on the university’s campus in Lexington. The community will replace the university’s former Kirwan-Blanding Complex and offer 344 units. The project is being developed to support the institution’s enrollment growth, as a record number of first-year students were admitted to the university at the start of the past academic year. Further details on the community, which is expected for completion in 2026, were not disclosed. This development is the latest by this partnership, joining 14 existing residence halls consisting of 6,850 beds on the university’s campus.
FORT WORTH, TEXAS — Southwire, a Georgia-based manufacturer of wire and cable used in the transmission and distribution of electricity, has opened its 1.2 million-square-foot distribution and customer service center at AllianceTexas in North Fort Worth. The facility is housed within Alliance Westport 25, which was originally launched as a 1 million-square-foot speculative building in August 2022 and subsequently expanded to meet Southwire’s requirements. At peak operational capacity, about 250 people are expected to be employed at the facility, which will also feature modernized storage solutions and automated material handling. Southwire first committed to Alliance Westport 25 in summer 2023.
FORT WORTH, TEXAS — Dallas-based Palladium USA will develop a 243-unit mixed-income multifamily project in Fort Worth. Select units at Palladium City Skyline, which will be developed in partnership with the Fort Worth Housing Finance Corp. (FWHFC), will be reserved for households earning up to 30, 60, 70 and 80 percent of the area median income. Amenities will include indoor and outdoor children’s play areas, a fitness center, pool and dog run. Arrive Architecture Group designed the project, and Treymore Construction is serving as the general contractor. The Texas Department of Housing & Community Affairs provided a $6 million direct loan for the project, as well as $30 million in tax-exempt bonds and approximately $30 million in 4 percent Low-Income Housing Tax Credits. Regions Bank also provided $27 million in equity and $30 million of long-term debt. Palladium City Skyline’s first units are expected to be available for occupancy in early 2026.
MONTCLAIR, N.J. — A partnership between two New Jersey-based developers, The Hampshire Cos. and The Pinnacle Cos. has opened The Clair, a 40-unit apartment complex in the Northern New Jersey community of Montclair. The Clair offers studio, one- and two-bedroom units and amenities such as a clubhouse, business center and a rooftop terrace. Minno & Wasko Architects and Planners designed The Clair, construction of which was financed by OceanFirst Bank. Rents start at about $2,400 per month for a studio apartment.


