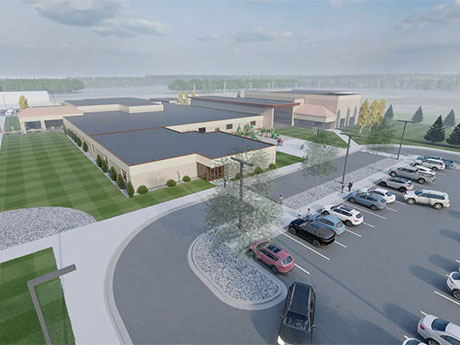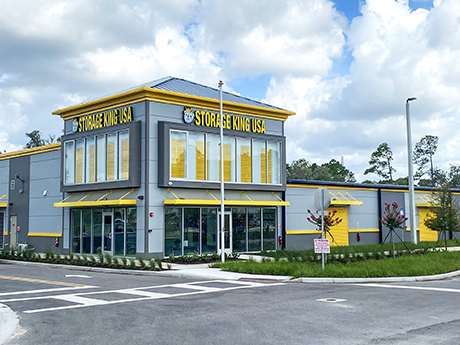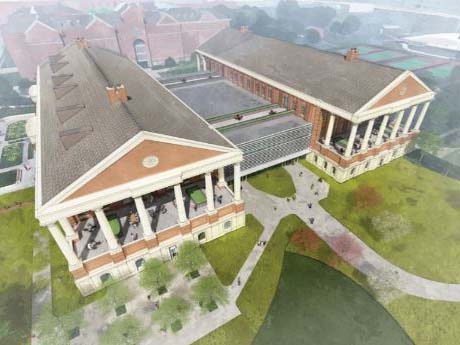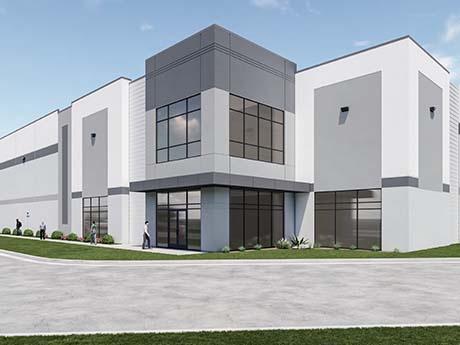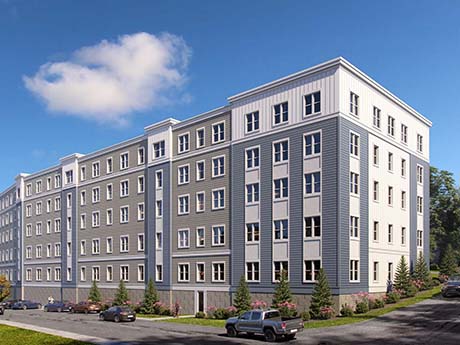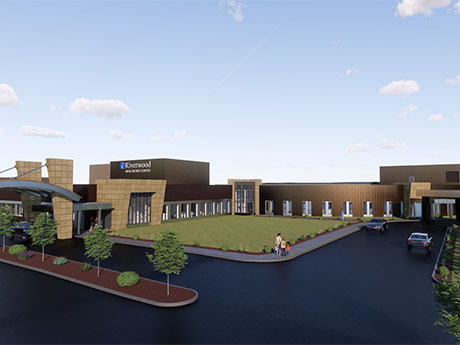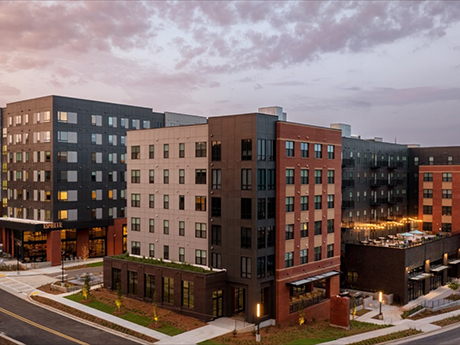NEWFOLDEN AND VIKING, MINN. — Kraus-Anderson has completed construction on additions at three Marshall County Central school buildings in Newfolden and Viking within northwest Minnesota. In August 2022, the Marshall County Central community voted and passed an $18.9 million building referendum to add needed space to support students and programs. A 93,559-square-foot project at Marshall County Central High School featured five new classrooms, a cafeteria, secondary gym, weight room, support spaces, commons and bus loop. Newfolden Elementary received a new library, music room, outdoor basketball court and staff/visitor parking lot. A 17,842-square-foot project at Viking Elementary involved a new secure entrance, front office, music room, kitchen office and storage. Remodeling created a school nurse office, library, larger staff lunchroom and additional space for preschool. Widseth Architects designed all three projects.
Development
DevelopmentFeaturesHeartland Feature ArchiveMidwestMultifamilyMultifamily & Affordable Housing Feature Archive
Construction Sector Braces for Dry Spell in New Apartment Development
by Jeff Shaw
— By Lynn Peisner — Developers and owners are optimistic a slowdown in construction over the next two years will help boost occupancies and rents by cutting into the market-rate supply overhang. This may be good news for owners of existing assets, but it’s less than ideal for those who make a living in the construction business. Or so it would seem. Most construction leaders are unfazed by an impending drought in new development. Some firms say they will rely on other sectors of commercial building to sustain them through the lull in apartment projects. Overall, the consensus among builders is that multifamily remains a secure line of business due to the high cost of owning a single-family home and a shortage of affordable housing. Construction Companies Adapt The National Association of Home Builders (NAHB) expects multifamily starts this year to total 342,000, down 28 percent from 2023. The recent peak was in 2022 when construction starts totaled 547,000. In its U.S. Real Estate Market Outlook 2024, CBRE concluded that this decline in construction starts means that new deliveries annually will be reduced to less than half the current level by 2026. “The pace of multifamily construction starts has slowed this …
EDGECOMBE COUNTY, N.C. — Natron Energy, a sodium-ion battery manufacturer, has announced plans to develop a $1.4 billion factory at the Kingsboro CSX Select Megasite in Edgecombe County. Situated on 2,187 acres about 70 miles east of Raleigh, the facility will create more than 1,000 jobs, according to the company. Natron will receive roughly $30 million for the project from the North Carolina Megasite Readiness Program, which is overseen by the Economic Development Partnership of North Carolina (EDPNC). Christopher Chung, CEO of the EDPNC, says that the fund allows the state to “support the recruitment of large announcements like Natron.” A construction timeline was not disclosed.
PALM COAST, FLA. — Andover Properties has opened a new self-storage facility at 5622 State Highway 100 E in Palm Coast, a city on Florida’s Atlantic Coast midway between St. Augustine and Daytona Beach. Operating under the company’s Storage King USA brand, the 105,330-square-foot property totals 656 units, 564 of which are climate-controlled. The facility also features a 5,400-square-foot covered drive-thru canopy and 38 outdoor parking spaces.
DENTON, TEXAS — Texas Woman’s University (TWU) has topped out the $107 million health sciences center at its campus in the North Texas city of Denton. The 136,000-square-foot facility will serve students in the allied healthcare fields such as nursing, physical therapy and occupational therapy. The new health sciences center is being constructed on seven acres adjacent to Parliament Village, a TWU residential complex. Plans for the facility include laboratory space, classrooms, collaborative workspaces, outdoor clinic sites and a teaching kitchen, as well as community healthcare clinics and training areas for students. Construction began last fall, and the facility is expected to be complete in advance of the fall 2025 semester.
LAREDO, TEXAS — A joint venture between Maryland-based investment firm Realterm and Texas-based Alliance Industrial will develop a 236,693-square-foot transload facility in the Rio Grande Valley city of Laredo. The facility, which will be situated on a 19.7-acre site, will support various cross-border industrial operations and will be able to accommodate a single or multiple users. Building features will include 32-foot clear heights, 50 dock-high loading positions and 190 trailer parking spaces. Construction is set to begin before the end of the month and to be complete in summer 2025.
HOUSTON — A partnership between the Harris County Housing Authority, OCI Development, Harris County Housing & Community Development and Atlantic Pacific Cos. has broken ground on a 192-unit affordable housing project in Houston. The Residences at Arbor Oaks is located on the city’s northwest side and consists of 84 two-bedroom and 108 three-bedroom units that are reserved for households earning between 30 and 60 percent of the area median income. Amenities include a pool, fitness center, business center, outdoor grilling and dining stations and a children’s play area. Residents will also have access to a community center facility. Wells Fargo and Citibank contributed to the financing of the project, which also received a $12 million Community Development Block Grant as part of a program that provides funding for damages caused by Hurricane Harvey in 2017.
SOMERSWORTH, N.H. — A partnership between developers Tidemark and BOD Holdings has broken ground on a 135-unit multifamily project in Somersworth, located on the Maine-New Hampshire border. Designed by New Hampshire-based PROCON, the complex will be located in the downtown area and will offer studio, one-, two- and three-bedroom units and amenities such as a fitness center, package room, leasing office and onsite parking. Completion is slated for spring 2026.
AITKIN, MINN. — The Bemidji office of Kraus-Anderson has completed a $70 million surgical addition and expansion at Riverwood Healthcare Center in central Minnesota’s Aitkin. Designed by DSGW Architects, the project features a 72,000-square-foot surgery addition. The hospital’s new surgery space consists of approximately 60,500 square feet of new surgical departments, including six operating rooms, two large procedure rooms, three endoscopy rooms, 25 prep and recovery rooms, a post-anesthesia care unit, sterile processing and staff support. Additionally, there is about 12,000 square feet of clinical space for general surgery, neck, back and spine, urology and ENT, as well as a front entrance and lobby to support the new surgical program. Construction began in August 2022.
ATHENS, GA. — LV Collective has completed Rambler Athens, a 600,000-square-foot student housing development located at 558 W. Broad St. in Athens near the University of Georgia campus. The community offers 750 beds across 342 units, with configurations ranging from studio to five-bedroom layouts. Amenities at the property include a second-floor study mezzanine with private study spaces and conference rooms; a resort-style swimming pool and hot tub surrounded by fire pits, a grilling area and jumbotron; an onsite dog spa; and a fitness center with cardio machines, weightlifting equipment, a yoga studio, artificial turf area and two saunas. The community also features a coffee shop dubbed Daydreamer Café, as well as 22,692 square feet of retail space. The development team for the project included Niles Bolton Associates, Krywicki Interior Design and Rabren General Contractors.


