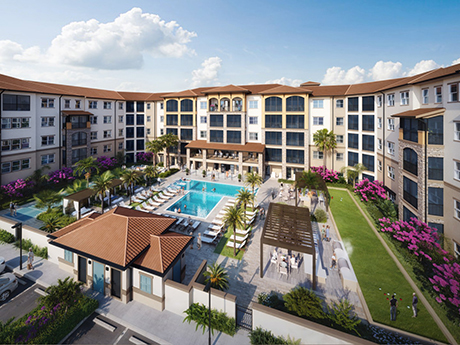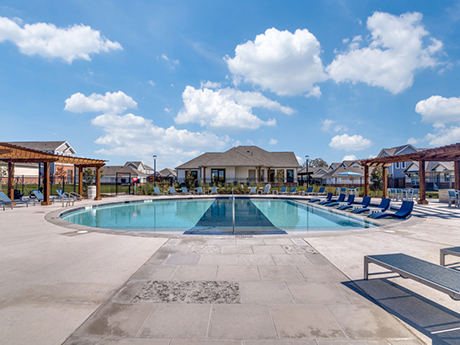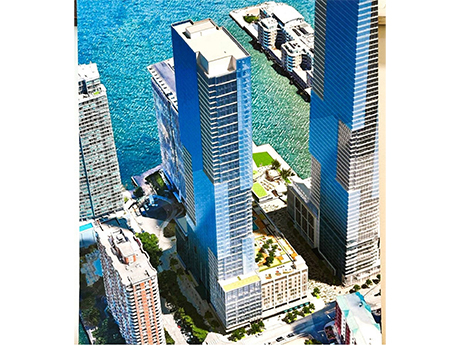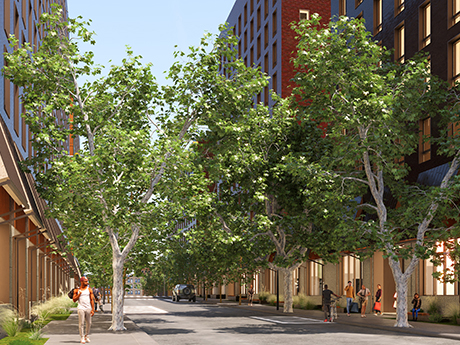TAMPA, FLA. — Strategic Property Partners (SPP) has announced plans to develop an entertainment district in downtown Tampa. The district is proposed for a vacant parcel across from Benchmark International Arena, the 19,092-seat home of the NHL’s Tampa Bay Lightning. Situated on Channelside Drive between Morgan and Jefferson streets, the new district will support the broader $3 billion Water Street Tampa neighborhood. SPP plans to partner with Lightning owner Vinik Sports Group (VSG) to manage the entertainment venue, which will be privately financed. “Water Street Tampa was designed to evolve, and this entertainment district is the next step in completing the larger vision,” says Josh Taube, CEO of SPP. “Water Street Tampa is a dynamic neighborhood with waterfront, public spaces, residences, retail, hotels and offices all connected through a walkable experience. This project activates the western edge of the neighborhood by adding an entertainment energy through live music and cultural experiences, strengthening ‘WST’ as a preeminent destination.” Upon full build-out, Tampa’s new entertainment district will include a 3,500-seat music and performance venue for rising and mid-tier touring artists; a 250-room hotel; and 100,000 square feet of retail, dining and entertainment space. SPP aims to break ground on the project in …
Development
United Group Begins Construction on 152-Unit Active Adult Development in Winter Park, Florida
by John Nelson
WINTER PARK, FLA. — The United Group of Cos. has begun construction on Terracotta Terrace, an active adult community in Winter Park, roughly six miles northeast of Orlando. Upon completion, the property will total 152 units reserved for residents age 55 and older. Residences will include one- and two-bedroom apartments, as well as penthouses. Additionally, the community will feature 12,000 square feet of amenity space. Amenities will include a pool, outdoor bar and kitchen, dog park, bocce ball, shuffleboard courts, fire pits, cabanas, a great room, café and bar area, movie theater, fitness center, yoga studio and a wellness center with a salon, massage studio and sauna. Completion of construction is scheduled for the fourth quarter of 2027. The project team includes Winter Park Construction and Forum Architecture & Design. United Plus Property Management, the management arm of United Group, will operate the community.
LAVON, TEXAS — Locally based firm ONM Living has begun leasing a 268-unit build-to-rent community in Lavon, a northeastern suburb of Dallas. Cottages at Lake Lavon offers studio, one-, two- and three-bedroom homes that range in size from approximately 350 to 1,400 square feet. Homes feature fenced yards, covered front porches, quartz countertops, stainless steel appliances, walk-in showers, full-size washers and dryers and smart technology. Amenities include a fitness center, pool, pickleball courts, indoor and outdoor gaming areas, a dog park and walking trails.
LUBBOCK, TEXAS —SIMFLO, a locally based provider of vertical and submersible turbine pumps, has opened a 30,000-square-foot industrial and office facility in the West Texas city of Lubbock. The facility functions as a quality control center for conducting inspections on all components not manufactured in-house and is part of SIMFLO’s existing corporate campus. The facility is expected to be fully operational by early to mid-January.
MONT BELVIEU, TEXAS — McGrath Real Estate Partners has broken ground on Mill House, a 16,956-square-foot retail project in Mont Belvieu, located east of Houston. Mill House will be located within Riceland, a 1,500-acre, master-planned development. Mirador Group is the project architect, and SPD Construction is the general contractor. Palo Duro Commercial Partners is the leasing agent. Completion is slated for next summer.
JERSEY CITY — Locally based investment and development firm GN Management has acquired a multifamily development site in Jersey City with plans to construct a 57-story tower. The waterfront site is known as Harborside 9 and is approved for the development of 579 units, as well as 14,800 square feet of retail space and a 555-space parking garage. Fifteen percent (87 residences) will be set aside as affordable housing. Information on floor plans and amenities was not disclosed. Jim Pompa of Coldwell Banker brokered the sale of the site from Panepinto Properties, which recently closed on financing for a 678-unit multifamily project at Harborside, to GN Management. Construction is targeted for a 2027 commencement.
Origin Investments, Confluence Cos. to Develop 298-Unit Brickyard Apartments in Castle Rock, Colorado
by Amy Works
CASTLE ROCK, COLO. — Origin Investments and Confluence Cos. have formed a joint venture to develop Brickyard Apartments in Castle Rock. The 298-unit multifamily community will be part of Confluence’s 31-acre master-planned development, The Brickyard. Situated on 3 acres, Brickyard Apartments will feature 36 studio, 149 one-bedroom, 98 two-bedroom and 15 three-bedroom residences, with rents ranging from $1,600 to $3,150 per month. Community amenities will include a rooftop pool with a hot tub, lounge sauna and cold plunge, a fitness center, private social lounge and kitchen, outdoor terrace area, golf simulator, courtyards with green space, a dog spa and covered parking. Additionally, the property will feature a for-sale 38,300-square-foot commercial condominium.
Quantum Capital Partners Secures $26M Construction Loan for Apartment Project in Rosemead, California
by Amy Works
ROSEMEAD, CALIF. — Quantum Capital Partners has arranged a $26 million construction loan for Prospect Village, an apartment development in Rosemead. Kevin Wong of Quantum Capital secured the financing for the borrower, The Connected Cos., which is developing the property. Located along the Garvey Avenue corridor, Prospect Village will feature a seven-story multifamily complex offering 75 one-, two-, three- and four-bedroom residential units and 6,350 square feet of ground-floor retail space. Designed by Scale Labs Architects, the low-rise structure will feature a cascading terrace deck design at the rear, offering outdoor space and architectural interest. The project is expected to break ground immediately.
WESTFIELD, IND. — BW Construction and Skender have broken ground on Grand on Main, a $105 million mixed-use development in downtown Westfield, a northern suburb of Indianapolis. The project will include 216 upscale multifamily residences, 60,000-plus square feet of retail and office space, three rooftop amenity plazas, work-from-home suites, a golf simulator, cold plunge and sauna, a resort-style pool and public art installations. BW Development is the developer. The project is made possible through a public-private partnership with the City of Westfield, including tax-increment financing support for a new 575-space parking garage. Completion is slated for late 2027.
NEW YORK CITY — A joint venture between nonprofit Breaking Ground Housing Development Fund Corp. and New York City-based Douglaston Development has finalized plans for the first phase of Sparrow Square, a $1 billion affordable housing development project in the Brooklyn borough of New York City. The $242 million phase will comprise two 10-story residential buildings. Totaling 262 units of affordable housing, the buildings will feature 117 units designated as supportive housing. Amenities at the property will include a fully equipped gym, bike storage and private terraces. Supportive services will also be available onsite. Additionally, Phase I will feature an 8,000-square-foot community facility for the Brooklyn Ballet, which will support arts programming and community engagement. Project work will also include the addition of a new private drive (dubbed Sparrow Way) to integrate the residential buildings and community facility into the surrounding street grid. Each building in Phase I will be designed to Passive House standards and offer all-electric utilities. The development will also feature electric vehicle charging, sustainable stormwater management practices, solar panels and green roofing. Financing for Phase I includes state tax-exempt bonds, a subsidy from New York State’s (NYS) Supportive Housing Opportunity Program and 4 percent Low-Income Housing Tax …







