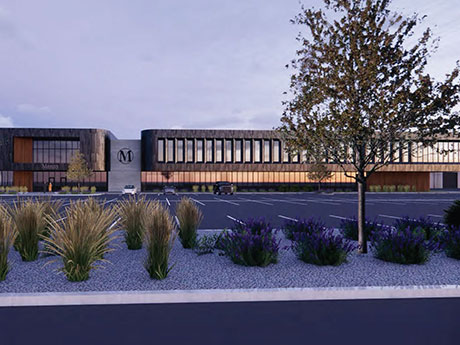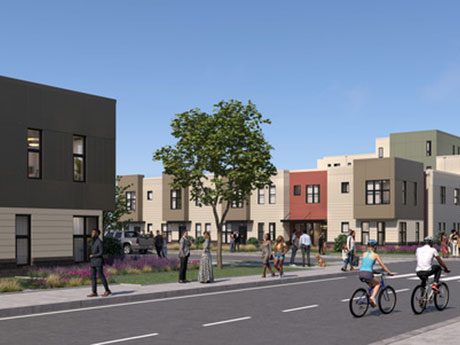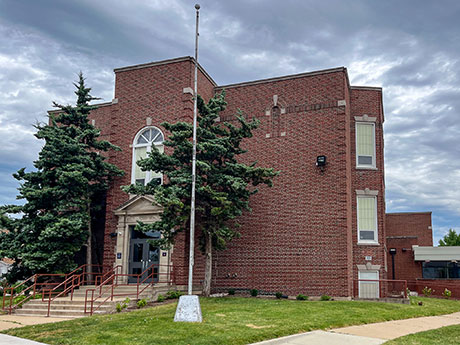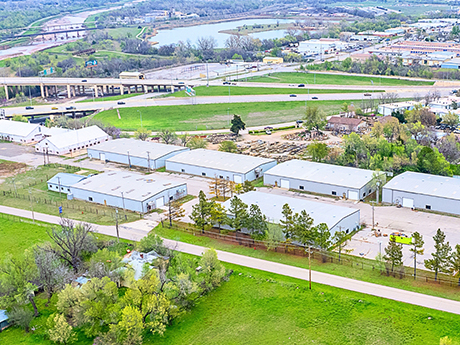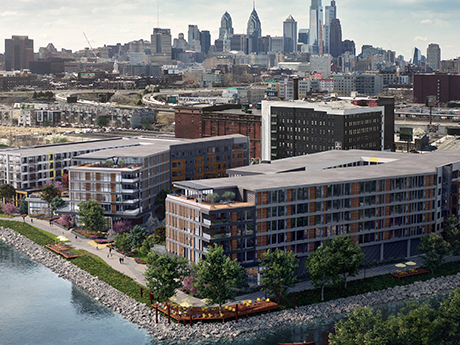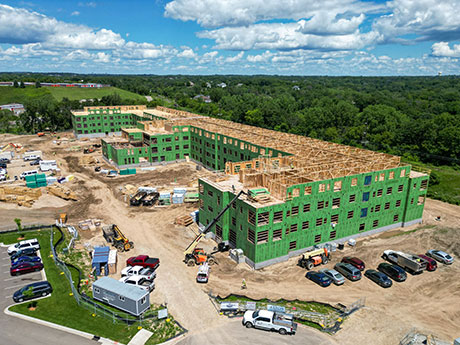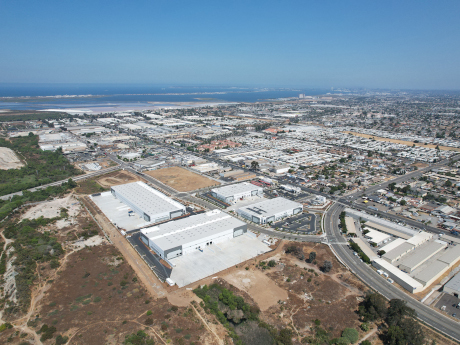KANSAS CITY, MO. — Bayview PACE has provided a $20.5 million C-PACE loan for the construction of a $72 million headquarters facility for Master’s Transportation in Kansas City. Bayview says the C-PACE financing provided a complementary role in the capital stack of the development, which is now under construction and slated to open in 2025. Other financing includes a $31 million construction loan and $20 million in sponsor equity. Master’s is a bus and transportation fleet operator serving 26 states. The 324,000-square-foot facility will consolidate eight other area locations. C-PACE financing offers favorable and cost-effective terms for qualified improvements in energy, lighting, water systems, building envelope and other resiliency components. It can be applied to new construction or renovations. In this transaction, PACE financing was used in place of a participant bank. Kansas City-based Miller Stauch Construction Co. is the general contractor, and Eskie & Associates is the owner’s representative. Kansas City-based Finkle + Williams Architecture is the project architect.
Development
DETROIT — The Community Builders has broken ground on Phase I of Preserve on Ash, which will consist of a 69-unit mixed-income housing development in Detroit. The new development marks the first groundbreaking for what will ultimately comprise nearly 600 new and preserved units of affordable housing in the greater Corktown area made possible thanks to a $30 million Choice Neighborhoods grant that the U.S. Department of Housing & Urban Development awarded to the city in 2021. The city had sought the grant anticipating the rising rents that would be coming to Corktown as a result of Ford’s revitalization of Michigan Central Station. Preserve on Ash Phase I will include five buildings and more than 5,800 square feet of retail space. Of the 69 units, 48 will be reserved for those who earn up to 60 percent of the area median income. Phases II and III of Preserve on Ash are expected to begin construction next year.
AURORA, ILL. — McShane Construction Co. has completed Fox Valley Apartments in Aurora on behalf of Housing For All LLC in collaboration with Visionary Ventures, Cordogan Clark & Associates and JTE Real Estate Services. The project includes one new building and two renovated historic school buildings to offer a total of 47 affordable housing units. McShane remodeled Lincoln Elementary School, a 39,000-square-foot building originally constructed in 1893, to accommodate 14 units. The school closed in 2007 due to low enrollment and remained vacant until construction of the apartments began. Also on that site, McShane constructed a new, two-story building to offer 22 units. Originally an elementary school, Mary A. Todd School was transformed into 11 apartment units and a healthcare clinic for uninsured or underinsured families. The building was originally constructed in the early 1900s and most recently housed West Aurora School District’s early childhood programs until the programs were moved to a new facility in 2019. During the remodeling process, McShane kept historical features of the schools, including trim, flooring, chalkboards, lockers, windows and doors. Cordogan Clark & Associates designed the units, which are offered in one- to three-bedroom floor plans. Amenities include a laundry room, community room, computer …
ATLANTA — The City of Atlanta, through Atlanta Urban Development (AUD), has unveiled plans for three new affordable housing projects, including the redevelopment of the Mall West End. Together, the projects will add nearly 350 affordable housing units for residents earning up to 80 percent of the area median income (AMI). At least one community is scheduled to begin lease-up by the second quarter of 2025, with the others beginning construction this fall and summer 2025. The Mall West End would be the largest of the redevelopments, transforming the 12-acre mall into a 1.7 million-square-foot mixed-use development. BRP Cos. is the developer. Key elements of the Mall West End redevelopment plan include: approximately 120,000 square feet of retail space, including a grocery store, fitness center, food and beverage, and local boutiques; 893 mixed-income rental units; 152 beds of student housing; a 150-key hotel; 12,000 square feet of medical office space; and community amenities. The project site is located steps from four Historically Black Colleges and Universities (HBCUs) that make up the Atlanta University Center — Clark Atlanta University, Morehouse College, Morehouse School of Medicine and Spelman College. According to a news release from the city, the Mall West End redevelopment …
OKLAHOMA CITY — Dallas-based Mercer Co. has completed a 101,268-square-foot industrial project in Oklahoma City. The project, which consists of nine buildings on an eight-acre site, represents Phase I of a larger development known as OrderMatic Business Park. The buildings can accommodate users with requirements from 3,321 to 88,862 square feet. Mercer Co. is also leasing the project and recently opened an office in Oklahoma City to facilitate that objective.
PHILADELPHIA — A partnership between Jefferson Apartment Group, Haverford Properties and AFL-CIO Building Investment Trust has completed a 470-unit multifamily project in Philadelphia’s Northern Liberties neighborhood. Rivermark Northern Liberties fronts the Delaware River and consists of two midrise residential buildings, 45,000 square feet of retail space that is anchored by a Sprouts Farmers Market and four acres of public green space. Units come in one-, two- and three-bedroom floor plans and range in size from 527 to 1,605 square feet. Amenities include a pool, rooftop lounges with speakeasys, two fitness centers, a courtyard with fire pits and grilling stations, a lounge, game room, micro offices and a pet spa. Citizens Bank and Santander Bank financed construction of the project. Rents start at roughly $1,900 per month for a one-bedroom apartment.
JERSEY CITY, N.J. — JLL has arranged $13.1 million in construction financing for Vroom Street Apartments, a 42-unit multifamily project that will be located in the Journal Square neighborhood of Jersey City. The property will house five studios, 14 one-bedroom units and 23 two-bedroom units with an average size of 913 square feet. Max Custer and Salvatore Buzzerio of JLL arranged the loan through First Bank on behalf of the developer, Urban Street Properties. Construction is slated for a fall 2025 completion.
UNIVERSITY CITY, MO. — Developer Charles Deutsch has begun pre-leasing efforts for Avenir, a $90 million luxury apartment complex in University City, an inner-ring suburb of St. Louis. Residents are expected to move in toward the end of August. The 262-unit development features one-, two- and three-bedroom floor plans ranging from 640 to 1,620 square feet. Monthly rents start at $1,800. Amenities include pickleball courts, bocce ball, a resort-style pool, dog park, fitness center, business center, game room and coffee bar. Avenir marks Deutsch’s first luxury apartment community that isn’t geared toward seniors. He is one of the original co-founders and owners of The Gatesworth Communities, a collection of luxury seniors housing properties in University City and Creve Coeur. Holland Construction Services is the general contractor, and Gray Design Group served as architect. First Bank provided financing.
Trident Development Nears Completion of 244-Unit Luxury Multifamily Property in Suburban Twin Cities
INVER GROVE HEIGHTS, MINN. — Trident Development is nearing completion of Avalon Apartment & Townhomes, a 244-unit luxury multifamily property in the Twin Cities suburb of Inver Grove Heights. The development will feature 54 townhomes and 190 apartments. The two- and three-bedroom townhomes will span across 10 buildings with attached two-car garages. The first townhomes will be move-in ready by fall 2024. The apartment units will be housed in one four-story building. Layouts include studio, one-, two-, three- and four-bedroom options. Residents will have access to underground parking with 166 stalls. The apartments are slated for occupancy by early 2025. Amenities will include a fitness center, speakeasy lounge, golf simulator, pickleball court, rooftop patio, dog run, playground and resort-style pool. Trident is developing the project in partnership with Vincent Cos. Lyon Contracting is the general contractor, and Village Green will serve as property manager.
Sudberry Properties Completes Second Phase of Otay River Business Park in Chula Vista, California
by Amy Works
CHULA VISTA, CALIF. — Sudberry Properties has completed Phase II at the 50-acre Otay River Business Park in Chula Vista, just south of San Diego. The second phase consists of two manufacturing and warehouse buildings totaling 205,435 square feet. The 97,230-square-foot building is located at 2995 Faivre St., and the 108,205-square-foot building is located at 2855 Faivre St. The buildings offer 28- to 32-foot clear heights, dock-high and grade-level doors, 4,000 amps of 277/480-volt power and flexible spaces ranging from approximately 25,000 square feet to more than 108,000 square feet. PGW Auto Glass, a supplier of auto glass and shop accessories with more than 120 distribution branches in the United States and Canada, has leased approximately 23,500 square feet of warehouse space at 1995 Faivre St. The 137,500-square-foot Phase One is fully leased to variety of tenants, including Starbucks Coffee, SuperStar Car Wash, Jamba Juice, Menuderia Guadalajara, Knockaround Sunglasses, Colonna’s Shipyard Inc., Sunbelt Rentals, Luv Sola wood flowers, Shore Total Office and Boochcraft hard kombucha. The final phase of Otay River Business Park will include 108,700 square feet of manufacturing/warehouse space. Michael Mossmer of Voit Real Estate Services is handling leasing for the buildings. The project team includes San Diego-based TFW …


