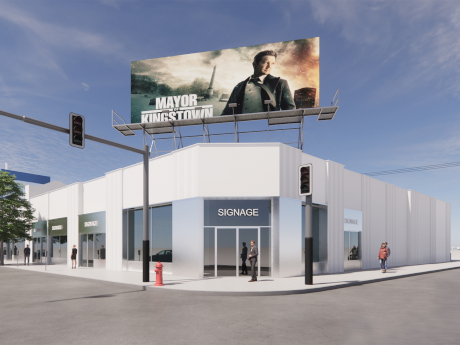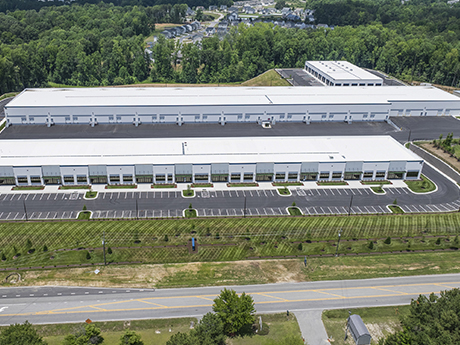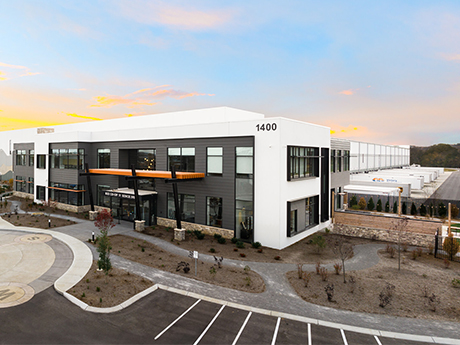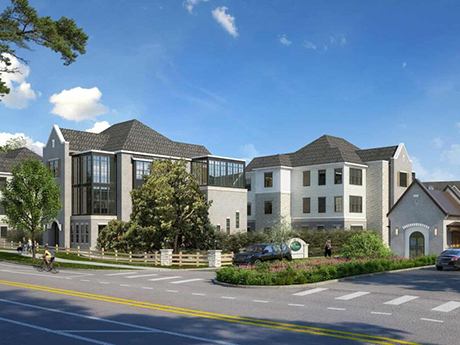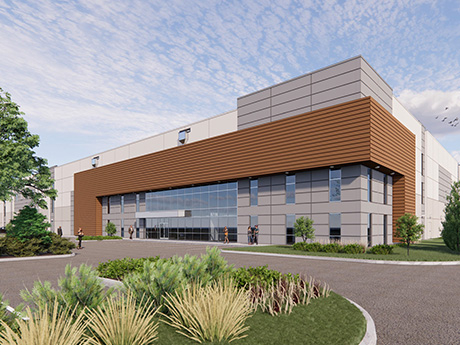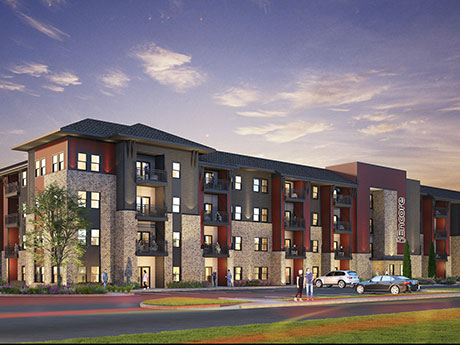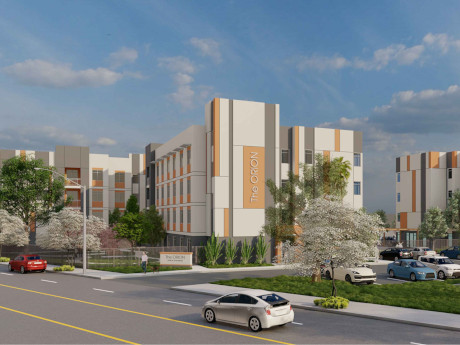LOS ANGELES — BOLOUR Associates has acquired a site with three retail buildings in the Los Angeles Mid City submarket for $6 million. Located at 601, 611 and 619 S. Fairfax Ave., the buildings offer more than 11,500 square feet of net rentable area, including a former 99 Cents Only store. BOLOUR purchased the 99 Cents Only property through a bankruptcy auction after Number Holdings Inc., the parent company of 99 Cents Only Stores LLC, filed for Chapter 11 bankruptcy earlier this year and closed all of its stores. The company will renovate the three buildings to cater to gallery, design, furniture and showroom uses. In the long-term, BOLOUR plans to redevelop the site into 120 multifamily residential units. Hilco Global represented the undisclosed seller, while BOLOUR was self-represented in the deal.
Development
MARANA, ARIZ. — Ascent Cos. and Vanderbuild, along with Bryten Real Estate Partners as property manager, have opened Amavida Marana, an apartment community in Marana. Located at 5555 W. Ina Road, Amavida Marana features 200 one-, two- and three-bedroom units with upgraded in-home amenities including smart thermostats, nine-foot ceilings, stainless steel appliances and vinyl wood flooring. Community amenities include a private, four-acre, gated community park with four pickleball courts, a playground, a walking and jogging loop and an enclosed dog park. The property also includes electric vehicle charging stations, an indoor/outdoor fitness center, swimming pool, hot tub, pet washing stations and a clubhouse.
GARNER, N.C. — Merritt Properties has delivered 42 Crossing, a three-building industrial park in the Raleigh suburb of Garner that spans 213,800 square feet. Situated on 22 acres near I-40 and I-540, the park’s facilities feature 18- to 24-foot clear heights, rear-loaded docks and drive-in capabilities. 42 Crossing also offers incubator warehouses that are ideal for companies seeking 1,800 to 3,600 square feet of small-bay industrial space. These move-in ready facilities include two offices, a bathroom, a climate-controlled warehouse and at-grade drive-in access. Committed tenants at 42 Crossing include Quartz America (12,629 square feet); C. E Gandee (1,800 square feet); The Spa Haus (1,800 square feet); Choufani & Bailey Roofing (1,800 square feet); Fibrezone USA (1,800 square feet); Dock, Door, & Grille Solutions (1,800 square feet); JMO Import Automotive (1,800 square feet); Konecranes (1,800 square feet); and Pickles and Play (18,350 square feet), marking the company’s third indoor pickleball facility at a Merritt property.
USGBC Certifies REI Co-Op’s 400,000 SF Distribution Center Near Nashville as LEED v4 Platinum
by John Nelson
LEBANON, TENN. — The U.S. Green Building Council (USGBC) has certified REI Co-Op’s 400,000-square-foot distribution center in Lebanon as LEED v4 Platinum. Situated roughly 30 miles east of Nashville, the property is the largest LEED Platinum-certified industrial property in the Southeastern United States and one of 10 warehouses in the country to achieve LEED v4 Platinum certification, as well as the only facility in the state with that rating. Al. Neyer designed and developed the distribution center in 2023. Sustainable features of the REI distribution center include 100 percent renewable electricity via an onsite solar array, as well as a nearby solar array in east Tennessee that REI helps support; the use of reclaimed wood and metal sourced from the original barn onsite; a polished concrete stream inspired by the nearby Cumberland River; numerous skylights; and water systems to repurpose rain water. The Lebanon facility serves REI stores and customer online order fulfillment in the Midwest and Southeast, and complements REI’s three existing distribution centers in Bedford, Pa.; Goodyear, Ariz.; and Sumner, Wash. REI employs roughly 275 people at the Lebanon property, which has received industry awards from local chapters of national organizations including NAIOP and ULI.
HOUSTON — Locally based developer Lovett Commercial is nearing completion of The Lawndale, a 106-unit multifamily project in Houston’s Pecan Park neighborhood. The complex offers one-, two- and three-bedroom units that range in size from 555 to 1,307 square feet and amenities such as a pool, business center and an outdoor cooking and entertainment pavilion. Half of the residences are reserved for households earning 80 percent or less of the area median income. Construction began in April 2023, and the first residents have begun moving in. Rents start at $1,080 for a one-bedroom apartment.
PruittHealth Breaks Ground on $385.5M Redevelopment of Seniors Housing Campus in Raleigh
by John Nelson
RALEIGH, N.C. — PruittHealth has broken ground on a $385.5 million redevelopment project at The Oaks at Whitaker Glen, a seniors housing property in Raleigh. Upon completion, the continuing care retirement community (CCRC) property will comprise 246 independent living units in studio, one-, two- and three-bedroom layouts; 82 assisted living apartments; and a new, 106-bed skilled nursing center. The campus, which spans 20 acres, will also feature public-facing retail stores and healthcare space. The Oaks at Whitaker Glen is accepting preconstruction reservations now. A construction timeline was not released.
HAMILTON, N.J. — Lincoln Equities Group has received a $60.8 million construction loan for a 420,024-square-foot industrial project that will be located in the Central New Jersey community of Hamilton. The site at 861 Sloan Ave. spans 48 acres and offers proximity to both interstates 95 and 295. Building features will include a clear height of 40 feet, 84 loading docks, two drive-in doors and parking for 556 cars and 81 trailers. John Alascio, Chuck Kohaut, T.J. Sullivan and Jason Blankfein of Cushman & Wakefield arranged the loan through Los Angeles-based PCCP on behalf of Lincoln Equities, which is developing the property in partnership with PGIM. Cushman & Wakefield also previously arranged the sale of the site.
DARDENNE PRAIRIE, MO. — St. Louis-based developer Mia Rose Holdings has broken ground on The Prairie Encore, a $90 million apartment and retail development in the northwest St. Louis suburb of Dardenne Prairie. The property will include 190 luxury apartment units along with a 3,000-square-foot, standalone Sugarfire Smokehouse with sand volleyball and pickleball courts. There will also be a Small Sliders restaurant, an 11,000-square-foot building for Mac-A-Doodles Fine Wine, Beer & Spirits, a Starbucks with a drive-thru, a Circle K convenient store and a 7,500-square-foot animal hospital. Sugarfire and Mac-A-Doodles are scheduled to open late this fall. Starbucks is slated to open in mid-2025, with the multifamily and animal hospital following in fall 2025. The four-story apartment building will feature two interior courtyards, a 3,000-square-foot lobby with a leasing office, coffee bar, kitchen, bar and fitness center and various coworking spaces. Outside, there will be surface parking, a large dog park, resort-style pool and community gathering spaces. Rosemann & Associates was the consulting architect, and Hurford Architects was the project architect. The property manager will be 2B Residential.
USA Properties, Riverside Charitable Corp. Start Construction of 166-Unit The Orion Affordable Seniors Housing Project in Orange, California
by Amy Works
ORANGE, CALIF. — USA Properties Fund and Riverside Charitable Corp. have started construction of The Orion, an affordable seniors housing community in Orange. Located at 1800 E. La Veta Ave., The Orion will offer 166 affordable one- and two-bedroom apartments with energy-efficient appliances, lighting insulations and windows, as well as low-flow faucets, shower and toilets. Additionally, some apartments will include a balcony. Community amenities will include a clubroom, dog park, fitness center, computer workstations, a community garden with some elevated planters, a courtyard and shaded patio, and secured parking. Residents will also have access to LifeSTEPS, a social-services provider. The Orion will be available to seniors age 55 years and older who earn 30 percent to 70 percent of the area median income for Orange County. USA Properties Fund will manage the community. The City of Orange, County of Orange and Orange County Housing Finance Trust provided financial support for the $64 million project. The California Tax Credit Allocation Committee awarded bond funding for the development. Bank of America offered construction and tax credit equity financing, while Citibank served as the permanent lender.
MCGREGOR, TEXAS — EFC Gases & Advanced Materials has announced plans for a $210 million semiconductor manufacturing plant in McGregor, a city located about 15 miles southwest of Waco in Central Texas. Massachusetts-based EFC has purchased 195 acres within McGregor Industrial Park to serve as the site of the plant. According to the McGregor Chamber of Commerce, the park spans a little over 2,000 acres and is home to a development and test facility for SpaceX, the rocket and spacecraft company owned by Tesla CEO Elon Musk. The EFC facility will feature a central laboratory, a logistics hub and an administrative building in addition to specialty areas for chemical synthesis operations and gas transfill activities. The City of McGregor has committed to funding infrastructure improvements at the site, including the extension of water and wastewater lines, and assisting in the construction of an industrial rail spur to enhance operational efficiency. The project, a construction timeline for which was not announced, is expected to result in the creation of at least 120 new jobs, according to EFC. EFC’s decision to invest in Texas aligns with the state’s preexisting semiconductor manufacturing operations, which include Samsung’s $17 billion plant in Taylor (metro Austin) …


