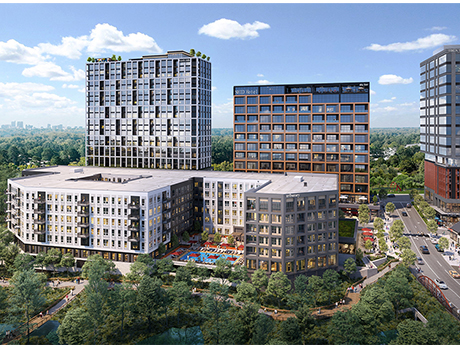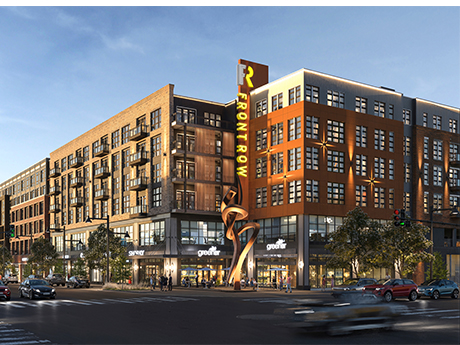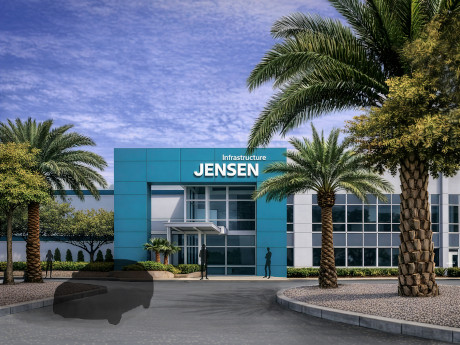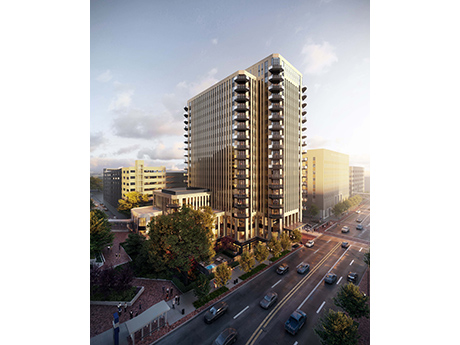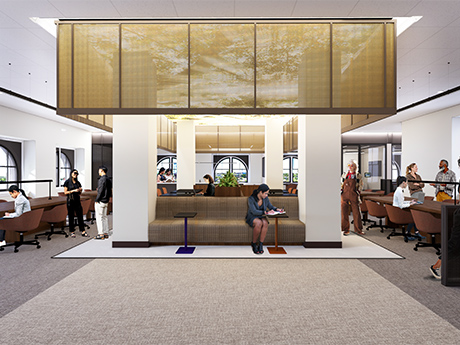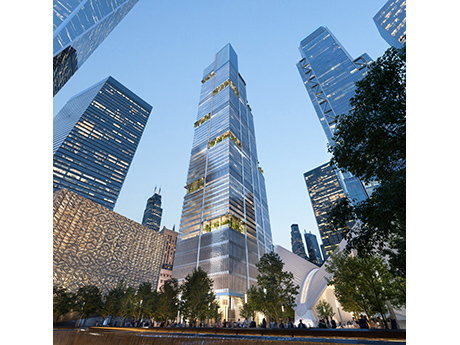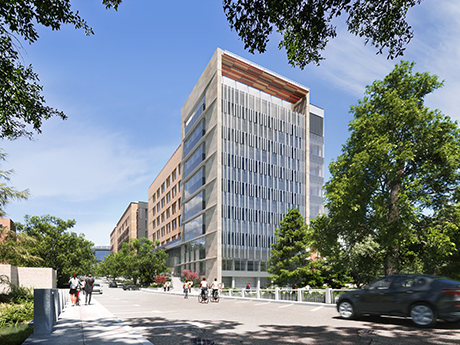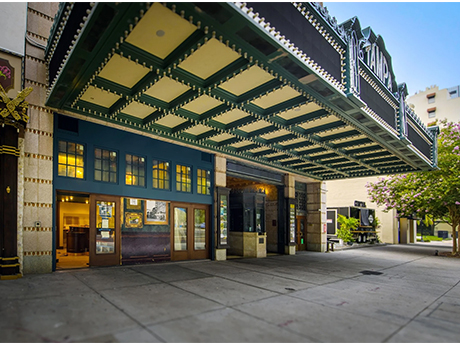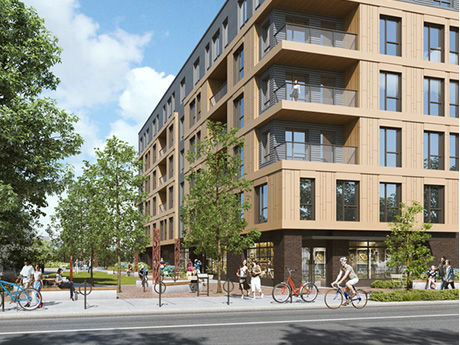RALEIGH, N.C. — Kane Realty Corp. has broken on Tributary, a multifamily community located within the North Hills Innovation District (NHID) in Raleigh’s North Hills neighborhood. Set to open in spring 2028, the mid-rise property will include 332 apartments, 6,000 square feet of ground-level retail space, two courtyards, a digital content creation studio, wellness center and new greenway connections. The design-build team includes architect Hickok Cole, general contractor John Moriarty & Associates and civil engineer McAdams. Kane Realty is working with the City of Raleigh for Tributary and future phases of NHID to integrate into the city’s road and greenway infrastructure. Additionally, Kane Realty has acquired 28 acres to expand NHID and recently brought in Los Angeles-based McCourt Partners as a development partner. Future projects within NHID will include a residential high-rise and a mixed-use building next to Tributary, as well as mixed-use development along I-440 and pop-up retail and programming. Hush Salon recently opened below Tower 5 at NHID, and upcoming openings include Benchwarmers Bagels and Standard Beer + Food.
Development
HUNTSVILLE, ALA. — A joint venture between Essex Capital and Ascend Property Group has begun leasing at The Residences at Front Row, a 545-unit multifamily community in downtown Huntsville. Move-ins for the first 190 apartments are targeted for June, according to the development team. The property is the first phase of Front Row, a $220 million mixed-use development that will feature residences, offices and 50,000 square feet of shops and restaurants surrounding a central green space, as well as art installations and outdoor patios. In addition to Essex Capital and Ascend, the development team of The Residences at Front Row includes affiliates of Silverstein Properties, Cantor Fitzgerald and Arctaris Impact Investors. Other project team members include Crunkleton Associates (retail broker), Torti Gallas + Partners and Matheny Goldmon (architects), Vida Design (interior designer), ARCO/Murray (general contractor) and The VOREA Group (construction oversight).
Jensen Infrastructure Buys 100-Acre Site for Build-to-Suit Manufacturing Project in Lancaster, California
by Amy Works
LANCASTER, CALIF. — Jensen Infrastructure, a provider of construction and engineering solutions since 1968, has acquired a 100-acre site at the northeast corner of 30th Street and Avenue G in Lancaster from Northpoint for $46 million. Jensen has retained Proficiency Capital to develop a 400,000-square-foot regional manufacturing facility on the site. Jensen will use the facility to serve all of Southern California and portions of Nevada. Construction is slated to commence in first-quarter 2026 with completion scheduled for March 2027. Fullmer Construction is serving as general contractor for the development. Hunter McDonald of JLL represented Jensen Infrastructure in the acquisition.
COLUMBUS, OHIO — Nationwide Realty Investors has unveiled plans to redevelop the 18-story office tower at 280 High, formerly known as Two Nationwide Plaza, in downtown Columbus. In celebration of Nationwide’s 100-year anniversary, the building will be renamed The Centennial on High. Residential plans call for 148 upscale units across 15 floors, including a newly created penthouse level. Each residential floor will feature five balcony-adorned units. Amenities will include a fitness center, lounge, clubroom and a courtyard along High Street positioned 15 feet below plaza level. The project will also preserve and enhance the building’s office component, with approximately 75,000 square feet of dedicated office space. Anchor tenants include Carpenter Lipps LLP and the Ohio Farm Bureau. Nationwide began 100 years ago as the Farm Bureau Mutual Automobile Insurance Co. serving Ohio farmers. The commercial spaces are operational today, and Nationwide Realty Investors anticipates completing the first residences by mid-2027.
DETROIT — This April, Michigan Central will open The Michigan Central Mezz, a new work and collaboration space that expands access to the innovation district in Detroit. The Mezz spans 17,000 square feet on the mezzanine level of Michigan Central Station. The workspace offers a variety of desks and work setups, meeting rooms, quiet zones, a kitchen and private wellness rooms. Access to The Mezz requires Michigan Central membership. The network at Michigan Central includes founding partners Ford Motor Co., Google, the State of Michigan, the City of Detroit, Henry Ford Health and Newlab, a venture platform that partners with Michigan Central to support the mobility, energy and manufacturing startups that are part of the district. More than 2,000 professionals and 240 companies work across the 30-acre Michigan Central.
NEW YORK CITY — American Express (NYSE: AXP) has unveiled plans to build a new global headquarters at 2 World Trade Center in Lower Manhattan. The credit card giant will be the sole owner and occupant of the new building, which is slated for completion in 2031. Spanning nearly 2 million square feet across 55 floors, the tower will have capacity to host up to 10,000 colleagues across flexible and modern workspaces. The project will feature more than an acre of outdoor space with several greenery-filled terraces and gardens that will offer views of the Manhattan skyline. “This is an investment in our company’s future, our colleagues and the Lower Manhattan community, reaffirming our deep commitment to the neighborhood we’ve called home for nearly two centuries,” says Stephen Squeri, chairman and CEO of American Express. Silverstein Properties is the developer, and Foster + Partners is the design architect. Fried Frank advised American Express on the development agreement. The project team is pursuing LEED certification and integrating smart-building technology and fully electric, energy-efficient mechanical systems. Located at 200 Greenwich St., the building will be developed on land owned by The Port Authority of New York and New Jersey (PANYNJ) under a …
AUSTIN, TEXAS — General contractor and project manager Vaughn Construction is underway on Autry C. Stephens Engineering Discovery Building, a 210,000-square-foot academic project at the University of Texas at Austin (UT). Designed by Los Angeles-based CO Architects and Austin-based BGK Architects, the seven-story structure will be located on the eastern edge of campus and will be able to accommodate up to 32 faculty researchers and 335 graduate students and postdoctoral fellows. The building, which will house the operations of UT’s petroleum/geosystems and chemical engineering programs, will also feature dedicated tutoring areas and conference/meeting rooms, as well as an outdoor pavilion. The project is expected to be complete this fall.
TAMPA, FLA. — Creative Contractors Inc. has begun the $13.5 million renovation and modernization of Tampa Theatre, a historic cinema in downtown Tampa that opened on Oct. 15, 1926. The Tampa Bay-area general contractor will make audiovisual enhancements to the theater, as well as upgrades across the property’s HVAC, electrical and mechanical systems, including the installation of a new elevator. Other enhancements will include a refreshed concessions area, new bathrooms, a new stage truss system and upgraded theatrical lighting to support live performances and film presentations. The second and third floors of the theater will also be renovated to include new rooms for education and archives. Creative will also bring in a specialty plaster restoration contractor to restore the main Duncan Auditorium to its original grandeur. On the exterior, Creative is refreshing the building’s signage with new paint and enhanced lighting. DLR Group designed the overhaul, which is set to wrap up in time to celebrate the theater’s centennial celebration.
BOSTON — Mill Creek Residential has broken ground on a $145 million multifamily project in the Allston area of Boston. Modera Allston will have 240 units in studio, one-, two- and three-bedroom floor plans. Residences will be furnished with stainless steel appliances, quartz countertops, tile backsplashes and in-home washers and dryers. Amenities will include a rooftop deck, grilling areas, resident clubhouse, a speakeasy-inspired lounge with a sports simulator, coworking spaces, private workstations and offices, landscaped courtyards, pet spa and a fitness studio. CUBE3 is the project architect, and H+O is the structural engineer. The first move-ins are expected to begin in 2028.
Thorofare Capital Provides $22M in Financing for Office-to-Residential Conversion in Los Angeles
by Amy Works
LOS ANGELES — Thorofare Capital has funded a $22 million floating-rate senior mortgage loan for an office-to-residential conversion project in Los Angeles. The undisclosed borrower plans to convert a six-story, 259,484-square-foot building along Wilshire Boulevard into a 265-unit multifamily property offering 451 onsite parking spaces.


