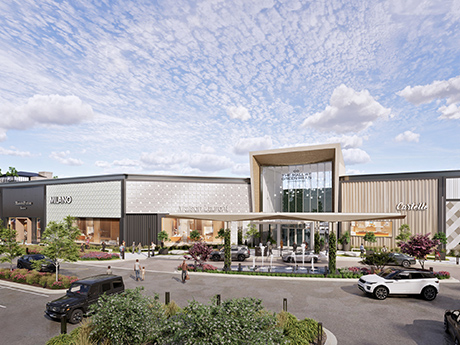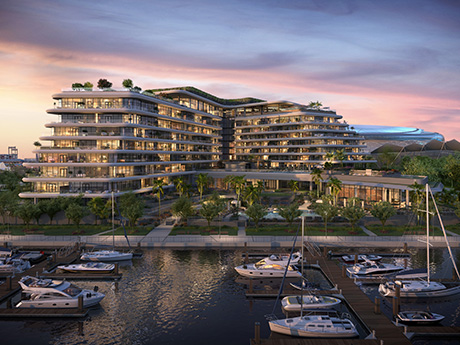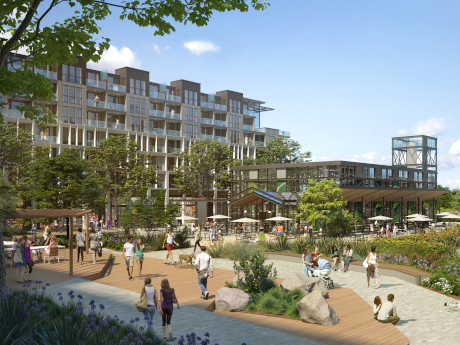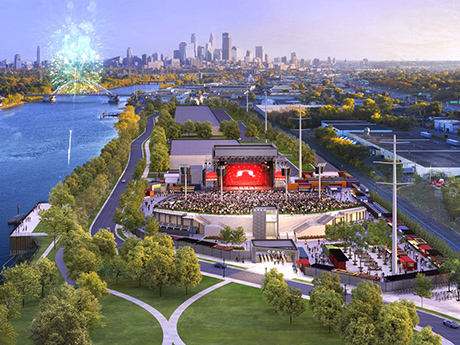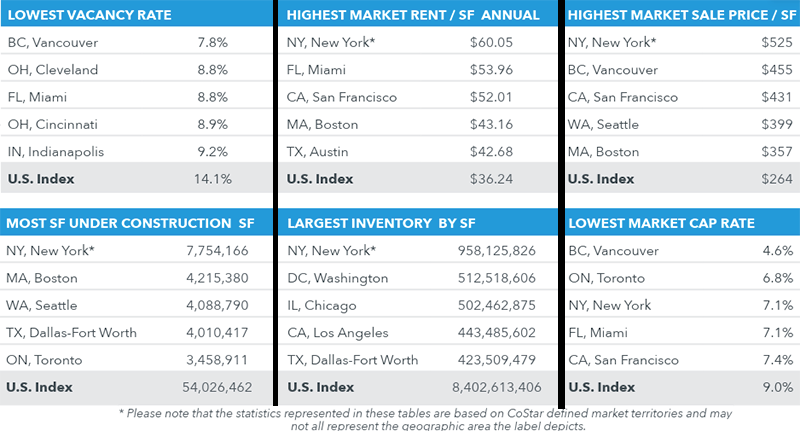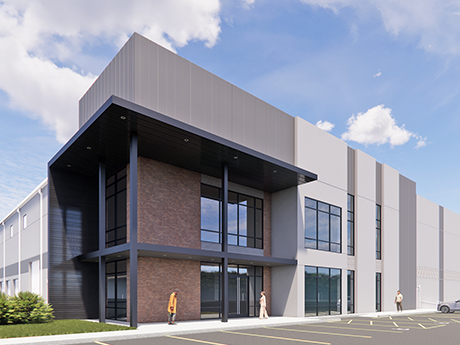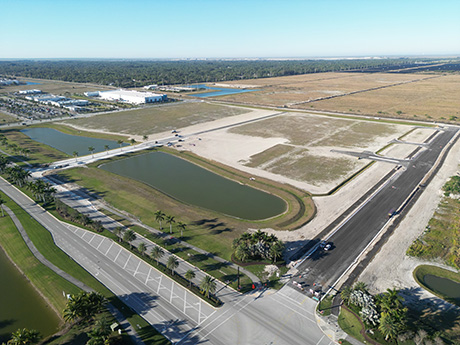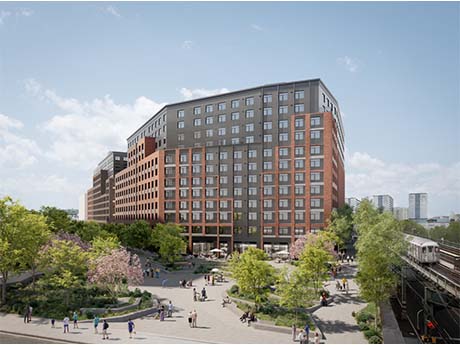INDIANAPOLIS — Indianapolis-based mall owner Simon Property Group (NYSE: SPG) has unveiled plans to invest more than $250 million for the redevelopment of The Mall at Green Hills in Nashville, Cherry Creek Shopping Center in Denver and International Plaza in Tampa. Simon acquired the three properties in November 2025 as part of its purchase of the remaining 12 percent interest in The Taubman Realty Group LP that it did not already own. The $250 million investment reflects Simon’s focus on mall redevelopments to create modern environments that cater to today’s shopper, according to Eli Simon, the company’s chief operating officer. He says the redevelopment projects will mimic the recently completed transformation of Southdale Center in Minneapolis. The Mall at Green Hills will undergo a complete transformation and exterior revitalization featuring two-story flagship entrances, jewel-box spaces for luxury boutiques, new landscaping and “elevated arrival moments.” The interior will receive upscale finishes and architectural enhancements. The 1 million-square-foot mall opened in 1955 under the moniker Green Hills Village. Cherry Creek Shopping Center will receive modernized flagship spaces, refined architectural updates and upgraded storefronts. The enclosed mall, which officially opened in 1990, dates back to the 1950s when it was an open-air mall. …
Development
Goldman Sachs Provides $360M Construction Financing for Four Seasons Hotel and Residences Jacksonville
by John Nelson
JACKSONVILLE, FLA. — Goldman Sachs Private Bank, an arm of the lender’s Wealth Management division, has provided $360 million in construction financing for Four Seasons Hotel and Residences Jacksonville, a development that will comprise a 170-room Four Seasons hotel and 26 private residences. The homes, which will begin selling at $4.7 million, will range from two- to five-bedrooms and span 1,930 to 7,936 square feet in size. The borrowers, Shanna Collective and Iguana Investments, are co-developing Four Seasons Hotel and Residences Jacksonville, which comprise two 10-story buildings. Situated along the St. Johns River, the property will feature a 78-slip marina developed on behalf of the City of Jacksonville, as well as upscale amenities and three restaurants. The hotel and condos will be situated near the revamped arena for the NFL’s Jacksonville Jaguars in the city’s sports and entertainment district. Shanna Collective and Iguana Investments topped off the development in August 2025 and plan to debut both components in 2027.
NEWTON, MASS. — Gilbane Building Co. has topped out a 19,335-square-foot academic project in metro Boston. The building is a new dining hall for students at The Fessenden School, a K-12 establishment in Newton, located just west of the state capital. The building will feature an all-electric kitchen and a flexible design that divides the dining room into two zones separated by a central servery and flex bar.
Shopoff Realty Investments Buys Balance of Westminster Mall in California for Mixed-Use Redevelopment Project
by Amy Works
WESTMINSTER, CALIF. — Shopoff Realty Investments has acquired the remainder of the Westminster Mall, totaling an additional 57.5 acres, ahead of its planned mixed-use redevelopment, Bolsa Pacific at Westminster. Washington Pacific Group was the seller. Lee Aarons of Land Advisors represented the buyer in the deal. Shopoff previously purchased the mall’s 14.1-acre former Sears parcel in July 2022 and the 11.7-acre Macy’s parcel in August 2022. The 83.3-acre project site currently houses the Westminster Mall and surrounding retail. The planned Bolsa Pacific at Westminster development will deliver approximately 2,250 housing units, including a mix of for-sale housing, as well as market-rate and affordable rental housing. The project will also include more than 120 hotel keys, as well as more than 220,000 square feet of retail space. The site will also dedicate more than 15 acres to open space, including private resident spaces, open-air promenades and a network of walking trails. Current entitlement plans have been submitted to the city for review with anticipated approval in 2026. Demolition of the existing mall is planned for first-quarter 2026, with Target continuing to operate during this time. Once demolition and entitlements are completed, construction is slated to begin in fourth-quarter 2026.
MINNEAPOLIS — Kraus-Anderson and Zuri 3 have formed a joint venture to serve as the construction manager of the new Community Performing Arts Center (CPAC), an 8,000-seat amphitheater operated by the Port of Minneapolis LLC. CPAC is an initial phase of a plan to redevelop The Upper Harbor Terminal, a 48-acre site along the Mississippi River off I-94. Port of Minneapolis, a joint venture between First Avenue and the Minnesota Orchestra, expects to host approximately 50 ticketed events annually. A portion of the ticket proceeds will be reinvested directly into the local community through a partnership with the African American Community Development Corp., which will serve as the fund manager for CPAC. A community entity will manage the fund to explore and develop community programming, local vendor and entrepreneur opportunities and youth jobs and career programs. In addition to musical events, CPAC will also host year-round community programming in public spaces, with a strong focus on including Northside residents, businesses and organizations. CPAC will create more than 500 construction jobs, and once completed, amphitheater operations will employ more than 250 people. Additional Twin Cities companies involved in the project include NTH, the owner’s representative, and LSE Architects. Construction is scheduled …
Content PartnerDevelopmentFeaturesIndustrialLeasing ActivityLee & AssociatesLoansMidwestMultifamilyNortheastOfficeRetailSoutheastTexasWestern
Q4 2025 Demand Overview: Industrial and Multifamily Slowed, Office Stabilized, Retail Held Steady
Lee & Associates’ 2025 Q4 North America Market Report looks at diverging market demand across industrial, office, retail and multifamily spaces nationwide in the last quarter. Demand continued to soften for industrial spaces, while multifamily saw a reversal: decreased demand after seven consecutive quarters of strengthening. Office saw a slow increase in net absorption, but only after six years of negative absorption; retail demand was mixed. Industrial and retail spaces contended with tariff concerns, while all four types of commercial real estate saw either decreased or slowed rent growth in the final quarter of 2025. Lee & Associates’ full, detailed market report is available to read here. The overviews for the sectors below illustrate the market landscape through data on net absorption, leasing and development activity, sales transactions and rent growth, in addition to demand. Industrial Overview: Demand Falls Under Tariff Pressure Falling demand for industrial space continued in 2025 under the added strain of the United States’ aggressive trade and tariff policies affecting commercial property markets across North America. In the United States net absorption declined again in 2025 as tenant and rent growth fell to their lowest levels since the aftermath of the financial crisis. Meanwhile, inventory growth has been scaled back …
HOUSTON — A partnership between local developer Lovett Industrial and Los Angeles-based PCCP LCC has broken ground on Southport 45, a 668,077-square-foot project in southeast Houston. Southport 45 will consist of three buildings: a 395,657-square-foot cross-dock facility, a 176,452 square foot front-load structure and a 95,968-square-foot front-load building. Each building will feature 32- to 36-foot clear heights, 2,500 square feet of office space, dock levelers and warehouse lights. Southside Bank and American National Bank of Texas are financing construction of Southport 45, which is expected to be complete in the third quarter. Other project partners include Powers Brown Architecture, general contractor Harvey Cleary, civil engineer ALJ-Lindsey and leasing agent JLL.
FORNEY, TEXAS — EVO Entertainment will open an 82,000-square-foot entertainment venue in Forney, about 20 miles east of Dallas. The venue will feature nine theaters, 22 bowling lanes, a full-service bar and restaurant, private event spaces, an upper-level lounge area, arcade games, rock climbing walls, a ropes course, bumper cars and laser tag. The space is located within the 120-acre Village at Gateway development. Construction is underway, and the opening is slated for the fall.
Minto Communities USA Closes Land Sale in Westlake, Florida for Future 134,148 SF Lowe’s Store
by Abby Cox
WESTLAKE, FLA. — Minto Communities USA has sold a 10.6-acre development site located in the master-planned community of Westlake in South Florida’s Palm Beach County. The buyer, Lowe’s Home Centers LLC, plans to build a 134,148-square-foot Lowe’s Home Improvement store that includes a 26,601-square-foot outdoor garden center. In addition to serving customers, the new location will serve as a regional headquarters for the North Carolina-based retailer. While further details of the sale were not disclosed, site plans have been approved by the City of Westlake. According to public records, Walmart has also submitted a site plan for a future location adjacent to the future Lowe’s. Minto Communities has sold approximately half of the 2.2 million square feet approved for commercial development in Westlake, including 20 acres traded to Publix Super Markets Inc. in 2021 for a 140,000-square-foot, two-phase retail development that is now nearly fully leased.
NEW YORK CITY — Queens Development Group, a joint venture between Related Cos. and New York-based Sterling Equities, has begun leasing the first phase of Willets Point Commons, a 2,500-unit affordable housing project in Queens. Phase I of Willets Point Commons comprises two mid-rise buildings housing a combined 880 units, 40 percent of which are reserved for residents earning 60 percent or less of the area median income. Another 15 percent of units are set aside for tenants that formerly experienced homelessness. Amenities include a landscaped inner courtyard, laundry facilities, lounge space with access to outdoor terraces, bicycle storage and ground-floor retail space. Related and Sterling partnered with the New York City Department of Housing Preservation & Development and the New York City Housing Development Corp. on the project. Construction began in December 2023.


