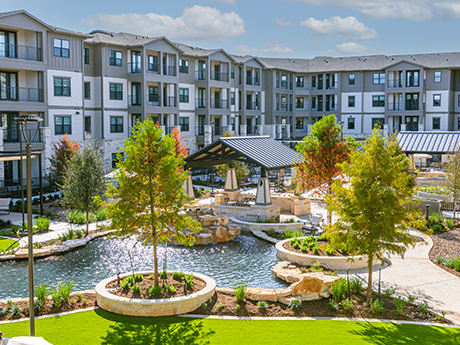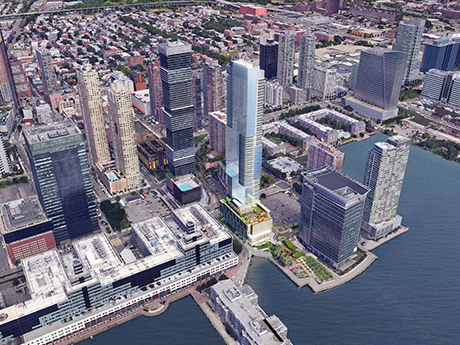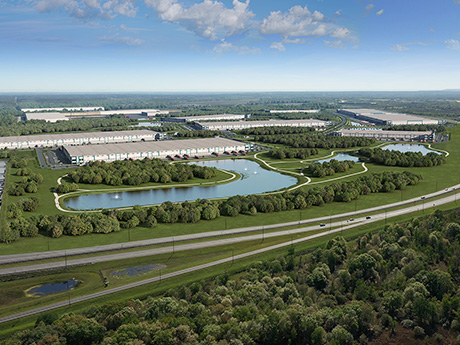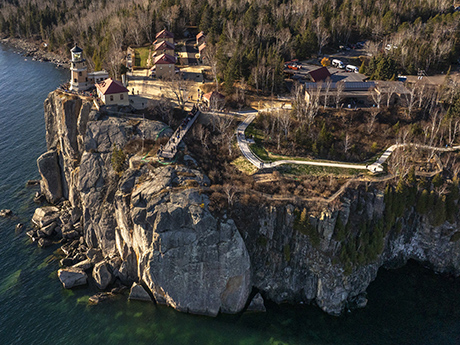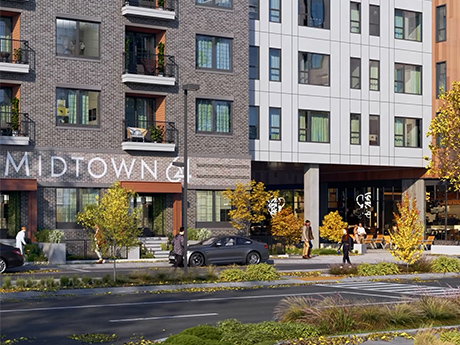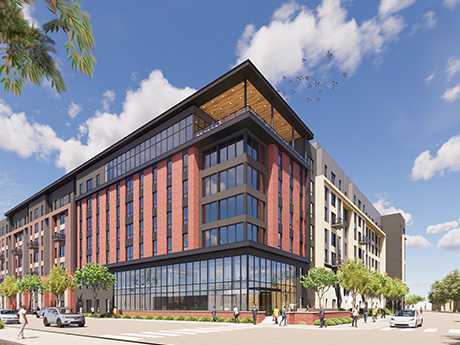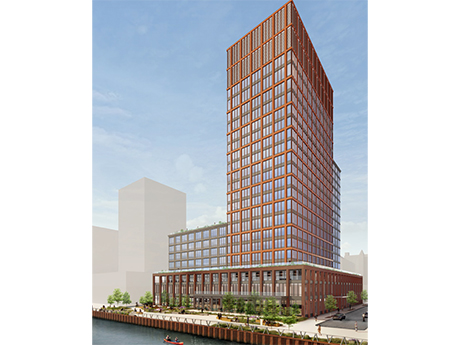KINGWOOD, TEXAS — Local developer Caldwell Communities will build a 220-unit active adult project in Kingwood, located north of Houston. Cadence Creek Kingwood will feature one- and two-bedroom units that will be reserved for renters age 55 and above. Amenities will include a pool, courtyards, a game room, fitness center, community craft room, bark park, coffee lounge and a private dining room. Construction is scheduled to begin next year, and the first move-ins will commence in 2027.
Development
JERSEY CITY, N.J. — JLL has arranged $384 million in financing for the land purchase and vertical construction of Harborside 8, a 678-unit multifamily project in Jersey City. The borrower is a partnership between Panepinto Properties and AJD Construction. The financing consists of a $306 million, floating-rate senior loan from Kennedy Wilson and a $78 million preferred equity investment from Affinius Capital. Harborside 8 will be a 65-story waterfront building with studio, one-, two- and three-bedroom apartments. Amenities will include a fitness center, indoor pool, golf simulator, rooftop terraces, coworking rooms and a wine bar. Thomas Didio, Thomas Didio Jr., Ryan Robertson, Gerard Quinn and John Cumming led the transaction for JLL. Construction is scheduled to begin early next year, with stabilization targeted for early 2030.
LAKELAND, FLA. — Parkway has broken ground on Phase II of Lakeland Central Park, a $750 million industrial park spanning 740 acres in Lakeland. The second phase will comprise LCP 300, a new 261,000-square-foot cross-dock industrial facility at 1735 Winston Park Blvd.; an extension of Winston Park Boulevard with a direction connection to a signalized intersection at Airport Road; and pad-ready sites that can accommodate facilities spanning 162,000 to 1.7 million square feet. Phase I of Lakeland Central Park included LCP 200, a 705,000-square-foot, Class A facility that recently sold to a global furniture manufacturer and retailer. Parkway expects to deliver LCP 300 by fourth-quarter 2026, with the infrastructure, extension of Winston Park Boulevard and pad site deliveries expected to be completed by second-quarter 2027. The project team for Lakeland Central Park includes capital partner Silverpeak, an unnamed institutional investor with $140 billion of real estate assets under management, Berkadia (financial intermediary), Pinnacle Financial Partners (lead debt lender), Jr. Davis Construction (general contractor for infrastructure), Marcobay Construction (general contractor for LCP 300) and Cushman & Wakefield (marketing and leasing).
NEWNAN, GA. — Thompson Thrift plans to develop Wrenly, a 214-unit apartment community in Newnan, a city approximately 40 miles southwest of downtown Atlanta. The Indiana-based developer expects to welcome residents by April 2027, with full completion slated for early 2028. The 29-acre community will comprise one-, two- and three-bedroom apartments within six residential buildings. Amenities will include a 24-hour fitness center, a pool with a waterfall feature, firepit with seating areas, grills, pickleball court, dog park and a business center.
MADISON, WIS. — Smith Gilbane, the joint venture development team comprised of Gilbane Development and Summit Smith Development, is underway on Block Three at Madison Yards. The project is the latest phase of the Madison Yards master-planned community. Smith Gilbane is redeveloping 14 acres at the southwest corner of University Avenue and Segoe Road into a walkable, mixed-use district with 500 residential units, an upscale hotel, multiple Class A office spaces, 400,000 square feet of medical/office space, a Whole Foods Market store and retail, restaurant and entertainment uses. Block Three will include 199 market-rate apartment units, 8,733 square feet of retail space and 200 temperature-controlled parking stalls. Construction began in July, and the first occupants are anticipated to move in during the spring, following construction completion in March 2027. Amenities will include a private courtyard, rooftop sky club and deck with views of Lake Mendota, coworking spaces, fitness and yoga areas, a pet spa, sauna and a three-season greenhouse. Completed components of Madison Yards include EO Madison Yards, a 273-unit apartment building; a 50,000-square-foot Whole Foods Market store; a State of Wisconsin office building; and a hub of Class A office space.
TWO HARBORS, MINN. — Kraus-Anderson has completed a trails and landscape renovation at Split Rock Lighthouse in Two Harbors along Lake Superior. Designed by Quinn Evans, the project returns circulation patterns to their historic locations with modifications for accessibility needs of the site, including a new ADA ramp, a precast boardwalk that follows the path of the original tramway, structural components and new fencing. The site was designated as a National Historic Landmark in 2011. The Minnesota Historical Society directed archeological efforts. The lighthouse remained open to the public during the majority of construction, which began in May. Split Rock Light Station was completed in 1910, and for half a century it helped freighters carry freshly mined ore from Minnesota’s Iron Range. The State of Minnesota obtained the historic and scenic landmark in 1971 and transferred administrative responsibility for the 25-acre Split Rock Lighthouse historic site to the Minnesota Historical Society in 1976. The historic core has been restored to its early 1920s appearance. The project was made possible by the people of Minnesota through an appropriation made by the Minnesota Legislature and approved by the governor.
RICHMOND, VA. — Greenberg Gibbons has broken ground on Midtown64, a more than $500 million mixed-use development comprising 46 acres in Henrico County, located just outside downtown Richmond. Shamin Hotels is a joint venture partner for the project, which is being built on the former Genworth Financial headquarters campus. The personal finance firm signed a 175,000-square-foot office lease in late 2022 to move its headquarters to the SunTrust Business Center in the Richmond suburb of Glen Allen, Va. Located at the intersection of West Broad Street and I-64, Midtown64 will span 2 million square feet with up to 130,000 square feet of upscale retail, restaurant and entertainment space. Anchor tenants will include a grocery store and new-to-market fitness concept. The project will also include up to 300,000 square feet of Class A office space, an apartment community with nearly 1,000 units, 194 townhomes built by homebuilder Lennar and a 226-room, dual-branded hotel featuring Tempo by Hilton. Greenberg Gibbons says the development will feature contemporary architecture, landscaped plazas and convenient parking within a walkable environment. “Midtown64 builds on our track record of revitalizing properties into thriving mixed-use destinations, while marking an exciting expansion of our portfolio in Virginia,” says Brian Gibbons, …
DALLAS — Crow Holdings will undertake a $100 million renovation of the Hilton Anatole, a 1,610-room hotel located northwest of downtown Dallas. Trammell Crow Co. originally developed the hotel on a 52-acre site in 1979. The renovation will be carried out in phases over the next several years, with completion slated for 2028. Updates to 718 guestrooms were recently completed, and the next phase will include renovations to another 899 guestrooms and 600,000 square feet of meeting and event space. The project will also enhance the hotel’s food-and-beverage offerings, which at present include nine restaurants and bars. The Hilton Anatole also houses a water park and curated art from the Crow family collection.
WACO, TEXAS — Development Ventures Group, known as Deven Group, and Austin-based owner-operator Parallel will develop a 631-bed student housing project near Baylor University in Waco. The site at the corner of James Avenue and 5th Street will house a seven-story building with 265 units in studio through five-bedroom configurations. Amenities will include a resort-style pool and a sky lounge. The groundbreaking for the project is scheduled for April 2026, with completion planned for summer 2028. Teddy Leatherman of JLL and Ryan Lang of Newmark structured the partnership between the two groups.
NEW YORK CITY — Affinius Capital has provided a $200 million construction loan for 200 Douglass, a 276-unit multifamily project that will be located in the Gowanus area of Brooklyn. The 21-story building will house studio, one-, two- and three-bedroom units that will be furnished with in-unit washers and dryers and oversized floor-to-ceiling windows. Amenities will include an outdoor lap pool with cabanas, multiple rooftop terraces, fire pits and grilling areas, fitness and yoga studios, a dedicated coworking space, half-court basketball court, children’s playroom, dog washing station and a multi-sport simulator. Scott Aiese and Lauren Kaufman of JLL arranged the loan on behalf of the borrower, Midwood Investment & Development.


