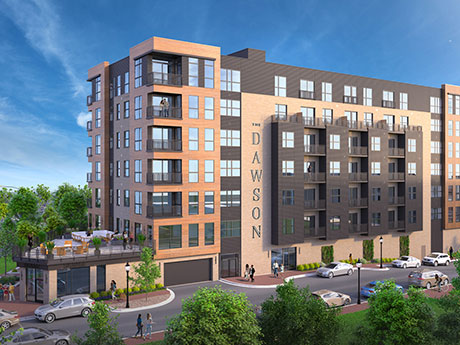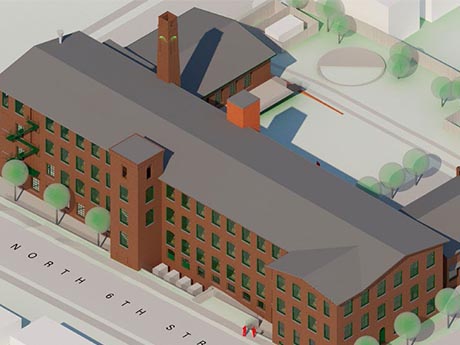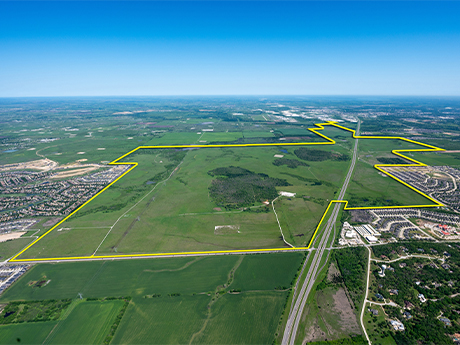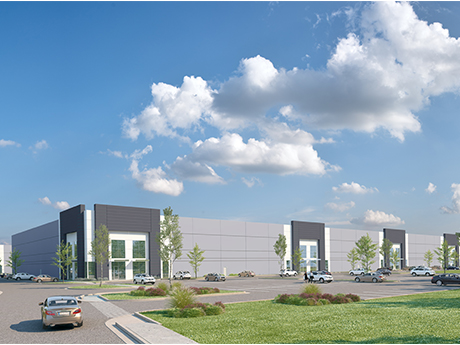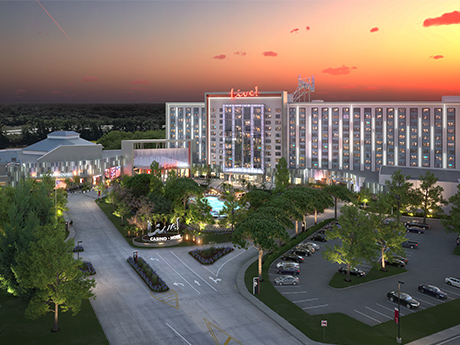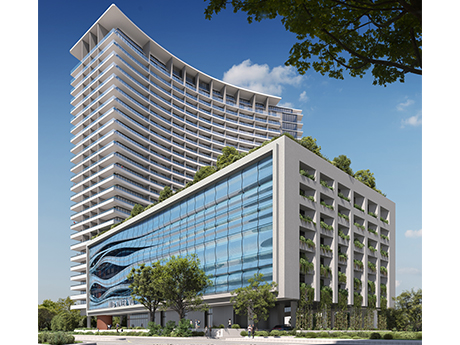MOUNT PROSPECT, ILL. — Wingspan Development Group has begun pre-leasing efforts for The Dawson, a seven-story apartment complex in the Chicago suburb of Mount Prospect. The transit-oriented development is located across the street from the Mount Prospect Metra station as well as Wingspan’s Maple Street Lofts. The Dawson offers 64 units ranging in size from 668 to 1,217 square feet. Monthly rents start at $2,000. First residents are expected to move in later this summer. Amenities include a resident lounge with complimentary coffee station, community kitchen, package room, indoor parking, bike storage and a fitness center. A second-floor outdoor terrace includes a grilling area, fire pits and seating options. The design team included Studio 222 Architects, Eleni Interiors and Gold + Oak.
Development
ANNVILLE, PA. — Berkadia has arranged $12.8 million in Low-Income Housing Tax Credit (LIHTC) equity financing for Carmany Place Apartments, a 48-unit affordable housing project in Annville, an eastern suburb of Harrisburg. The property will consist of three buildings with 30 two-bedroom units and 18 three-bedroom units that will be reserved for households earning between 20 and 80 percent of the area median income. Brian Blanchard of Berkadia secured the equity on behalf of the sponsor, Völker Development. Fulton Bank purchased the tax credits and also provided construction debt for the project.
HUDSON, N.Y. — Bayview PACE has provided $7 million in C-PACE financing for an adaptive reuse project in Hudson, about 35 miles south of Albany. Pocketbook Hudson is a conversion of the historic Pocketbook knitting mill factory dating to the 1890s into a 70,000-square-foot mixed-use property. Now under construction, the $42 million project will include a 40-room hotel, wellness center, lounge, restaurant, bar and café, as well as spaces devoted to artwork, affordable retail and nonprofit offices. Bayview’s long-term C-PACE financing for Pocketbook’s energy and resiliency components was facilitated with Energy Improvement Corp., the New York State nonprofit that administers C-PACE.
DENTON, TEXAS — Hillwood, a Perot company, has unveiled plans for Landmark by Hillwood, a 3,200-acre mixed-use project in the northern Dallas suburb of Denton. The project team includes Hillwood subsidiaries Hillwood Communities and Hillwood Properties. The plans call for 900 acres of commercial space comprising 5 million square feet of retail, hospitality and entertainment space, approximately 6,000 single-family homes and more than 3,000 multifamily units. The site, which is situated at I-35W and Robson Ranch Road, was previously known as Hunter Ranch. The parcel is one of the original land holdings purchased by the Perot family in 1987. The property encompasses Pilot Knob Hill, the highest point in Denton, according to Hillwood. Once completed, Landmark by Hillwood will offer 1,100 acres of park and open space, including Pilot Knob Hill, as well as an interconnected trail system, recreation areas and public parks. Hillwood also plans to construct a series of learning parks, which aim to promote nature education and engagement and will be open to the public. Hillwood plans to break ground on the first phase of the project this September. Phase I will comprise 747 single-family lots, with models slated to open in spring 2026. Planning and leasing are already underway …
BEAVERTON, ORE. — Intersect Power, an Oregon-based clean energy company, has received $837 million in financing for the construction and operation of three standalone battery energy storage facilities in Texas. The facilities, the specific locations of which were not disclosed, are expected to be operational by the end of the year. The financing includes portfolio-level construction debt, tax equity and term debt financing. Morgan Stanley provided tax equity, and funds and accounts managed by HPS Investment Partners will be making construction debt and term debt investments. Deutsche Bank is partnering in the construction debt facility and providing the operational letters of credit to the projects.
AUSTIN, TEXAS — Chicago-based Logistics Property Co. has broken ground on a two-building, 408,000-square-foot industrial project at 12821 Titanium St. in northeast Austin. The site is roughly one mile from State Highway 130 and 15 miles from the downtown area. The development will consist of a 175,000-square-foot rear-load building and a 233,000-square-foot cross-dock building. Construction is expected to last about one year. McFarland Architecture is designing the project, and FCL Builders is serving as the general contractor. Locally based brokerage firm AQUILA Commercial is marketing the property for lease.
AUSTIN, TEXAS — Developer High Street Residential has completed Alder at The Grove, a 276-unit multifamily project located within The Grove master-planned community in Austin. The first phase, the 373-unit Korina at The Grove, was completed in March 2022. Alder at The Grove features studio, one-, two- and three-bedroom floor plans that range in size from 400 to 3,600 square feet. Amenities include a pool, fitness center, clubroom, resident lounge, coworking space and outdoor grilling and dining stations. JHP Architecture designed the project, with interiors by Britt Design Group. Andres Construction served as the general contractor. Rents start at roughly $1,225 per month for a studio apartment.
BOSSIER CITY, LA. — The Cordish Cos. has topped off Live! Casino & Hotel Louisiana, a $270 million hospitality and gaming entertainment complex in Bossier City. The Baltimore-based retail entertainment owner and operator broke ground on the project in December 2023. Cordish Cos. and general contractor AnderCorp finished vertical construction at the property yesterday in a ceremony that included state and local officials. Scheduled to open in first-quarter 2025, the Live! Casino & Hotel Louisiana will feature more than 47,000 square feet of gaming space; a sportsbook for live betting on sporting events; an upscale 550-room hotel with a resort-style pool and fitness center; 25,000-square-foot events center; structured and surface parking; a 31-site RV park; and 30,000 square feet of dining and entertainment venues, including Cordish brands Sports & Social, PBR Cowboy Bar and Luk Fu. During the topping off ceremony, Cordish also announced two other additions to the restaurant lineup: Ridotto Grand Café and The Prime Rib steakhouse. Situated along the Red River, the project is expected to create 750 new construction jobs and 750 permanent jobs. The site was formerly home to the vacant Diamond Jacks Casino & Hotel, which Cordish Cos. acquired in 2023. Live Casino & …
IRVING, TEXAS — Developer KDC, in partnership with the University of Dallas, has received approval from the Irving City Council to rezone a site located north of State Highway 114 at Braniff Drive to support the development of a data center. The project, the size and scope of which was not disclosed, is currently in the design phase and expected to be complete in early 2027. Corgan is leading the design of the project, with Telios and Kimley-Horn providing engineering services.
MIAMI — Canada-based H&R REIT and Miami-based Urban-X Group have received approval from the City of Miami’s Planning, Zoning and Appeals Board for MidRiverVu, a 28-story apartment tower. The 475-unit, market-rate community will be situated on a 2-acre site at 1411 N.W. North River Drive in Miami’s MidRiver district, which is west of the downtown area. The property represents an expansion of the River Landing Special Area Plan (SAP) as it will be located directly north of the existing River Landing Shops & Residences, also owned by the REIT and co-developed with Urban-X. Sustainable features of MidRiverVu will include rain gardens, intensive and passive green roofs and decks and blue-green systems to control and slow runoff. The construction timeline and planned amenities for the tower were not disclosed.


