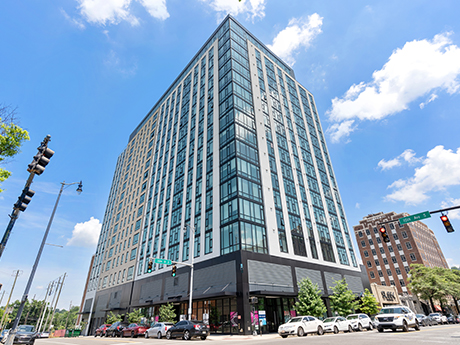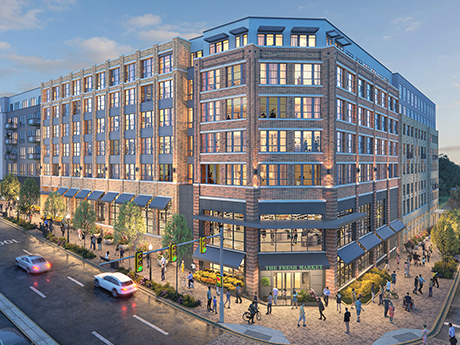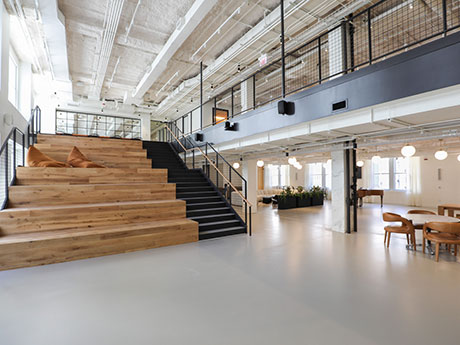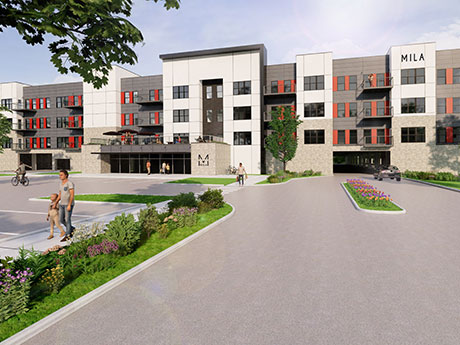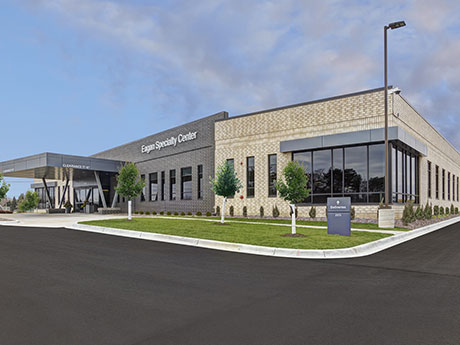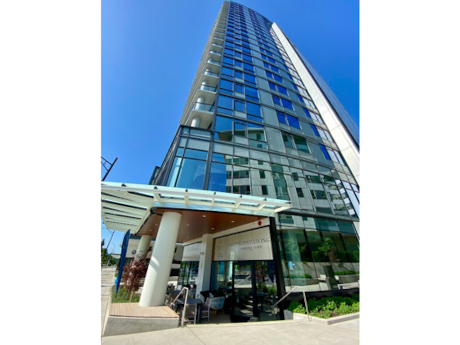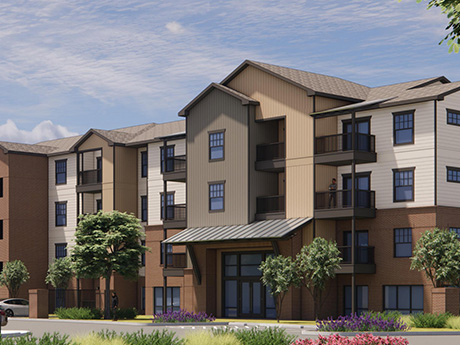ATHENS, ALA. — U-Haul plans to build a new retail, moving and self-storage property on a 5.3-acre site at 16298 Athens-Limestone Blvd. in Athens, about 27 miles east of Huntsville, Ala. Set to open in 2026 along I-65, the three-story property will feature 1,100 indoor self-storage units, more than half of which will be climate-controlled. Amenities will include access to moving trucks, trailers, towing devices, U-Box containers, professional hitch installation, propane refills and propane exchange. The property will also feature a retail showroom that will sell boxes and moving supplies, bike racks, towing accessories and locks. Additionally, U-Haul Moving & Storage in Athens will feature a U-Box warehouse that will hold up to 1,000 portable moving and storage containers. The new facility will represent the first location in Athens for U-Haul.
Development
Audubon Acquires Student Housing Tower in Birmingham, Plans Conversion to Market-Rate Apartments
by John Nelson
BIRMINGHAM, ALA. — Audubon has purchased Scholar Birmingham, a 198-unit student housing high-rise in Birmingham’s Five Points neighborhood. The tower was developed as an off-campus student housing property in 2020 due to its proximity to University of Alabama at Birmingham (UAB). The seller and sales price were not disclosed. Audubon plans to transition the property to market-rate housing in a retrofit that includes modernizing the interiors and enhancing community amenities. According to the Scholar Birmingham property website, the community offers fully furnished, pet-friendly studio, one-, two-, three- and four-bedroom apartments. Amenities include package lockers, a fitness center, sauna, gaming room, theater and a rooftop amenity deck with a pool, covered lounge and barbecue grills.
RESTON AND FALLS CHURCH, VA. — The Fresh Market plans to anchor two mixed-use developments in the Northern Virginia region of metropolitan Washington, D.C. The Greensboro, N.C.-based grocer has committed to approximately 27,000 square feet of space at Reston Station, a mixed-use development in Reston by Comstock Cos., and 29,000 square feet at West Falls, a 10-acre mixed-use development in Falls Church by Hoffman & Associates. The Reston Station grocery store will be situated within Midline at Reston Station, and the West Falls store will be located at the ground level of an upcoming residential development. Both new stores are expected to open within the next three years, with the West Falls store set to open by mid-2026. The Fresh Market has two existing locations in nearby Alexandria and Vienna, Va.
CHICAGO — Brookfield Zoo Chicago has unveiled its “Next Century Plan” that will reshape more than 100 acres, representing nearly half of the zoo’s existing property. The zoo has outlined a 15-year campus plan in four phases, with further improvements projected over 30 years. Plans call for new, immersive experiences with the preservation of historical structures and includes nearly all existing zoo areas. The zoo also plans to expand its current property westward. The investment is expected to reach $500 million from public and private funding. The first phase of the project is underway and includes completed projects such as the $10 million renovation of the Seven Seas dolphin habitat, reimagining of the Theodore Roosevelt Memorial Fountain, new animal habitats within the Hamill Family Nature Plaza and the opening of the Philip W. K. Sweet Jr. Animal Care and Conservation Center. Culminating the end of Phase I is Tropical Forests, a $66 million project underway that creates four new outdoor habitats crafted to emulate the natural homes of gorillas, orangutans and monkeys. Tropical Forests, set to open in 2025, also includes a new Gorilla Conservation Center. Architectural and planning teams for the project include Booth Hansen, Jones & Jones Architects …
CHICAGO — Skender has completed interior construction of a 100,000-square-foot office headquarters for software developer Relativity in Chicago. The new workspace spans the 19th and 20th floors plus dedicated terrace space on the 23rd floor of the Central Standard Building at 231 S. LaSalle St. The space features a mix of private offices, open workstations, meeting rooms, lounge spaces, pantry areas and a boardroom. The build-out included the addition of an interconnecting staircase with stadium-style seating for townhall meetings as well as the installation of three gas fireplaces, a golf simulator, putting green, massage chairs and a giant video wall. The terrace features a gas firepit, two water features and audiovisual (AV) and lighting for events. The project team included CBRE as project manager, Partners by Design as architect, Syska Hennessy Group as engineer and TM Technology Partners as low voltage/AV designer.
ELLISVILLE, MO. — Midas Construction has topped off MILA Apartments in Ellisville, a far west suburb of St. Louis. The four-story, 227-unit luxury apartment complex is slated for completion in summer 2025. Midas Hospitality and Balke Brown are developing the project with affiliates Double Eagle Development and Diamond Income Fund. Designed by Rosemann & Associates, the property will feature a 141,000-square-foot parking garage. There will be eight floor plans ranging in size from 552 to 1,363 square feet. Amenities will include a courtyard, pool, bike storage, dog park, business center and fitness room. The project site was formerly home to a car dealership.
EAGAN, MINN. — Davis Healthcare Real Estate has opened Eagan Specialty Center, a 36,100-square-foot surgical facility in the Minneapolis suburb of Eagan. Located at 2975 Holiday Court, the building serves as the new home of Midwest Surgery Center, which occupies 27,000 square feet. Anne Madyun of Davis is marketing the available 9,000-square-foot space for lease. The project team included Synergy Architecture Studio and Timco Construction. Midwest Surgery Center, a joint venture between St. Paul Eye Clinic and Midwest ENT, relocated and expanded from its previous facility in Woodbury.
BELLEVUE, WASH. — Watermark Retirement Communities and Alliance Residential Co. have completed construction of a new independent living tower at Watermark at Bellevue in the Seattle suburb of Bellevue. The community now offers a continuum of care, with its existing assisted living and memory care spaces. The property features 110 assisted living apartments and 26 memory care units. The expanded Watermark at Bellevue, now totaling 360,000 square feet, spans an entire city block. The 155-unit, 22-story independent living tower features studios, one-bedroom and two-bedroom apartments. Watermark at Bellevue is adjacent to the 190-unit Broadstone Savoie, which is a luxury multifamily project featuring studios, one-bedroom and two-bedroom apartments, as well as townhomes.
BRYAN AND COLLEGE STATION, TEXAS — Austin-based developer Teeple Partners has broken ground on Brazos Oaks, a 315-unit multifamily project that will be located in the Bryan/College Station area of Central Texas. Brazos Oaks represents the first of three phases of a larger development that will consist of more than 1,000 units on a 53-acre site. Units will come in one-, two- and three-bedroom floor plans and will feature stainless steel appliances, granite countertops, custom cabinetry and private yards. Amenities will include a pool, fitness center, conference room, great room lounge, mini-offices, a package locker system, two pickleball courts, a bocce ball court and two dog parks. The first units at Brazos Oaks are expected to be available for occupancy in summer 2025, and completion of the entire development is slated for summer 2026. RVK Architecture designed the project, and Interwest Construction is serving as the general contractor. San Antonio-based Mason Joseph Co. provided construction financing.
LIBERTY HILL, TEXAS — New York City-based Andover Properties has completed a 137-unit self-storage expansion project at its Storage King facility located at 14774 W. State Highway 29 in Liberty Hill, about 35 miles north of Austin. The project increased the facility’s existing volume of climate-controlled space by 20,201 net rentable square feet, or 75 percent. The expansion also created options for boat and RV storage, with spaces ranging in size from 12 x 40 feet to 12 x 25 feet.


