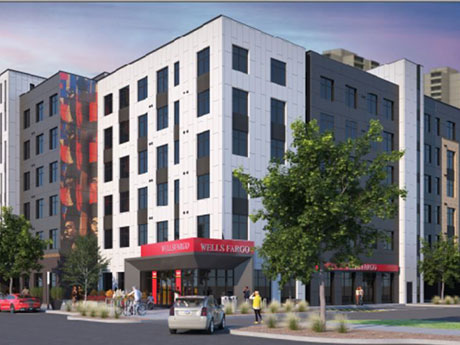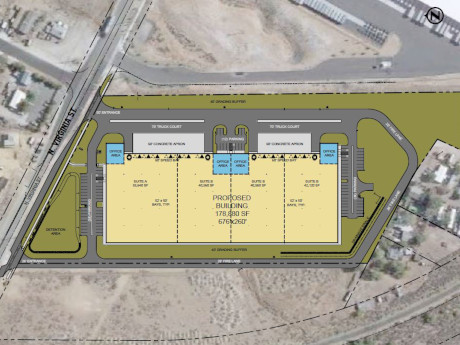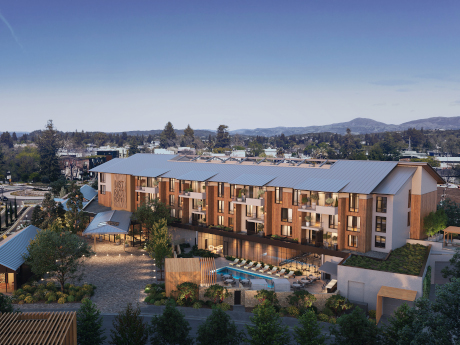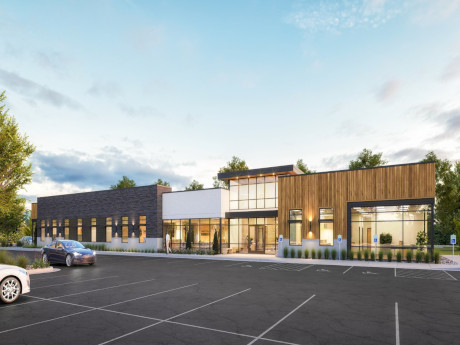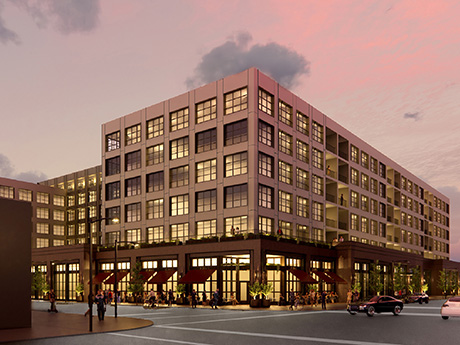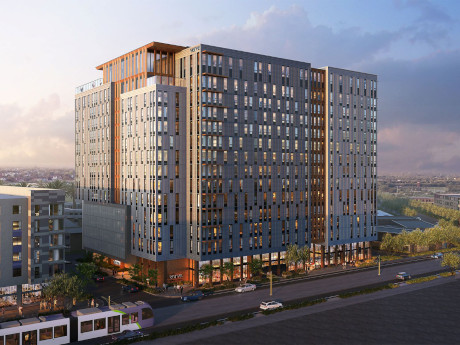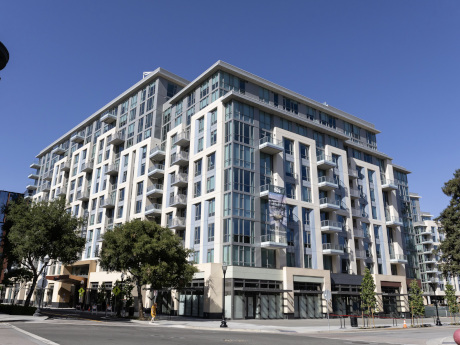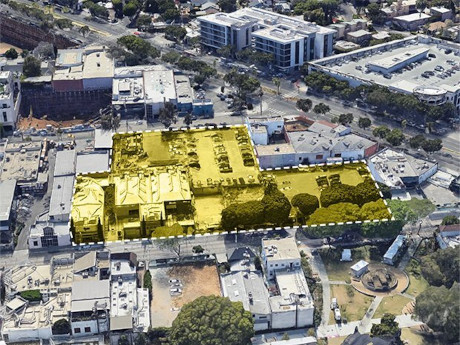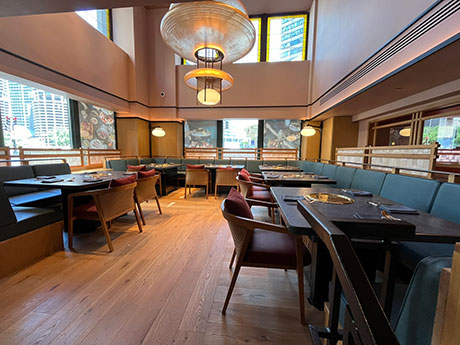MINNEAPOLIS — Wells Fargo has provided $65.5 million in construction financing for Opportunity Crossing. The 110-unit affordable housing project marks the first mixed-use affordable housing development to be built in South Minneapolis since the 2020 social uprisings, according to a news release. In addition to the units, the six-story property will feature first-floor commercial space for small businesses and a new Wells Fargo branch. Wells Fargo’s Community Lending and Investment Group provided $29.5 million in total construction financing, a $6.5 million permanent loan commitment and a $24.5 million Low-Income Housing Tax Credits equity investment. The redevelopment at 3030 Nicollet Ave. is the result of a community outreach process that included eight community listening sessions hosted by the developer, Project for Pride in Living, as well as the Cultural Wellness Center and Wells Fargo.
Development
RENO, NEV. — Standard Real Estate, in partnership with Mohr Capital, is developing an industrial facility on 11 acres in Reno. Located at 9865 N. Virginia St., the project will offer 180,000 square feet of multi-tenant industrial space. Developed by Mohr Capital, the single-story facility will offer 14- by 16-foot grade-level doors designed for logistics and distribution tenants; 32-foot clear heights; 25 dock positions outfitted with 40,000-pound levelers and seals; motion-sensing LED light fixtures; an ESFR fire protection sprinkler system; 3,000 amp, 277/480 volt, 3-phase power; and 80/20 outside-air, roof-mounted, gas-fired make-up air units. Additionally, the facility will include options to build office spaces on the end caps and in-line. Completion is slated for third-quarter 2025. Greg Shutt of CBRE will manage leasing for the development.
Replay Destinations to Develop 53-Room Luxury Hotel on Former Lumber Yard in Downtown Healdsburg, California
by Amy Works
HEALDSBURG, CALIF. — Replay Destinations is developing a luxury hotel within Mill District, a master-planned neighborhood in downtown Healdsburg in Sonoma County. The company will redevelop a 10-acre former lumber site to construct the hotel. The hotel will offer 53 guest rooms; a spa and wellness center; an outdoor pool and spa deck; a restaurant and bar; and a vintners and wine program, as well as curated local guest experiences throughout Healdsburg and Sonoma County. Replay will retain ownership in the hotel “to ensure the realization of the company’s vision.” Dunnigan Sprinkle Architects will blend local agrarian influences and industrial inspiration from the site’s past with a contemporary wine-country aesthetic. The project is currently in the design review process with the City of Healdsburg, with construction expected to begin in spring 2025.
SYRACUSE, UTAH — JLL has arranged an equity placement for the Syracuse Medical Office Building development in Syracuse, approximately 30 miles north of Salt Lake City. CJ Kodani and Mark Root of JLL Capital Markets secured the equity through Chesnut Healthcare Real Estate for the developer, Fort Street Partners. Located at 3000 W. Antelope Drive, the 20,399-square-foot medical office building is fully pre-leased by three regional physical groups. Completed is slated for 2025.
HOUSTON — General contractor Tellepsen Construction is underway on the Center for Biotechnology, a 17,450-square-foot academic project on the campus of San Jacinto College in Houston. Designed by Pfluger Architects, the facility is a laboratory suite with an entry lobby fitted with lockers, a breakroom and workroom for students and staff. Completion is slated for May 2025.
Capital Square Plans Multifamily, Hospitality Development in Scott’s Addition Neighborhood of Richmond
by John Nelson
RICHMOND, VA. — Capital Square has launched a new opportunity zone fund, with plans to develop a multifamily and hospitality property at 1600 Roseneath Road in Richmond. Plans for the 2.2-acre development include 220 apartment units and 100 apartment-hotel rooms. Dubbed CSRA Opportunity Zone Fund IX LLC, the fund aims to raise $77 million in equity from accredited investors to fund the project. This marks the ninth opportunity zone fund for Capital Square and its sixth development in the Scott’s Addition neighborhood of Richmond. The unnamed property will be situated within walking distance of several restaurants, breweries and attractions, including the Virginia Museum of Fine Arts, Science Museum of Virginia and Virginia Museum of History and Culture.
Subtext Plans 769-Bed VERVE Tempe Student Housing Project Near Arizona State University
by Amy Works
TEMPE, ARIZ. — Subtext has announced plans for VERVE Tempe, a high-rise student housing community at 1011 E. Orange St. in Tempe. Slated for delivery in fall 2026, the 15-story property is within walking distance of the Arizona State University campus. Totaling 479,388 square feet, VERVE Tempe will feature 240 units in a mix of studio, one-, two-, three- and four-bedroom layouts, totaling 769 beds. VERVE Tempe will also offer 2,030 square feet of street-level retail space; a coffee bar with hot and nitro options; dedicated study space with booths, pods and collaboration rooms; a game room with simulators; rooftop pool deck; and a two-story fitness and wellness center with spa, sauna and yoga studio. Project partners include ESG Architecture & Design as architect and interior designer and Brinkmann Constructors as general contractor. Kennedy Wilson is providing an undisclosed amount of construction financing for the development.
SUNNYVALE, CALIF. — Sares Regis Group of Northern California (SRGNC) has started leasing at The Martin, an apartment community in downtown Sunnyvale, just west of San Jose. The 12-story building offers 479 apartments in a mix of studio, one-, two- and three-bedroom layouts, along with penthouse and townhome options. The first residents are expected to move in in July. Situated within the master-planned Cityline, The Martin’s on-site amenities include a pool, spa, clubroom, two fitness centers, a sky lounge on the 11th floor with panoramic views, a 3,000-square-foot rooftop deck with outdoor barbecues, pet spa and bike storage. Additionally, the development will offer 11 retail spaces and co-working space for residents. The Martin’s all-electric, high-efficiency apartments will offer stainless steel appliances, contemporary cabinets with quartz countertops, ceramic tile bathtubs and showers, in-unit washers/dryers, central air conditioning, wall-to-wall wood-plank flooring, floor-to-ceiling windows, private bathrooms and patios. San Francisco-based Heller Manus is the architect for the project. A joint venture between SRGNC and Hunter Partners is developing the larger Cityline project. Upon completion, Cityline will encompass 1,100 new apartments, 1 million square feet of office space and more than 500,000 square feet of retail space.
Priority Capital Advisory Arranges $35M Refinancing for Robertson Lane Mixed-Use Project in West Hollywood
by Amy Works
WEST HOLLYWOOD, CALIF. — Priority Capital Advisory has arranged $35 million in debt financing to refinance Faring’s planned Robertson Lane, a 400,000-square-foot retail and hotel project in West Hollywood. Centennial Bank provided the financing, which Zachary Streit of Priority Capital Advisory arranged. Located at 645-681 N. Robertson Blvd., the 84,506-square-foot development site is an assemblage of eight contiguous lots. The assembled site was originally entitled for a 10-story, 237-room hotel with dining, nightclub, entertainment and retail space, a rooftop pool and a three-level, 750-car underground parking garage. In 2022, the ownership submitted a revised plan for a 123-room luxury hotel and seven-story office tower over ground-floor retail space and a subterranean garage. Current plans include the adaptive reuse and rehabilitation of the Factory Building, a historical building dating to 1929.
CHICAGO — McHugh Construction has completed a multimillion-dollar renovation of a 191-room, 14-story hotel in Chicago. The property opened in June as L7 Chicago and marks the first L7-branded property in North America from South Korea-based Lotte Hotels & Resorts. McHugh also completed the build-out of Perilla Korean American Steakhouse, the hotel’s anchor restaurant on the ground floor, as well as a new lobby. In late August 2023, McHugh began demolition of the restaurant and lobby of the former Kimpton Hotel Monaco at 225 N. Wabash Ave. and erected temporary walls so that the hotel remained in operation throughout the renovation. McHugh started renovating the top floor in November and worked its way down one floor at a time. The project included new carpet, wall coverings, finishes and furniture for hotel rooms, suites and corridors; reupholstered window seats in each room; and new tiles on the wall alongside each guest room door. The project team included interior designer AvroKo and Grec Architects. Located steps from the Chicago Riverwalk and the Magnificent Mile, the building was originally constructed in 1912 and served as a hat factory and headquarters of D.B. Fisk Co., the largest wholesale millinery in the country until 1932. …


