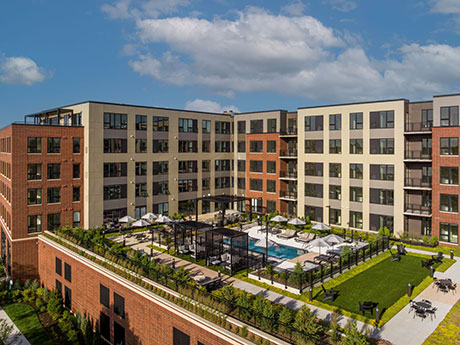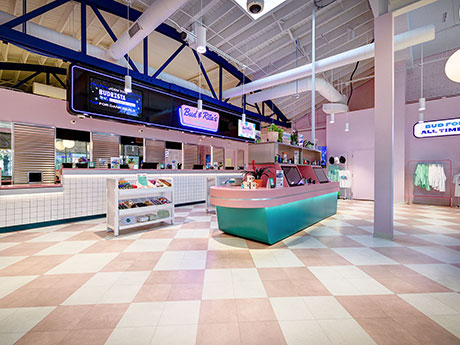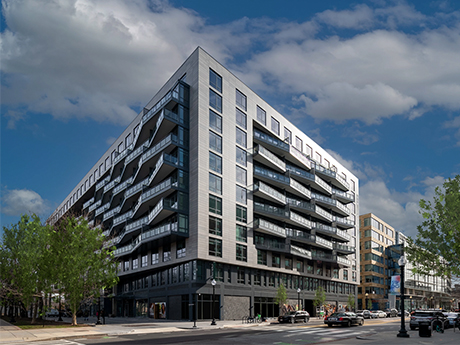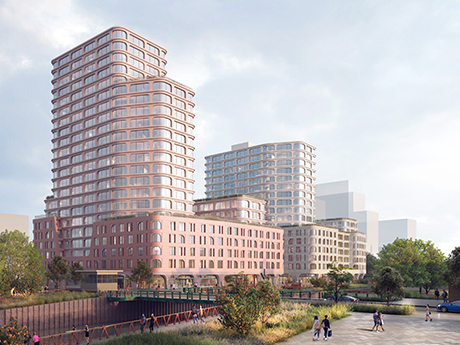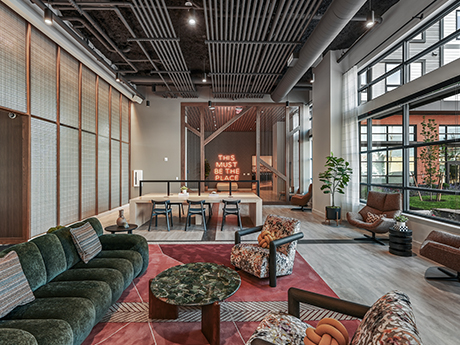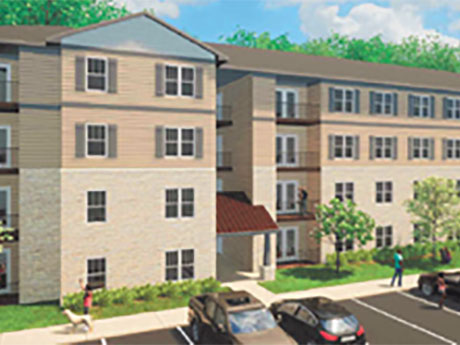ELMHURST, ILL. — Ryan Cos. US Inc. has opened Vyne on Haven, a 200-unit luxury apartment community in the western Chicago suburb of Elmhurst. Located at 100 N. Haven Road, the property is steps away from the Elmhurst Metra station. Monthly rents start at $1,800 for studios. Some of the large penthouse units rent for more than $5,000 per month. Amenities include an outdoor entertainment deck with a pool, cabanas, dining areas, grilling stations and firepits; a secondary tranquil outdoor deck known as the Zen Garden; a fitness center with Peloton bikes and a separate training studio; a clubroom with indoor-outdoor connectivity with the pool deck; and a sky lounge with fireplace, resident games and private dining area. Ryan A+E Inc., the design studio of Ryan, was the architect. MetLife Investment Management and Ryan are the owners of the property. Ryan served as developer and design-builder. Greystar is the operating partner.
Development
CHICAGO AND NILES, ILL. — Cannabis Facility Construction (CFC) has completed two Bud & Rita’s-branded dispensaries in metro Chicago. Nature’s Grace and Wellness, a family-owned and operated Illinois cannabis firm, pursued an operational partnership approach for both locations. The company partnered with Illinois Cannabis Co. for the property at 5960 W. Touhy Ave. in Niles and Green & Randle for the dispensary at 3425 W. Belmont Ave. in Chicago’s Avondale neighborhood. The design of both facilities draws inspiration from 1950s diners. Half of the 6,000-square-foot Avondale location is designated as open space for hosting community event. The Niles location is larger at 7,600 square feet. In addition to Eastlake Architects, the project team included Boulder for engineering work, Quick Electric for security and IT, Bataglia and Parkside for electrical installations, Dunaway for carpentry, Tim’s Glass for the installation of storefront glass and Right Way Signs for the exterior and interior signage as well as painted murals.
Jacksonville City Council Approves $1.4B Renovation of EverBank Stadium, Home of NFL’s Jaguars
by John Nelson
JACKSONVILLE, FLA. — The Jacksonville City Council voted 14-1 Tuesday night to approve an agreement between the city and the NFL’s Jacksonville Jaguars for the $1.4 billion renovation of EverBank Stadium. ESPN reports that the agreement needs to be ratified by 24 of the 32 NFL owners, who will review the agreement when they convene in Atlanta in October for their annual meeting. If passed, the anticipated construction timeline of the renovation would begin at the conclusion of the Jaguars’ 2025 season and deliver before kickoff of the team’s 2028 season. The Jaguars, along with Jacksonville Mayor Donna Deegan and lead negotiator Mike Weinstein, presented the renovation agreement in mid-May. “This day has been a long time coming,” says Deegan. “I am truly grateful for the partnership with the Jaguars throughout the negotiation process, and to the City Council for passing this historic deal. Together, we are turning renderings into reality for the betterment of Jacksonville.” The Jaguars released conceptual designs for the renovated EverBank Stadium last summer. The team estimates that the economic impact of the project throughout the Jaguars’ 30-year lease will total $26 billion, with an estimated $2.4 billion in one-time economic impact during construction. The deal …
WASHINGTON, D.C. — Affordable Homes & Communities (AHC) and Hoffman & Associates have opened The Westerly, a 449-unit apartment community in southwest Washington, D.C. The mixed-income property features apartments in studio, one- and two-bedroom layouts, including 136 units that are evenly split with income restrictions set at 30 and 50 percent of the area median income (AMI). The property is situated less than one block from the Waterfront Station Green Line Metro station and three blocks from The Wharf, a multibillion-dollar mixed-use development co-developed by Hoffman & Associates. Designed by Torti Gallas + Partners, The Westerly features a façade with cascading balconies and landscapes by Michael Vergason. The property also includes 20,000 square feet of amenities, including a rooftop pool deck, outdoor courtyard with a fire pit, entertainment lounges, fitness center, coworking and meeting spaces and a lobby lounge. The Westerly also houses 29,000 square feet of retail space leased to Good Company Doughnut Café, GoodVets and AppleTree Public Charter School. AHC and Hoffman funded the project using a market-rate equity investment with both 4 percent and 9 percent Low-Income Housing Tax Credits (LIHTC). Partners in the development included development partners CityPartners and Paramount Development; capital partners Grosvenor Americas, Merchants …
NEW YORK CITY — Affinius Capital, which is a joint venture between San Antonio-based USAA Real Estate and New York-based Square Mile Capital Management, and global investment firm Kennedy Wilson have provided a $160 million construction loan for a multifamily project in Brooklyn. The site at 340 Nevins St. is located in the Gowanus neighborhood. The project will be a 22-story building that will house 320 units, 25 percent of which will be set aside as affordable housing, as well as 29,000 square feet of retail space. Units will come in studio, one-, two- and three-bedroom floor plans, and amenities will include a pool, fitness center, coworking spaces and indoor and outdoor lounges. Dustin Stolly and Jordan Roeschlaub of Newmark arranged the debt on behalf of the borrower, a partnership between Tavros Holdings and Charney Cos. Completion is slated for mid-2027.
Eastern Union Arranges $10.1M Construction Financing for Self-Storage Development in Davenport, Florida
by John Nelson
DAVENPORT, FLA. — Eastern Union has arranged a $10.1 million loan for the ground-up construction of a self-storage facility in Davenport, roughly 65 miles east of Tampa. Marc Tropp of Eastern Union secured the four-year loan on behalf of the undisclosed borrower. The lender was also not disclosed. Upon completion, the development will comprise 690 units across five stories, with a gross square footage of 103,020 square feet and 76,431 square feet of rentable space. Malvern, Pa.-based CubeSmart will operate the facility.
EVERETT, MASS. — South Carolina-based developer Greystar has begun welcoming the first residents to Anthem Everett, a 450-unit apartment community located on the eastern outskirts of Boston. Designed by The Architectural Team, Anthem Everett is located in the city’s Commercial Triangle District and includes a 564-space parking garage and 6,500 square feet of retail space. Units come in studio, one- and two-bedroom floor plans and are furnished with stainless steel appliances, quartz countertops, keyless entry mechanisms and built-in work nooks. Amenities include a pool, fitness center, resident lounge, outdoor gaming area, coworking lounge, golf simulator, dog park and a clubroom. Construction began in spring 2022. Rents start at $2,400 per month for a studio apartment.
EAST RUTHERFORD, N.J. —Seagis Property Group has completed the renovation of a 202,490-square-foot industrial building located at 13 Manor Road in the Northern New Jersey community of East Rutherford. The metro Philadelphia-based development and investment firm has also signed an undisclosed tenant to a full-building lease at the property, which features a clear height of 22 feet, 16 docks and 84 car parking spaces. Seagis purchased the building, which previously functioned as a manufacturing facility, in 2006.
LENEXA, KAN. — Walker & Dunlop Inc. has arranged $29.6 million in federal Low-Income Housing Tax Credit (LIHTC) equity for the financing of Canyon Creek East, an affordable housing project in Lenexa. The development will include 212 units across five buildings. Jennifer Erixon led the Walker & Dunlop team that arranged the LIHTC equity, which will finance approximately 40 percent of the total development costs, on behalf of MRE Capital. Canyon Creek East is part of the larger Cedar Canyon West development plan, which encompasses a mix of residential, commercial and recreational facilities. MRE’s development will provide units for households earning between 30 and 80 percent of the area median income.
BARRINGTON, ILL. — An affiliate of Next Realty LLC has completed development of a 2,460-square-foot retail property occupied by Chipotle in the northwest Chicago suburb of Barrington. Next acquired the site at 550 Hough St. in 2022 when it was a former Bank of America property. The newly reconfigured outlot has parking for 25 cars and a Chipotlane for mobile order pickups. Buildtech was the general contractor. Sarah Norlander and Elizabeth Sweeney of Mid-America Real Estate represented Next, while Steve Fishman of Mid-America represented Chipotle.


