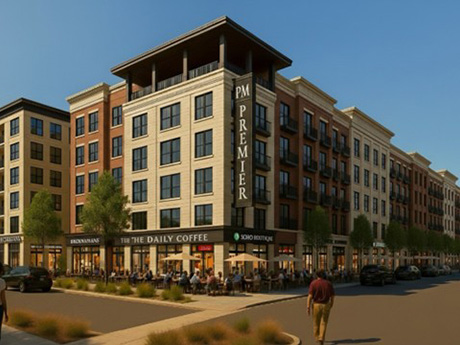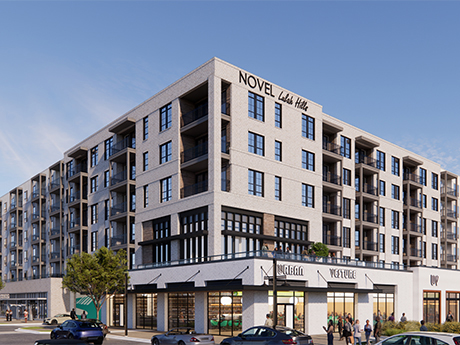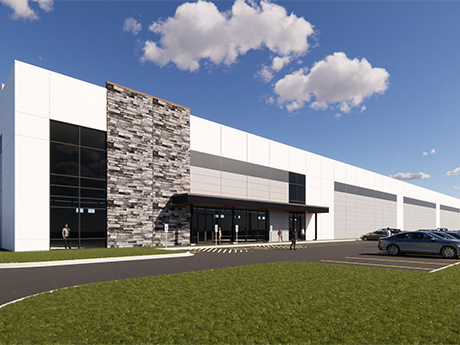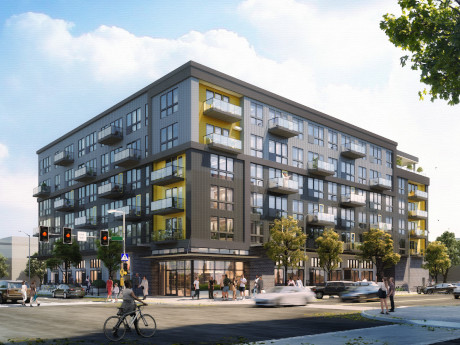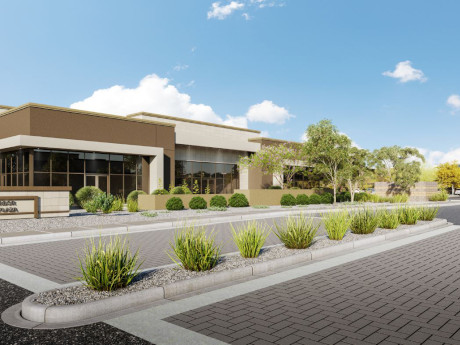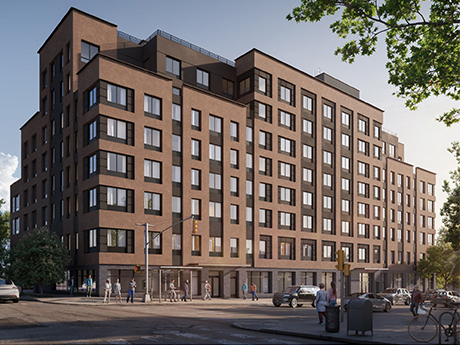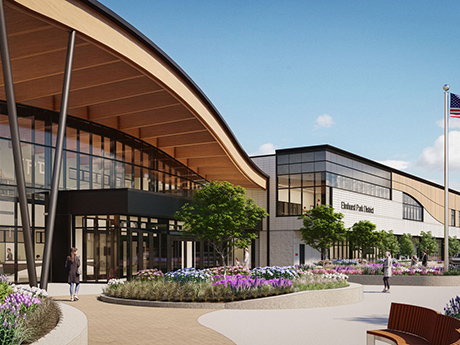DALLAS — Locally based firm Anthem Development has begun construction on Premier at Dallas Midtown, a 296-unit multifamily project that will be located on the site of the former Valley View Mall on the city’s north side. The development will feature studio, one- and two-bedroom floor plans that will range in size from 500 to 1,400 square feet. Amenities will include a pool, fitness center, sky lounge, game room, dog run and a business center with private workstations and a conference room, as well as 13,500 square feet of retail space. Cross Architects designed the project. NexBank is financing construction, which is expected to be complete in 2027.
Development
NEW BRAUNFELS, TEXAS — Wan Bridge, a Texas-based developer of build-to-rent residential communities, is underway on construction of West End Estates, a 218-unit project located northeast of San Antonio in New Braunfels. West End Estates will feature 1,200- to 1,800-square-foot townhomes and amenities such as a clubhouse, pool, sports courts and a playground. Roughly 15 percent of the residences are now complete, and a grand opening event is planned for early next year.
NEW YORK CITY — Gilbane Development will build a $193 million, 266-unit affordable housing project in The Bronx. Designed by Aufgang Architects and developed on the site of a former parking lot, Renova West at 860 Concourse Village East will be a two-building project with 148 studios, 60 one-bedroom units, 47 two-bedroom residences and 11 three-bedroom apartments. Information on rent restrictions was not disclosed. Amenities will include a fitness center, laundry and package rooms, recreational lounge, an outdoor courtyard and a social services suite with offices and a conference room. The project will also feature a 7,818-square-foot commercial space that will be occupied by the Institute for Community Living. Gilbane is developing the property in partnership with the Institute for Community Living Inc. and Tredway, as well as New York City’s Department of Housing Preservation and Development and Housing Development Corp. Construction is scheduled to begin next year and to be complete sometime in 2027.
SURPRISE, ARIZ. — Diversified Partners has unveiled plans to develop a new 120,000-square-foot retail development within the master-planned community of Prasada in Surprise, roughly 30 miles northwest of Phoenix. The project will feature 16 acres of pad sites, shop space, auto and storage opportunities, as well as ground lease and build-to-suit options. Current confirmed tenants include a convenience store with an attached gas station, national drive-thru restaurant brands and a veterinary clinic, with additional tenants in negotiations across dining, wellness, automotive and lifestyle categories. Delaney McGroarty of Diversified will handle leasing at the property, which was designed by RKAA Architects.
Crescent Communities to Develop 303-Unit Apartment Community at North DeKalb Mall Redevelopment Project
by John Nelson
DECATUR, GA. — Crescent Communities plans to begin construction this month on NOVEL Lulah Hills, a 303-unit apartment community in Decatur. The six-story community, which will feature nearly 40,000 square feet of retail space on the ground level, is a multifamily component within Lulah Hills, EDENS’ 78-acre mixed-use redevelopment of the former North DeKalb Mall. The apartment community will offer a mix of studio, one-, two- and three-bedroom apartments, as well as a pool with cabanas, a beer and game garden, outdoor dining spaces, flexible space for workshops and events, a craft closet, stocked dining pantry and a terrace with firepits and lounge seating. The overall Lulah Hills project, delivered over multiple phases in the coming years, will offer approximately 300,000 square feet of retail and restaurants, a Publix grocery store, 1,800 residential units and multiple green spaces. Crescent Communities plans to deliver NOVEL Lulah Hills in late 2027.
DES PLAINES, ILL. — Logistics Property Co. LLC (LogiPropCo) has purchased a 10-acre site at 424 Howard Ave. in Des Plaines with plans to build a 171,600-square-foot industrial development. Located less than a mile from the Chicago O’Hare International Airport’s north cargo gate, the site sits within two miles of an I-90 four-way interchange. Construction is expected to commence this month. The project will include 35 docks, 136 auto parking spaces and 53 trailer parking spaces. Aaron Martell and Ben Fish of LogiPropCo worked with Tom Rodeno and Mike Senner of Colliers on the land acquisition. The Colliers duo will also serve as the leasing agents. Heitman Architects is the project architect, Jacob & Heffner is the civil engineer and Meridian Design Build is the general contractor. Completion is slated for late summer 2026.
Ethos Commercial Advisors Secures Construction Financing for 105-Unit Multifamily Property in Salem, Oregon
by Amy Works
SALEM, ORE. — Ethos Commercial Advisors has secured construction financing for The Citizen, an apartment community in Salem. Daniel Natsch and Matthew Illias of Ethos Commercial Advisors originated the $22 million, 36-month construction loan at an 82 percent loan-to-cost ratio for Deacon Development. Located downtown and spanning 64,397 square feet of gross building area, The Citizen will offer 105 apartments. Construction began recently with completion slated for spring 2027.
Edward Homes Development Breaks Ground on 120,000 SF Medical Office Park in Gilbert, Arizona
by Amy Works
GILBERT, ARIZ. — Edward Homes Development has broken ground on Melrose Professional Park, a Class A medical and office condominium park on the southeast corner of S. Rome and E. Melrose streets in Gilbert. Tom Weinhold, Sheila Bale and Erika Eckblad of Cushman & Wakefield are handling sales efforts for the project. Upon completion, the 120,000-square-foot asset will feature eight approximately 10,000-square-foot and two 20,000-square-foot medical condominium buildings, offering units ranging from approximately 5,000 square feet to 20,000 square feet. The first delivery is scheduled for April 2026, with phased completion through December 2026. Melrose Professional Park is designed as a single-story, 10-building mixed-use office property. The development will offer designated patient drop-off areas, generator pad accessibility, exterior-loaded buildings and planned building signage. Each unit will be delivered in shell condition with HVAC curbs, allowing for customized build-outs.
NEW YORK CITY — Vertical Community Development (VCD) will develop a 180-unit affordable seniors housing project at1810 Randall Ave. in The Bronx. Designed by Aufgang Architects, the eight-story building will offer 157 studios, 22 one-bedroom units and a single two-bedroom unit. Information on age and rent restrictions was not disclosed. Amenities will include a fitness center, indoor and outdoor recreational spaces and social support services, and the building will also house church facilities on its ground floor. Construction is scheduled to begin next year and to be complete sometime in 2027.
ELMHURST, ILL. — McHugh Construction and joint venture partner Nacional Group have broken ground on the new Joanne B. Wagner Community Center in the Chicago suburb of Elmhurst. The nearly $85 million project will replace the former 32,000-square-foot Wagner Community Center with a 127,250-square-foot, two-story facility at 615 N. West Ave. A grand opening is planned for fall 2027. The new center will be approximately four times larger than the former facility, enabling expanded programming and the elimination of longstanding waitlists for youth and adult activities. Designed by the Elmhurst office of Dewberry, the Wagner Community Center will feature an indoor artificial turf field, a full-size gymnasium capable of hosting multiple sports, a three-lane elevated walking track, dedicated early childhood and preschool classrooms with a separate entrance, expanded dance and gymnastics studios, an indoor play area, multipurpose community rooms and administrative offices.


