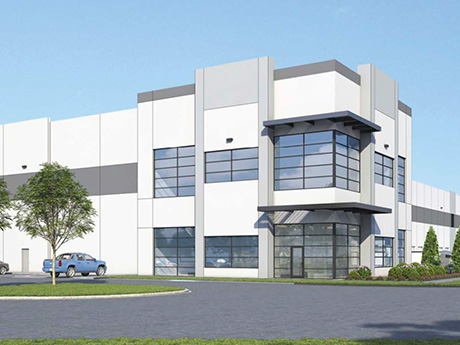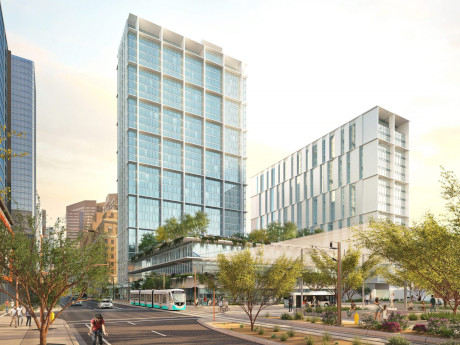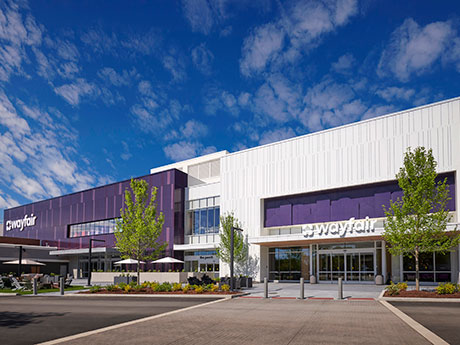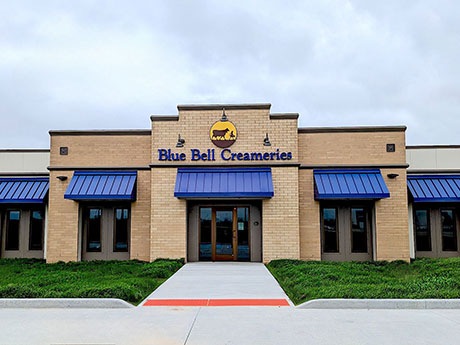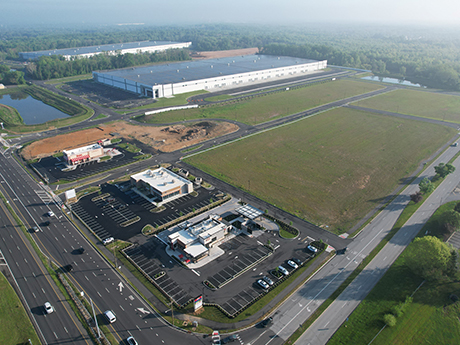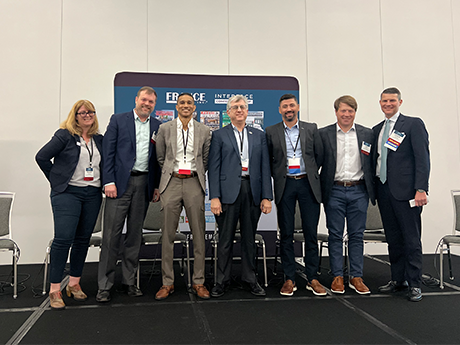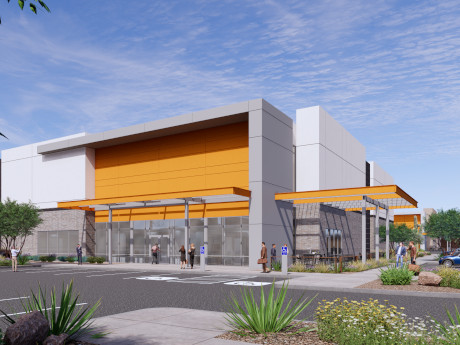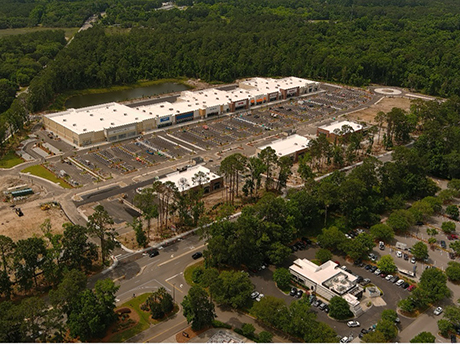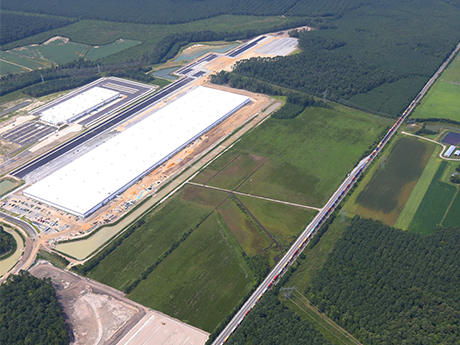DALLAS — Crow Holdings Development has broken ground on Core30 Logistics Center, a 511,000-square-foot industrial project in East Dallas. The site at 5323 Lawnview Ave. is located about five miles east of the downtown area, and the development will consist of a 300,347-square-foot cross-dock building and a 210,653-square-foot front-load building. Stream Realty Partners has been tapped as the leasing agent for the project, which is slated for a first-quarter 2025 delivery.
Development
PHOENIX — GMH Communities has unveiled plans for Central Station, a 1 million-square-foot, mixed-use, transit-oriented community in Phoenix. The project will consist of two residential towers that will offer market-rate, student and workforce housing, two levels of below-grade parking, a transit hub, retail space and office space. Adjacent to Civic Space Park and Arizona State University’s downtown Phoenix campus, the 22-story student housing tower will offer 655 beds, and the 33-story residential building will offer 338 units. The project team includes Medistar, Layton Construction, Multistudio and CBRE Investment Management.
WILMETTE, ILL. — JT Magen has completed a 150,000-square-foot, two-story retail store for Wayfair at Edens Plaza in the Chicago suburb of Wilmette. Opened on May 23, the project marks the first large-format store for the e-commerce home furnishings company. Wayfair took over the anchor space formerly occupied by the Carson Pirie Scott department store. JT Magen completed a gut renovation of the existing building, providing new facades, utility systems and roofing. The project also included an exterior expansion of 110,000 square feet to include a plaza, new parking lot, landscaping and storm detention center. This area also includes The Porch at Wayfair, a full-service café.
ST. PETERS, MO. — Blue Bell Creameries has opened a new 16,000-square-foot distribution facility in St. Peters, a western suburb of St. Louis. Integrated Facility Services completed a design-build fire protection project to design, procure and install interior fire sprinkler systems for the building. The system protects water-sensitive areas, including the facility’s freezer and cold loading dock. Blue Bell ice cream is sold in 23 states.
Clarion, MRP Industrial Break Ground on Final Phase of Burlington Center Mall Redevelopment in New Jersey
by John Nelson
BURLINGTON TOWNSHIP, N.J. — A partnership between industrial development firms Clarion Partners and MRP Industrial has started construction on the final phase of The Crossings, a redevelopment of the former Burlington Center mall located in the Philadelphia suburb of Burlington Township. The last phase comprises 500 multifamily units, including affordable housing options, that are set to open in late 2025. The new apartments will cap a six-year effort by Clarion Partners and MRP to transform the 800,000-square-foot enclosed regional mall into a mixed-use destination. In addition to the planned multifamily component, The Crossings will feature more than 2.5 million square feet of warehouse and distribution space, approximately 135,000 square feet of retail space and a 153-room hotel at full build-out. Clarion Partners and MRP expect The Crossings to support 1,400 new jobs at full capacity, including 900 in the warehouse sector and 500 in retail and hospitality. Moonbeam Capital Investments, the Las Vegas-based owner of the former Burlington Center mall, assisted in the redevelopment efforts. “The Crossings was made possible by the cooperation of Burlington Township and County elected officials, who recognized the opportunity to transform a blighted shopping mall into an integrated, vibrant and economically viable mixed-use development that …
InterFace Panel: Workforce Housing Growth Limited by Lack of Incentives for Developers, Investors
by Jeff Shaw
ATLANTA — Workforce housing is a hot topic in the multifamily sector. The apartments are designed to serve middle-class renters, with no government subsidies such as tax credits and fewer of the bells and whistles associated with luxury projects. The combination of the spike in the cost of living, elevated interest rates and a low housing supply has made it difficult for middle-income households across the nation to buy or rent housing. Theoretically this means there is a large market to serve by building workforce housing communities. However, while some developers, owners and investors see a world of new opportunities in this sector, others are more skeptical that workforce housing projects can be developed on a larger scale without more support from federal, state and local governments. This was the topic of discussion during a panel titled “Who is building, developing and investing in the Southeast?” at the inaugural InterFace Affordable Housing Southeast conference. The event was held on Thursday, May 9 at the Cobb Galleria Center in Atlanta. France Media’s InterFace Conference Group and Southeast Multifamily & Affordable Housing Business magazine hosted the conference, which drew about 170 industry professionals. Workforce housing targets the missing middle Workforce housing is designed to …
Todd Ostransky, vice president of development at Indicap, knew Metro Phoenix was a market the firm wanted to enter for industrial development. Though the area is a hotbed of industrial activity, Indicap’s attention immediately set on Mesa, less than 20 miles east of Phoenix, for its inaugural project. “We identified the East Valley as an area of growth, along with the need for space for mid-bay industrial spec product,” he says. Indicap and joint venture partner AECOM-Canyon Partners chose a 65-acre space within the mixed-use, master-planned community of Eastmark. The JV purchased the site for $48 million in April 2022 during a period of “aggressive expansion,” which saw Indicap kick off 10 developments involving more than 13 million square feet of Class A industrial space across key Arizona corridors. The inaugural Phoenix-area project was Eastmark Center of Industry, which completed Phase I construction in April. This phase brought 978,837 rentable square feet of Class A industrial space to Mesa’s Gateway Airport submarket. The space spans five mid-bay and cross-dock buildings. It features concrete slab on grade, tilt-up exterior walls, and a hybrid wood roof system, ensuring durability and flexibility. Power was also a major amenity for a project of this …
T.J. Maxx, HomeGoods to Open at Beaufort Station Shopping Center in Coastal South Carolina
by John Nelson
BEAUFORT, S.C. — National retailers T.J. Maxx and HomeGoods are set to open new stores at Beaufort Station, a 200,000-square-foot shopping center coming on line in the Hilton Head suburb of Beaufort. Both brands are set to open tomorrow. The Morgan Cos. is the developer of Beaufort Station, which will feature nine anchor and junior anchor stores, including Hobby Lobby, Ross Dress for Less, PetSmart, Ulta Beauty, Old Navy, Five Below and Rack Room Shoes. Other tenants will include Aldi, Parker’s Kitchen, Panda Express, Chicken Salad Chick, Surcheros Fresh Mex, America’s Best and Mattress Firm. Other tenant announcements are expected in the near future. Beaufort Station is situated at the intersection of S.C. Highway 170 and Robert Smalls Parkway, about 27 miles north of Hilton Head.
SUFFOLK, VA. — A joint venture between Atapco Properties Inc. and Ausblick Development has purchased 124 acres within Virginia Port Logistics Park, a 932-acre industrial campus located in the Hampton Roads city of Suffolk. Situated about 30 miles from the Port of Virginia, the site has the capacity to accommodate 1.5 million square feet of industrial space across a single facility or multiple buildings. Construction plans were not disclosed. The project represents the entry into Hampton Roads for both Atapco Properties and Ausblick Development.
NEW YORK CITY — Stuf Storage has opened a 110-unit self-storage facility in Brooklyn. The facility is located at 550 Fifth Ave. in the Park Slope neighborhood and consists of gross 9,000 net rentable square feet of space. Units range in size from 20 square feet to 250 square feet. The owner of the building was not disclosed. Stuf Storage now operates about 30 facilities across seven states.


