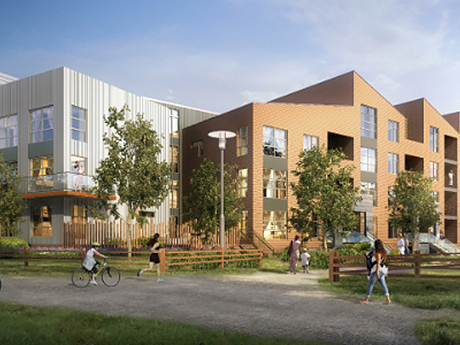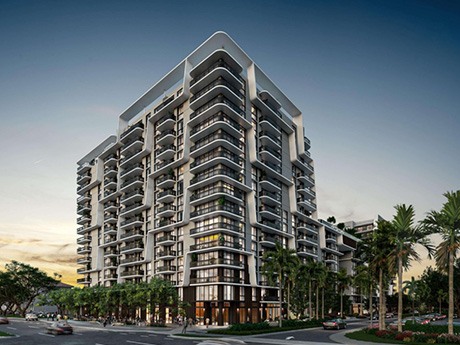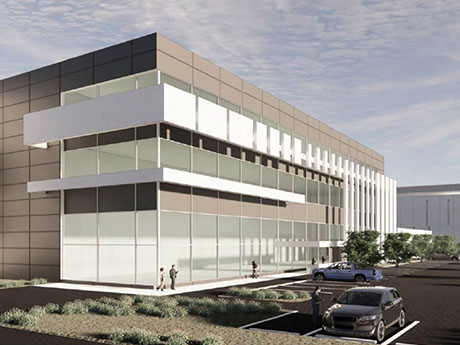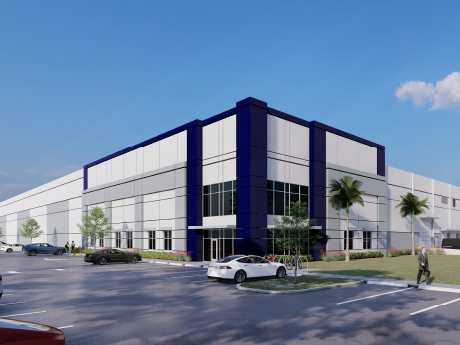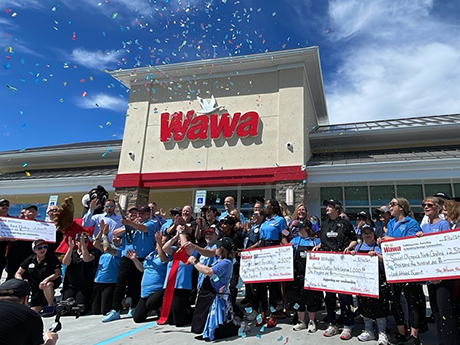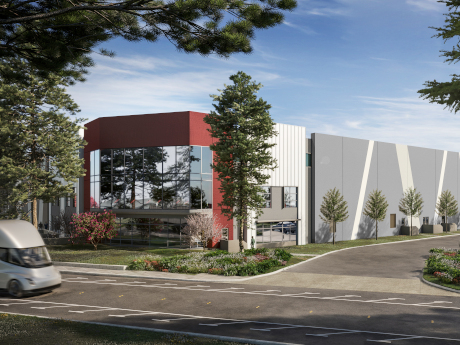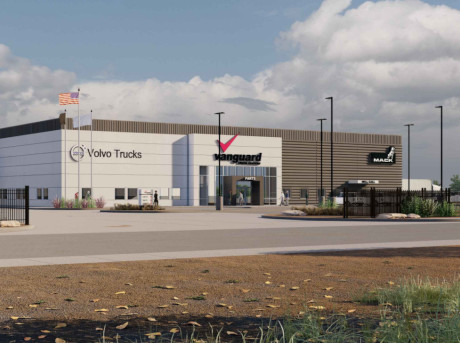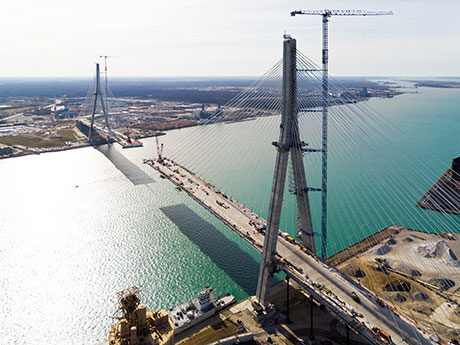SANTA CRUZ, CALIF. — A public-private partnership between The University of California (UC) Santa Cruz and Redtree Partners is set to break ground on a residence hall development. Santa Cruz is located in the Central Coast region. The community will be located on Delaware Avenue and will offer 400 beds for upper-division undergraduate students, along with units for 60 university employees. The student housing portion of the project will offer rents priced at 20 percent below market rate and the employee housing will be priced at approximately 5 percent below market rate. Seven employee units will meet the city’s affordable housing designation, and another 12 units will be available to moderate-income employees. The university will lease the units from owner and developer Redtree Partners upon completion. Construction is scheduled to begin this summer with completion planned for fall 2026.
Development
Joint Venture Plans Mixed-Use Redevelopment of The Quay Shopping Center in Fort Lauderdale
by Katie Sloan
FORT LAUDERDALE, FLA. — A joint venture between BH Group, PEBB Enterprises and Related Group is set to begin the mixed-use redevelopment of The Quay shopping center in the Harbordale neighborhood of Fort Lauderdale. The joint venture recently acquired the 73,000-square-foot center for $48.5 million. Located at 1515 SE 17th St., the property currently features restaurants, retail space, a marina and a two-story office building. Redevelopment plans for the seven-acre site include the addition of up to 361 residential units and 12,000 square feet of retail and restaurant space. The existing property will also undergo improvements that align with the new development. Amerant Bank provided financing for the acquisition of the property. The transaction closed on May 22. A timeline for the project was not announced, but additional details are expected to be released over the coming months. This development marks the third joint venture between BH Group, PEBB Enterprises and Related Group. The companies are also partnering on a major mixed-use redevelopment at 6600 North Military Trail, formerly an Office Depot headquarters, in Boca Raton. Miami-based BH Group is a development firm focused on luxury projects across South Florida. The company has experience in acquisition, construction, design, capital structuring and asset management. …
IRVING, TEXAS — Chicago-based investment firm Harrison Street and PowerHouse Data Centers, a division of Virginia-based American Real Estate Partners, will develop a 946,000-square-foot campus in Irving. PowerHouse Irving will span 50 acres within the Las Colinas district and will consist of three buildings with a total power capacity of 200 megawatts. The site at 111 Customer Way is also situated adjacent to an existing Oncor substation. Construction is scheduled to begin in early 2025, with the first powered shell structure set to be delivered by late 2025.
HOUSTON — Club Quarters Hotels, an owner-operator of boutique hospitality properties, has completed a 70-unit apartment hotel in downtown Houston. Rusk House Serviced Apartments offers studio, one- and two-bedroom units that feature living rooms complete with sofas, as well as desks, dining areas, fully equipped kitchens and bathroom amenities. Guests also have access to onsite dining, housecleaning and laundry services. Rates start at $199 per night.
Constellation, Northwestern Mutual to Develop 972,079 SF Industrial Project in Orlando
by John Nelson
ORLANDO, FLA. — Constellation Real Estate Partners and capital partner Northwestern Mutual plan to develop Constellation Air Commerce Park, a three-building, 972,079-square-foot industrial park in Orlando. The partnership recently acquired 75.1 acres located at 10195 Boggy Creek Road, about six miles from Orlando International Airport, for the project. Within the park, Building 100 (232,497 square feet) and Building 300 (283,580 square feet) will both have front-park/rear-load configurations and Building 200 (456,002 square feet) will have cross-dock loading. C4 Architecture and Florida Engineering Group designed Constellation Air Commerce Park to achieve LEED certification. The project will feature 36-foot clear heights, multiple points of ingress/egress with full circulation, trailer parking, ESFR sprinkler systems and LED lighting. Construction is set to begin this year with completion scheduled for the third quarter of 2025. Constellation and Northwestern Mutual have tapped Jared Bonshire, David Perez, Taylor Zambito, Ryan Hubbard, Sara Bravo and Jasmine Yarbrough of Cushman & Wakefield as the leasing agents for the project.
KILL DEVIL HILLS, N.C. — Wawa Inc. has opened its first gas station and convenience store in the state of North Carolina. Located in the Outer Banks town of Kill Devil Hills, the store is the first of nine Wawa locations slated to open in the Tarheel state before the end of summer and 10 by year’s end. By the end of 2024, Wawa will have stores open in Kill Devil Hills, Rocky Mount, Elizabeth City, Greenville and two stores a piece in Wilson and Goldsboro. In 2025, Wawa expects to open up to 11 stores in additional counties including Robeson, Pitt, Cumberland, Onslow, Johnston, Nash, Pender, Brunswick and New Hanover. Over the next eight to 10 years, the metro Philadelphia-based company plans to build and open six to eight stores per year in North Carolina, reaching a total of 90 stores. To build each location, Wawa will invest more than $7 million per store and employ, on average, 140 contractors and local partners during the construction process. Wawa Inc., a privately held company, began in 1803. Today, Wawa stores are located in Pennsylvania, New Jersey, Delaware, Maryland, Virginia, Florida, Washington, D.C., and now North Carolina — with nearly 1,000 …
Integral Group Breaks Ground on 99-Unit Affordable Seniors Housing Community in Metro Miami
by John Nelson
OPA-LOCKA, FLA. — The Integral Group has broken ground on Wellspring Apartments, an affordable seniors housing community in the Miami suburb of Opa-Locka. Wellspring Apartments will feature 99 units, 67 of which are reserved for residents earning below 50 percent of the area median income (AMI), and the remaining 32 units are for residents earning below 60 percent AMI. The 81,350-square-foot property will feature a computer and library room, fitness center, community center with a full kitchen, and covered terrace. The project is a public-private partnership between Integral, Miami-Dade County, the City of Opa-Locka and local businesses. PNC Bank is also a partner on the project, providing $13.4 million in equity through Low-Income Housing Tax Credit (LIHTC) funds.
Joint Venture Breaks Ground on 267,000 SF Milmont Industrial Development in Fremont, California
by Amy Works
FREMONT, CALIF. — A joint venture between Oaktree Capital Management and Hines Interests has broken ground on Milmont Industrial, an advanced manufacturing and distribution facility in the Bay Area city of Fremont. Located at 49000 Milmont Drive, Milmont Industrial will be redeveloped from three buildings into a 267,000-square-foot industrial building with high clear heights, heavy power, ample parking and loading docks. CBRE is marketing the facility for lease.
Haydon Starts Construction of 60,000 SF Vanguard Truck Centers Dealership in Tolleson, Arizona
by Amy Works
TOLLESON, ARIZ. — Phoenix-based Haydon has broken ground on a Vanguard Truck Centers dealership in Tolleson, just west of Phoenix. The project team includes Impact Development Management as the real estate development management firm and Fitzgerald Associates as architect. Situated on 12 acres, the 60,000-square-foot facility will feature 26 service bays in an air-conditioned shop, a 24,000-square-foot parts warehouse, and a state-of-the-art showroom and office area with electric charging capabilities. The facility will also feature Volvo and Mack new truck sales, premium used truck sales, finance and insurance, Vanguard Truck Leasing and comprehensive parts and service offerings.
WINDSOR, ONTARIO AND DETROIT — The construction team for the Gordie Howe International Bridge project has begun the final steps to connect the bridge deck over the Detroit River, connecting the United States to Canada via Detroit and Windsor, Ontario. The remaining portion is 85 feet, the same width as an official NHL rink. The project team anticipates that the two sides will connect at the end of June. Crews must install one more segment on the U.S. side that measures 49 feet before work starts on the final segment, known as the mid-span closure. Once connected, the bridge deck spanning the distance between the two towers will measure 0.53 miles, making it the longest main span of any cable-stayed bridge in North America and the 10th longest in the world. It will also be the longest composite steel and concrete bridge deck for any cable-stayed bridge in the world. Even though it will appear the bridge is completed, there is still work remaining before the bridge opens in fall 2025. Crews will stress stay cables and install electrical, fire suppression and drainage systems, barriers, signage, lighting, deck paving and pavement markings, and complete the multi-use path. Windsor-Detroit Bridge Authority …


