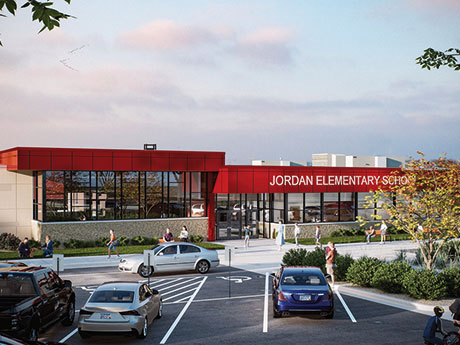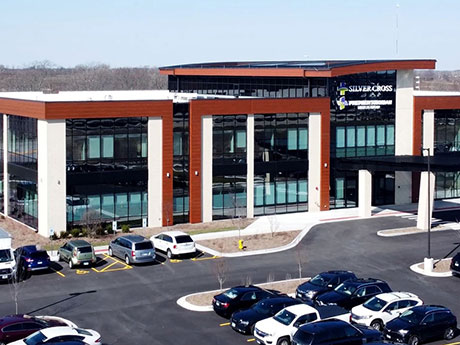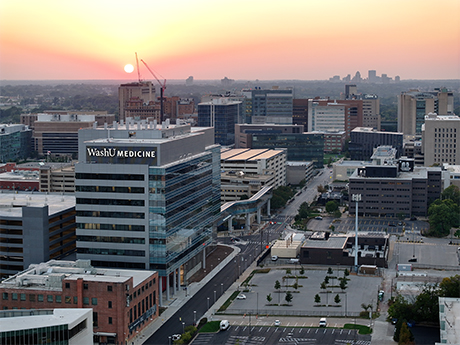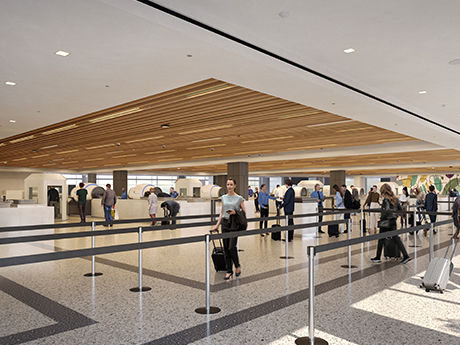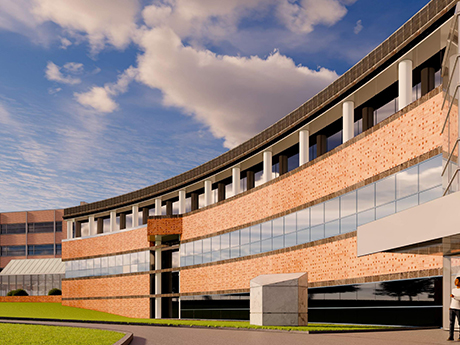HOUSTON — The U.S. subsidiary of Australian firm Anton Paar USA, which provides laboratory instruments and measuring systems, will open a 30,000-square-foot regional headquarters in Houston. The site is located within East River, Midway’s 150-acre mixed-use development in the Historic Fifth Ward. The facility will consist of 12,500 square feet of office space, 12,599 square feet of lab and training space and 5,000 square feet of logistics space. Chadd Bolding of Colliers represented Anton Paar USA in its site selection and purchase of the land. David Hightower represented Midway on an internal basis.
Development
WAKEFIELD, MASS. — A joint venture between locally based developer Cabot Cabot & Forbes (CC&F) and Equity Residential (NYSE: EQR) will develop 200 Quannapowitt, a 440-unit multifamily project in the northern Boston suburb of Wakefield. The property will offer one-, two- and three-bedroom units, 18 percent of which will be reserved as affordable housing. Amenities will include a pool, fitness center, clubhouse, outdoor grilling and dining stations, coworking space and nature trails. Brett Paulsrud, Andrew Gray and Mike Shepard of JLL structured the joint venture between the two firms.
OAK CREEK, WIS. — Illinois-based developer Heyday has opened Heyday Oak Creek, a 130-unit build-to-rent community in the Milwaukee suburb of Oak Creek. The property consists of single-family attached rental homes averaging 1,350 square feet. High-speed electric vehicle charging outlets are installed in every garage. Residents have access to outdoor spaces. Daniel Management Group will manage and market the property for lease.
JORDAN, MINN. — Kraus-Anderson has begun a $29.5 million renovation project for Jordan Public Schools in Jordan, about 40 miles southwest of Minneapolis. Designed by ISG, the 96,435-square-foot project will take place in 2024 and 2025. The elementary school portion comprises two separate additions totaling 28,000 square feet. One addition includes an 8,500-square-foot gymnasium space intended for use as a storm shelter. The other addition features the construction of new classrooms, cafeteria, kitchen, gymnasium, loading dock and secure front entry. Extensive interior renovations will be made to the existing classrooms, storage spaces and media center. The project will also replace windows, upgrade bathrooms and enhance mechanical and electrical systems.
ORLAND PARK, ILL. — Orland Park Medical Pavilion, a two-story medical office building totaling 42,000 square feet, has opened in the southwest Chicago suburb of Orland Park. Located at 17047 S. LaGrange Road, the facility is anchored by Silver Cross and Premier Suburban Medical Group (PSMG). The property houses primary care physicians, advanced practice providers and a wide range of specialists for cardiology, endocrinology, gastroenterology, general surgery, hematology/oncology, orthopedics and rheumatology. Perry Higa of NAI Hiffman represented Silver Cross and PSMG by negotiating the land purchase and bringing in Remedy Medical Properties as the developer, Leopardo Construction as the general contractor, Jensen and Halstead as the architect and Kimley-Horn as civil engineer. Higa also negotiated the ground lease and long-term lease for both providers. The new facility houses comprehensive lab, imaging and pharmacy services; a 20-bay cancer care and infusion center; an endoscopy suite with two procedure rooms; and 38 exam rooms.
Washington University School of Medicine Opens $616M Neuroscience Research Building in St. Louis
by John Nelson
ST. LOUIS — Washington University School of Medicine has opened the new Jeffrey T. Fort Neuroscience Research Building, an 11-story academic building located at 4370 Duncan Ave. in St. Louis. The project represents an investment of $616 million, according to the general contractor, locally based McCarthy Building Cos. Inc. Considered one of the largest neuroscience research buildings in the world, the facility will help accelerate research in areas that include Alzheimer’s disease and brain tumors. The project team, including architectural firms CannonDesign and Perkins+Will, designed the facility to achieve LEED Gold certification. Situated on the eastern edge of campus, the 609,000-square-foot building accommodates 1,000 faculty and staff, including 95 research teams. Additional space could be built out in the future to accommodate another 350 faculty and staff, including about 145 research teams. The building includes an 1,846-space parking structure with bicycle racks and electric vehicle charging stations, as well as an elevated pedestrian connection that links the research building to an existing parking garage. The facility is named after Jeffrey Fort, a philanthropist and longtime donor to the university. The name was revealed at a ceremony held in January. McCarthy and the university broke ground on the research building in …
AUSTIN, TEXAS — General contractor Whiting-Turner has begun construction on the West Infill project at the Barbara Jordan Terminal at Austin-Bergstrom International Airport. The project will add 75,000 square feet of space across four levels, encompassing areas such as baggage handling, apron space, the concourse and a new mezzanine level. Additionally, the project team will undertake enhancements to mechanical, electrical and IT systems to minimize wait times and maximize efficiency for the 57,000 travelers who pass through the airport on a daily basis. Gensler is the project architect. Completion is slated for spring 2026.
COLLEGEVILLE, PA. — A partnership between David Werner Real Estate Investments (DWREI) and GreenBarn Investment Group has begun the redevelopment of The Bridge at Collegeville, a 14-building, 1.8 million-square-foot office campus located about 20 miles northwest of Philadelphia. The development team, which includes architect EwingCole and leasing agent Cushman & Wakefield, plans to renovate the existing office space on the 340-acre campus and to add another 1.4 million square feet of office, life sciences and manufacturing space. The redevelopment will also add amenities such as a fitness center, golf simulator, pickleball courts and a food truck plaza. The partnership purchased the property in August 2023 from Pfizer, which remains a tenant. In addition, chemical manufacturer Dow recently signed a long-term lease extension at the campus. A timeline for completion was not disclosed.
HAZLETON, PA. — Kansas City-based NorthPoint Development will build a 1 million-square-foot industrial project in Hazleton, located roughly midway between Allentown and Scranton in Luzerne County. The building will feature a clear height of 40 feet, 100 docks, four drive-in doors and parking for 839 cars and 360 trailers. The design team includes studioNorth Architecture and designBLD. Peak Construction Corp. is the general contractor. Completion is slated for the first quarter of 2025.
COLUMBUS, OHIO — PREMIER Design + Build Group has completed Phase II of the Rickenbacker Logistics Park in Columbus. CT Realty is the developer of the 382-acre industrial park. Phase II included three new buildings, expanding the development by more than 2 million square feet. Phase II also involved the construction of Raymond Avenue and Henson Family Street, as well as expanding an existing retention pond. PREMIER also completed tenant improvements for Building 7, a 1 million-square-foot property that is home to a global beverage company. PREMIER recently began work on Phase III, which will add a 773,000-square-foot building. When complete, Rickenbacker Logistics Park will total 4 million square feet. The project team included Harris Architects, Swift Engineering and Verdantas. Mechanical, electrical and plumbing partners included Connelly Electric, MVP Plumbing Corp., Dalmatian Fire and MK Industries Inc.


