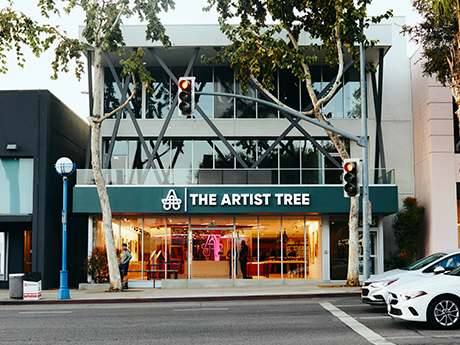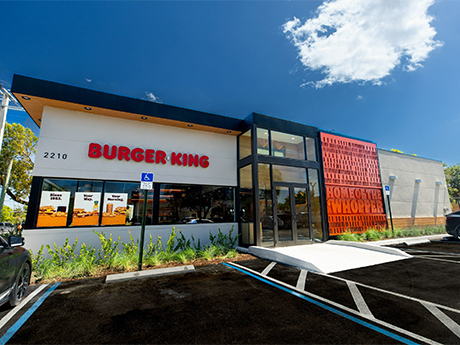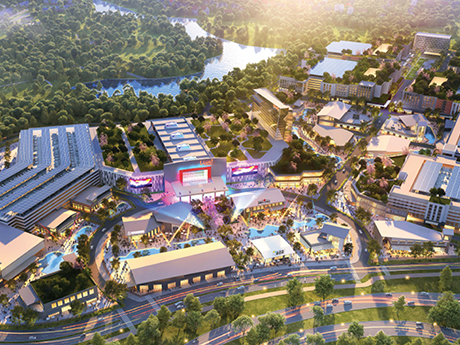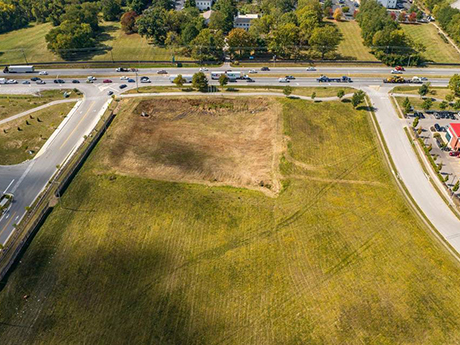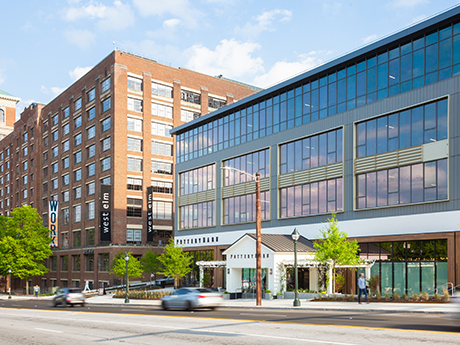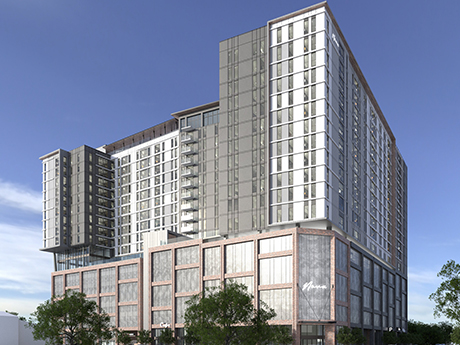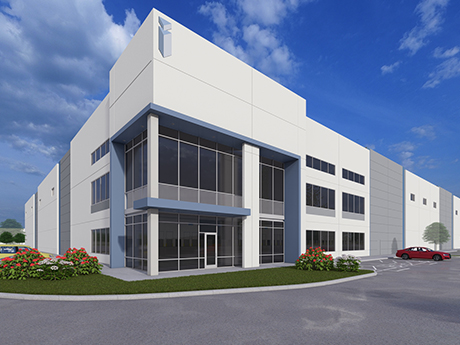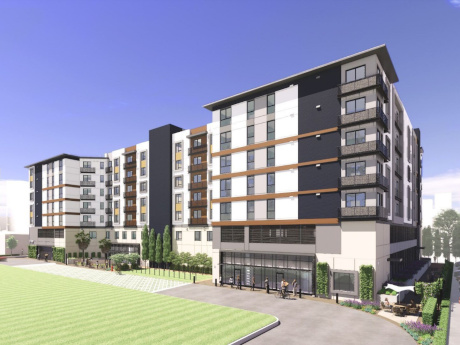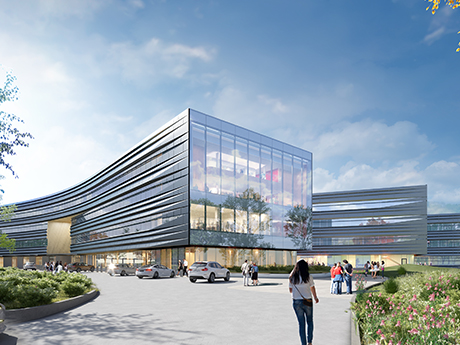By Virginia Maggiore of RDC Although the roadmap to opening a dispensary presents unique challenges inherent to the cannabis industry, the process shares many parallels with traditional retail projects. From selecting the optimal site, designing the brand and interior and implementing the build-out plan, the similarities are evident. However, a pivotal differentiator lies in the need to assemble a team that has experience with cannabis laws, sites, operations and build-outs. The collective expertise comprised by seasoned architects, designers and general contractors is instrumental in navigating the complexities of the cannabis industry, avoiding unnecessary expenses and delays, while ensuring a successful store opening. Selecting the Optimal Site The first step in the process to opening a dispensary involves choosing the optimal property for the storefront. While some entrepreneurs opt for ground-up construction, the majority leverage existing vacant spaces, repurposing them into cannabis dispensaries. Operators that are refurbishing an existing property for retail will want to select a site that boasts a vanilla shell or blank canvas for the new store to build upon. Choosing properties that already contain many of the costly elements like utilities and bathrooms can greatly minimize construction expenses. This allows operators to save their budget for a …
Development
MIAMI — Burger King plans to invest $300 million to modernize 1,100 U.S. restaurants by 2028, according to parent company Restaurant Brands International Inc. (NYSE: QSR). Each restaurant will be renovated in a new layout, called Sizzle, that emphasizes flexibility as well as the digital, pick-up and drive-thru experiences. In addition to the planned renovations, the investment will also cover cash incentives for top-performing operators. “We are committed to giving our guests the very best experience in all our restaurants and that includes a modern, exciting restaurant image and digital experience that exceeds their expectations,” says Tom Curtis, president of Burger King North America. “We are working in close partnership with our franchisees to transform our restaurant footprint across the country and reclaim our flame as a leader in the QSR [quick-service restaurant] industry.” The newly announced initiative, dubbed Royal Reset 2.0, is a continuation of its existing Royal Reset program announced in 2022 that included a $250 million investment in overhauling the physical real estate, tech and kitchen equipment at thousands of Burger King locations. The first Royal Reset plan was part of a $400 million campaign, called Fuel the Flame, that also included $150 million in digital and …
Bruce Smith Enterprise, Cordish Cos. Selected to Develop $1.4B Gaming and Entertainment District in Petersburg, Virginia
by John Nelson
PETERSBURG, VA. — The City of Petersburg has selected Bruce Smith Enterprise and The Cordish Cos. to co-develop a $1.4 billion gaming and entertainment district at the intersection of Wagner Road and I-95 in Petersburg, roughly 24 miles south of Richmond. The Petersburg City Council unanimously approved the joint venture partnership, which responded to a request for proposal (RFP) issued by the city as the preferred development partner on the mixed-use project. Upon completion, Live! Casino & Hotel Virginia will comprise more than 400,000 square feet of gaming, hotel and dining space, as well as 35,000 square feet of meeting and convention space; a 200-room hotel; 1,600 slot machines; 46 table games; a sportsbook; 3,000-seat entertainment venue; and eight food-and-beverage options. The property will be developed, owned and managed by an entity doing business as Petersburg Community Development Investors LLC. According to the developers, the project will create an expected 7,500 new jobs and generate $2.8 billion in economic stimulus within the first 10 years. Projections also include $504 million in tax revenues, including $240 million to the City of Petersburg; $802 million in economic benefits during construction; and $201 million in annual economic benefits each year after opening.
RD Property Group to Break Ground on 122,000 SF Kroger Marketplace at Newton Springs in Lexington, Kentucky
by John Nelson
LEXINGTON, KY. — RD Property Group is underway on the development of a 34-acre mixed-use development located in Lexington. The City of Lexington recently certified plans for the construction of a 122,000-square-foot Kroger Marketplace at the project, dubbed Newton Springs. Plans for the store include a drive-thru pharmacy, adjoining wine and spirits shop and 476 parking spaces. The development also features a recently opened Everhome Suites hotel, as well as two four-story buildings, a restaurant space and three additional buildings. Tenants at the property include Estepp’s Shell, Jimmy Johns, Hot Head Burritos, The UPS Store, Tire Discounters and Starbucks Coffee.
Jamestown Completes 115,000 SF Mass Timber Mixed-Use Building at Ponce City Market in Atlanta
by John Nelson
ATLANTA — Atlanta-based Jamestown has completed 619 Ponce, a 115,000-square-foot mass timber building located on the corner of Ponce de Leon Ave. and Glen Iris Drive within the Ponce City Market campus in Atlanta. Pottery Barn has opened within an 18,000-square-foot retail space on the ground floor, and business tech firm Sage has leased 57,000 square feet of office space within the building for its North America headquarters. Amenities at the property — which will target net-zero carbon operations, LEEDv4 Core & Shell certification and Fitwel certification — include onsite daycare and medical facilities, as well as direct access to the Atlanta BeltLine. The design-build team for the project included Handel Architects, JE Dunn and StructureCraft. Marking the first Georgia-grown mass timber building, the property features outdoor space on every level, natural wood columns and ceilings and floor-to-ceiling windows with operable panels. Jamestown owns and manages more than 100,000 acres of timberlands across Georgia, Alabama, South Carolina, New York, Pennsylvania and Indiana.
COLLEGE STATION, TEXAS — A joint venture between Harrison Street, The Dinerstein Cos. and Up Campus Student Living will develop an 873-bed student housing community near the Texas A&M University campus in College Station. Dubbed Aspire A&M, the community will be situated within the city’s Northgate neighborhood and will rise 19 stories. The property will include 11,000 square feet of ground-floor retail space and a 718-space parking garage. Shared amenities will include two rooftop pools, fitness facilities, study rooms, a theater and game lounge. The community is expected to be complete in advance of the 2026-2027 academic year.
GRAPEVINE, TEXAS — New York City-based development and investment firm GTIS Partners has broken ground on 121 Commerce Center, a 272,160-square-foot industrial project located near Dallas-Fort Worth International Airport in Grapevine. The site spans 17 acres, and the facility will feature 36-foot clear heights, 135-foot truck court depths, an ESFR sprinkler system and build-to-suit office space. Construction is scheduled to be complete before the end of the year. Stream Realty Partners has been appointed as the leasing agent. First Citizens Bank provided $24.5 million in financing for the project.
R.D. Olson Construction Breaks Ground on The Alcove Affordable Housing Complex in Los Angeles
by Amy Works
LOS ANGELES — R.D. Olson Construction has broken ground on The Alcove, a seven-story, 238,000-square-foot affordable housing project in the Woodland Hills neighborhood of Los Angeles. Meta Housing Corp. is the developer. Located at 21300 W. Oxnard St., the first phase of construction will include 173 units ranging in size from 620-square-foot studios to 1,300-square-foot three-bedroom apartments, with completion slated for fall 2025. The second phase, which is in planning stages, will add 128 units and will be located on the north section of the 2.25-acre lot. Community amenities will include a community room, designated exercise area, storage room for 200 bicycles, tot lot playground and common outdoor areas with barbecues. The first level will be dedicated to parking and management offices, with a 6,000-square-foot courtyard on the third level. Additionally, each floor will have a laundry room and centralized trash chute system. The complex will offer units to families earning between 30 percent to 80 percent of the area median income, with restrictions for affordability to stay in place for 55 years. A.C. Martin is serving as architect, with management from AMJ Construction Management.
NORWOOD, MASS. — Hobbs Brook Real Estate has broken ground on a 320,000-square-foot office and life sciences project in Norwood, a southern suburb of Boston, that is a build-to-suit for commercial property insurance company FM Global. The project will replace a 1950s-era building with a four-story office, lab and research and development building, as well as add a new 930-space parking garage and outdoor amenity spaces. Payette is the project architect, and Shawmut Design & Construction is the general contractor. Completion is slated for 2026.
MassDevelopment Provides $11M Bond Financing for Student Housing Project in Fitchburg, Massachusetts
FITCHBURG, MASS. — MassDevelopment has provided $11 million in tax-exempt bond financing for a student housing project in Fitchburg, about 55 miles west of Boston. The project will add a two-story building to the campus of Applewild School, a private day and boarding school, that will house 20 bedrooms for 40 students and six faculty apartments. Construction is underway and expected to be complete before the start of the fall 2024 semester. Proceeds will also be used to fund renovations to the preschool and toddler facilities in the Marshall Building. Enterprise Bank purchased the bond.


