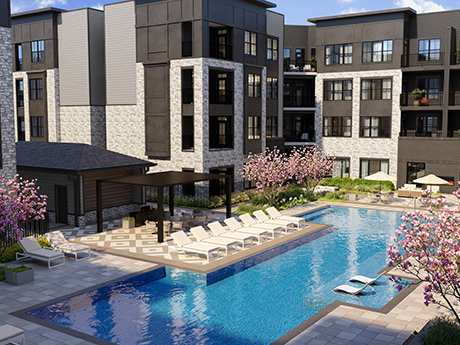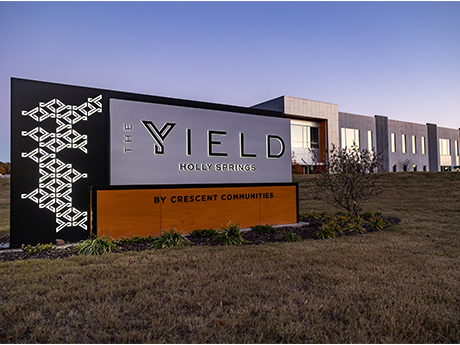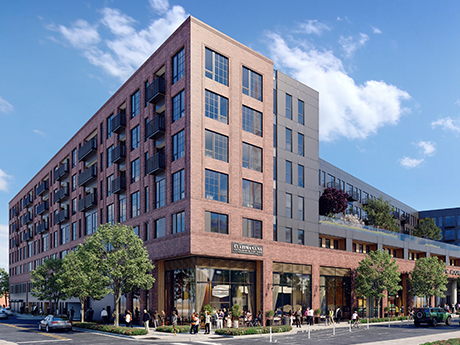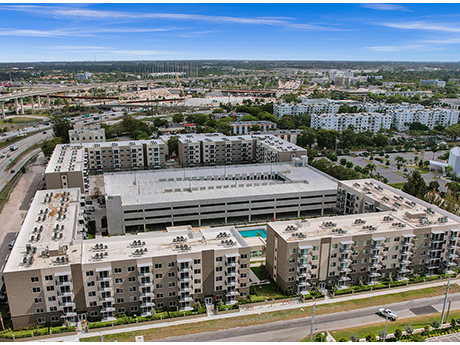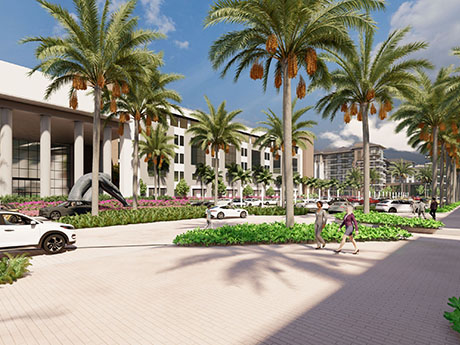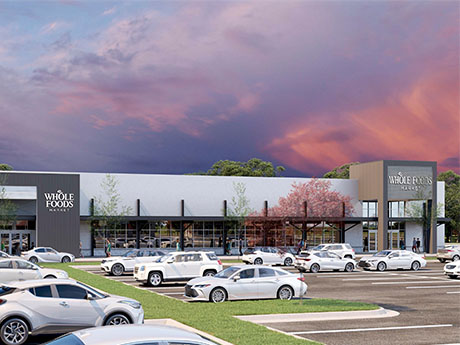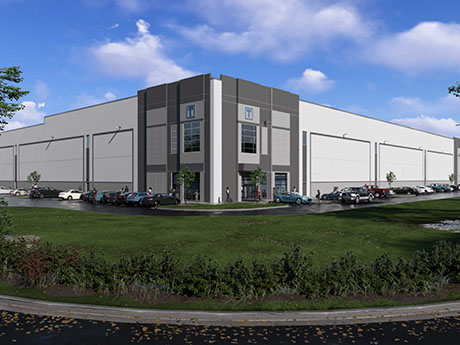OVERLAND PARK, KAN. — Thompson Thrift has broken ground on Canopy Flats, a 303-unit apartment complex located along Metcalf Avenue in the Kansas City suburb of Overland Park. The project will offer one-, two- and three-bedroom units averaging 1,085 square feet. Residents are expected to move in during spring 2027. Amenities will include a fitness center, golf simulator studio, heated swimming pool, outdoor movie wall, pet spa and conference room.
Development
Ypsomed Buys Life Sciences Facility in Metro Raleigh, Plans $250M Biomedical Manufacturing Project
by John Nelson
HOLLY SPRINGS, N.C. — Ypsomed, a Swiss manufacturer of injection systems for the self-administration of insulin and other liquid medicines, has purchased a life sciences facility in Holly Springs, a suburb of Raleigh. The firm purchased Building H within The Yield Holly Springs from the developer, Charlotte-based Crescent Communities, for $31.5 million. Ypsomed plans to invest $250 million to establish the 110,000-square-foot property as its first manufacturing facility in the United States. Ypsomed plans to customize Building H to be operational in 2027.
RICHMOND, VA. — Berkadia has arranged construction financing for a new $144 million multifamily development located at 3200 W. Moore St. in Richmond. The financing comprises a senior construction loan from TD Bank and an equity investment from Red Cove Capital. Brian Crivella, Brian Gould, Bill Gribbin, Yalda Ghamarian, Hunter Wood, Drew White, Carter Wood and Cole Carns of Berkadia arranged the financing on behalf of the borrower, a joint venture between Hoffman & Associates and DeBartolo Development LLC. Situated in the Scott’s Addition neighborhood of Richmond, the property will feature 366 apartments and 18,000 square feet of retail space on the ground level. The community will feature 10,000 square feet of amenities, including multiple courtyards and terraces and a pool deck, as well as lounge, dining and event spaces. Demolition on the project began last month.
MIAMI — Resia has opened Resia Golden Glades, a 420-unit apartment community located at 15955 N.W. 6th Ave. in Miami. The property features prefabricated bathrooms and kitchens with full electrical and plumbing that Resia developed off-site at its manufacturing facility in Fairburn, Ga. Situated on Miami’s northern end, Resia Golden Glades offers a mix of one-, two- and three-bedroom units with private balconies or patios. Monthly rental rates range from $2,115 to $3,905, according to Apartments.com. Amenities include a 24/7 fitness center, swimming pool, clubhouse, playground, an onsite management team, coworking spaces, EV charging stations, a mini market and a 705-car parking garage.
DALLAS — A partnership between two developers, Dallas-based Mintwood Real Estate and New York City-based MSquared, has broken ground on Loma, a 370-unit multifamily project in the Oak Cliff area of Dallas. Approximately half (187) of the residences will be reserved as affordable housing for households earning between 50 and 80 percent of the area median income. Information on floor plans was not disclosed. Amenities will include a pool, rooftop sky lounge, sauna, coworking spaces, children’s play areas, fitness center and a dog park. WDG Architecture is designing the project, which is being developed in partnership with the Dallas Public Facility Corp. A tentative completion date was not announced.
SAN MARCOS, TEXAS — Texas State University will undertake an 85,000-square-foot stadium renovation and expansion project. Bobcat Stadium, located on the university’s San Marcos campus, will receive a new upper-level hospitality and banquet space, as well as new exterior concourses. The project team, which includes Pfluger Architects and White Construction, will also upgrade the field house, including the addition of an 8,000-square-foot weight room and 3,000-square-foot training room. Completion is slated for next fall.
AUSTIN, TEXAS — Locally based multifamily and student housing developer LV Collective, formerly known as Lincoln Ventures, will open a 59-room hotel within its Paseo mixed-use tower in downtown Austin’s Rainey Street district. The hotel will be known as ROOST Rainey and will occupy the building’s 14th through 17th floors. ROOST Rainey, which is scheduled to open before the end of the year, will offer apartment-style rooms in studio, one-, two-, three- and four-bedroom formats. Guests will have access to Paseo’s amenities.
BH Group, PEBB Enterprises Secure $89.9M Financing for Mixed-Use Redevelopment in Boca Raton
by John Nelson
BOCA RATON, FLA. — BH Group and PEBB Enterprises have secured $89.9 million in financing for The Eclipse, a 29-acre mixed-use redevelopment in Boca Raton. City National Bank and Abanca provided the new financing, which grew the loan proceeds for the construction financing from $47 million to nearly $90 million. BH Group and PEBB are partnering on the office and retail components of The Eclipse. The companies are also co-developing the 500-unit residential component in partnership with Related Group. The redevelopment includes a Class A overhaul of the project’s existing 405,000 square feet of office space across two buildings, which were formerly the corporate headquarters for retailer Office Depot. Notable office tenants include Atlantic | Pacific Cos., Kanner & Pintaluga, MN8 Energy and ODP Corp. The Eclipse also includes two ground-up retail and restaurant outparcel buildings totaling approximately 21,500 square feet, as well as a nearly 37,000-square-foot Equinox gym.
SJC Ventures Breaks Ground on Whole Foods-Anchored Shopping Center in Wesley Chapel, Florida
by John Nelson
WESLEY CHAPEL, FLA. — SJC Ventures has broken ground on Wesley Chapel Station, a 75,968-square-foot shopping center in metro Tampa. A 35,518-square-foot Whole Foods Market will anchor the center, which will be located at the corner of Bruce B Downs and Aronwood boulevards. Other committed tenants include PopUp Bagels, CAVA, Naked Farmer, Petfolk, The Tox and a nail salon. The center has approximately 15,000 square feet of available vacancy, according to SJC Ventures. Adjacent to the shopping center, the Atlanta-based firm is underway on an 85,000-square-foot Life Time Fitness club. The developer expects to open the first stores at Wesley Chapel Station in second-quarter 2027.
Transwestern Acquires Development Site Near Port of Savannah, Plans 528,560 SF Industrial Development
by John Nelson
RINCON, GA. — Transwestern Development Co., along with joint venture partner Transwestern Investment Group, has purchased a 30.7-acre site in Effingham County on behalf of a separately managed account. The ownership group plans to develop two Class A industrial buildings on the site, which is situated within North Gate Industrial Park. The project will include a 240,560-square-foot rear-load building and a 288,000-square-foot front-load building, each designed with 36-foot clear heights, ESFR systems, dock-high doors, multiple points of ingress and egress, 2,500 square foot office suites and ample car parking and onsite trailer storage. Situated near the intersection of Ga. Highway 21 and Old Augusta Road in Rincon, the development will provide direct access to interstates 95 and 16 and offer drayage routes from the Garden City Terminal at the Port of Savannah. The project team includes The Conlan Co., Randall-Paulson Architects and Kern & Co. JLL will provide leasing services. Transwestern plans to begin construction before the end of the year and complete the shell of the two buildings by year-end 2026.


