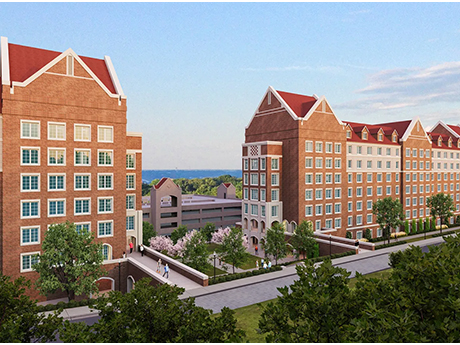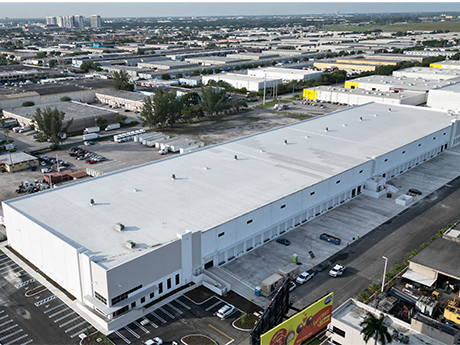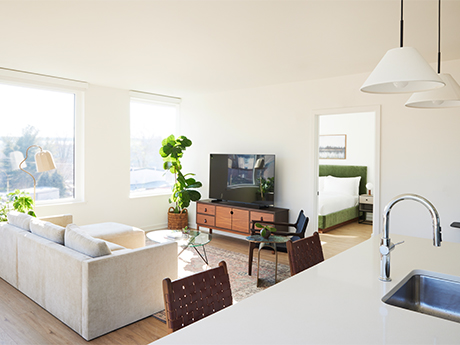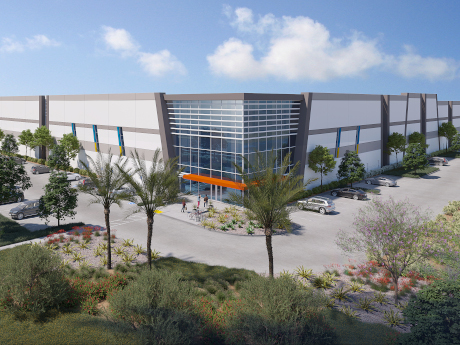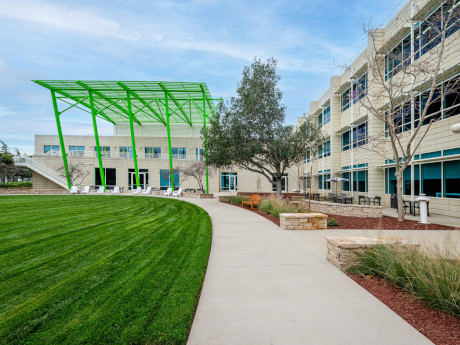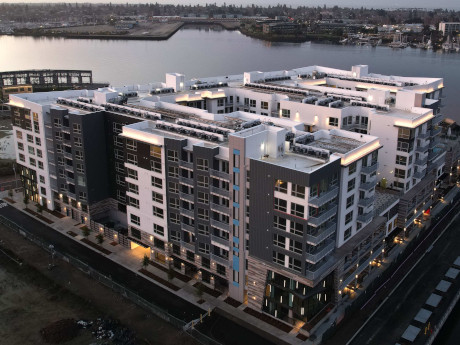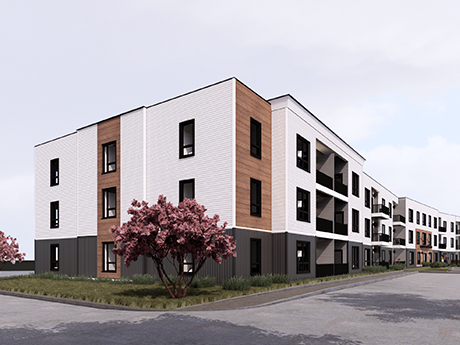KNOXVILLE, TENN. — A public-private partnership between the University of Tennessee and RISE: A Real Estate Co. has broken ground on two residence halls expected to open on the university’s Knoxville campus in fall 2025. The two communities will add approximately 1,950 beds to the university’s housing inventory, which currently totals 8,500 beds. The first development, a seven-story building offering 788 beds, will be located at the intersection of Andy Holt Avenue and 20th Street. The second, two-building residence hall will offer 1,166 beds between Caledonia and Terrace avenues. Construction of the two communities represent Phase I of a larger project, which will include the development of a third 1,028-bed residence hall. The project is being delivered through a ground lease structure, with the university retaining ownership of the land. An entity doing business as Provident Group–UTK Properties will own the facilities for the term of the project-based bond financing. At the end of the debt, the ownership of the buildings will revert to the university. RISE — alongside undisclosed partner firms — is developing, financing and constructing the facilities and will maintain them in partnership with the university through a long-term shared services partnership. The development team includes Niles …
Development
Branch, Crosland Southeast Add Retailers to One Nexton Development in Metro Charleston
by John Nelson
SUMMERVILLE, S.C. — Branch Properties and Crosland Southeast have added new retailers to join the tenant roster at One Nexton, a mixed-use development underway in the Charleston suburb of Summerville. The property is a component of Nexton, a master-planned community owned by a subsidiary of North America Sekisui House LLC (NASH) and managed by Brookfield Properties. Situated on 23.7 acres at the northeast corner of Brighton Park Boulevard and Nexton Parkway, the first phase of One Nexton features a Publix grocery store, 32,000 square feet of retail space, two corner outparcels, green space and 351 Class A apartments. Phase I’s retail space is fully preleased to tenants including Catrina’s Cantina, Jersey Mike’s Subs, Swamp Fox Agency, The Packie Wine and Spirits, Roper St. Francis, Dulce Churros, Ice Cream and Cocktails, Heartland Dental, Woodhaven Pizza, Ruby’s Bagels, Noire Nails, Basecamp Fitness, Naan Appetit and Fifth Third Bank. The design team includes master architect Shook Kelley, multifamily architect SGA Narmour Wright Design and retail architect Hiscutt & Associates Inc. Jeff Yurfest of TSCG is handling One Nexton’s outparcel and retail leasing activity, and Greystar is managing the project’s multifamily component. At full build-out, One Nexton will feature 150,000 square feet of retail and …
MEDLEY, FLA. — Miller Construction Co. has delivered a 143,571-square-foot warehouse located at 7290 N.W. 77th Court in Medley, a town in Miami-Dade County. Woods Grove Capital is the developer of the Class A industrial facility, which features 36-foot clear heights, 42 columns with 54-foot spacing, 37 dock doors and two drive-in ramps. The project team includes IBI Group’s RLC Architects, Puga & Associates Inc. (MEP engineer), DDA Engineers (structural engineer) and Langan (civil engineer).
PHILADELPHIA — Method Co., a development and management firm specializing in apartment hotels, has opened Roost Kelly Drive, a 33-room hotel in Philadelphia’s East Falls neighborhood. The complex is located within The Driftway, a 133-unit residential building. Rooms come in studio, one- and two-bedroom floor plans. Morris Adjmi Architects designed Roost Kelly Drive in conjunction with Method’s in-house team. The company developed the property in partnership with Mexican investment firm Cimbra Partners.
Partnership Receives $756M Financing Package for Speedway Commerce Center Logistics Development in Fontana, California
by Amy Works
FONTANA, CALIF. — A fund sponsored by CBRE Investment Management, in joint partnership with Hillwood Investment Properties, has received a $756 million financing package for the construction of Phase I of Speedway Commerce Center in the Inland Empire city of Fontana. Located at 9300 Cherry Ave., Speedway Commerce Center will be a multi-building logistics project with highly functional, larger scale buildings offering 40-foot clear heights, cross-docked loading, 185-foot concrete truck courts, employee parking, optimal circulation and more than 100 acres for excess trailer parking. Construction is underway at the site, which is entitled for up to 6.6 million square feet of logistics space. The first two buildings are slated for completion in early 2025. Eastdil Secured arranged the financing on behalf of CBRE Investment Management. Dan de la Paz, Eloy Covarrubias and Barbara Perrier of CBRE are handling leasing efforts for the development.
BONNER SPRINGS, KAN. — Mattel Inc. (NASDAQ: MAT), through a licensing partnership with Epic Resort Destinations, has unveiled plans for a second Mattel Adventure Park location. The entertainment resort destination will be located in Bonner Springs, Kan., and is set to open in 2026. Construction is expected to begin later this year. Mattel Adventure Park Kansas City will offer the attractions of Mattel Adventure Park Glendale, Ariz., including Hot Wheels roller coasters. Thomas & Friends: World of Sodor will include five family-friendly experiential attractions and rides, including a dedicated indoor play space. The Kansas City park will also be home to the larger-than-life Barbie Beach House. The attraction also includes a Barbie-themed flying theater and The Barbie Rooftop restaurant and bar. There will also be a laser tag arena and a mini golf experience.
The Star Submits Plans for $1B Creative Office Campus on Sunset Boulevard in Los Angeles
by Katie Sloan
LOS ANGELES— The Star LLC has submitted revised design plans for The Star, a proposed $1 billion office campus at 6061 W. Sunset Blvd. in the Hollywood neighborhood of Los Angeles. The development firm, led by local investor and developer Maggie Miracle, first submitted a proposal for the project in 2021 with renderings designed by Chinese architecture firm MAD Architects. The initial concept held a $500 million price tag. The original design was ultimately scrapped by Miracle to incorporate garden-like outdoor spaces, which she believes have become increasingly attractive to office tenants following the COVID-19 pandemic, according to reports by the Los Angeles Times. Updated plans for the project, which doubles down on the initial investment price, were designed by Foster + Partners and include a 22-story, cylindrical tower with a spiral of external gardens rising from the street level. The development will offer spacious floor plates and floor-to-ceiling windows offering unobstructed views of downtown Los Angeles, the Hollywood Sign and Pacific Ocean. Each floor will feature a series of external shaded and landscaped social garden terraces designed by SALT Landscape Architects. Plans for the project — which will target WELL and LEED certifications — also include a rooftop restaurant …
Ware Malcomb, Metcon Complete 120,000 SF Unchained Labs Headquarters in Pleasanton, California
by Amy Works
PLEASANTON, CALIF. — Ware Malcomb, serving as civil engineering, interior architecture and design-and-build measurement services, and Metcon, as general contractor, have completed a 120,000-square-foot tenant improvement project for Unchained Labs. Located at 4747 Willow Road in the Bay Area city of Pleasanton, the two-story building features 53,887 square feet of office space, 20,379 square feet of manufacturing space and 14,779 square feet of lab and warehouse space. The newly designed facility also includes an “all hands room;” a gym and locker area with specialty private shower areas; wet labs for life sciences research and development designed with a plug-and-play approach; a lab area with a clean room and humidity-controlled room facilities; electric vehicle charging stations; and loading docks. Unchained Labs develops new tools for biologics and gene therapy researchers.
OAKLAND, CALIF. — Cityview has completed Portico, an apartment property located at 37 8th Ave. in Oakland’s Brooklyn Basin master-planned community. Portico features 378 studio, one-, two- and three-bedroom apartments, as well as townhomes. The units offer a Latch smart-home system that includes keyless entry and smart thermostats; stainless steel appliances; large closets; in-unit, full-size washers/dryers; luxury vinyl plank flooring; and kitchens with fully tiled backsplashes and quartz countertops. Community amenities include a rooftop sky lounge; resort-style pool and spa deck; and an outdoor courtyard featuring fireplaces, outdoor games and a community garden. The community’s indoor/outdoor fitness space features state-of-the-art equipment and a movement studio, while the clubhouse offers a community wine room, game room and leasing lobby lounge, as well as an outdoor pet spa and pet park. The community also offers managed Wi-Fi throughout the community, technology-enabled workspaces and 331 parking spaces for residents and guests. The project team includes James E. Roberts Obayashi, Webcor, AC Martin and Nadia Geller Designs.
WILMINGTON, MASS. — Locally based developer The Procopio Cos. is nearing completion of The Alice, a 50-unit multifamily project located north of Boston in Wilmington. The Alice is one of three buildings within a larger mixed-use development, with the others being an 8,050-square-foot retail and office building and a 2,488-square-foot retail building that is now leased to Starbucks. Procopio Cos. expects to open The Alice this fall and to complete the office/retail building in early 2025. Vertical construction on the Starbucks building, which also features a drive-thru, will begin in April.


